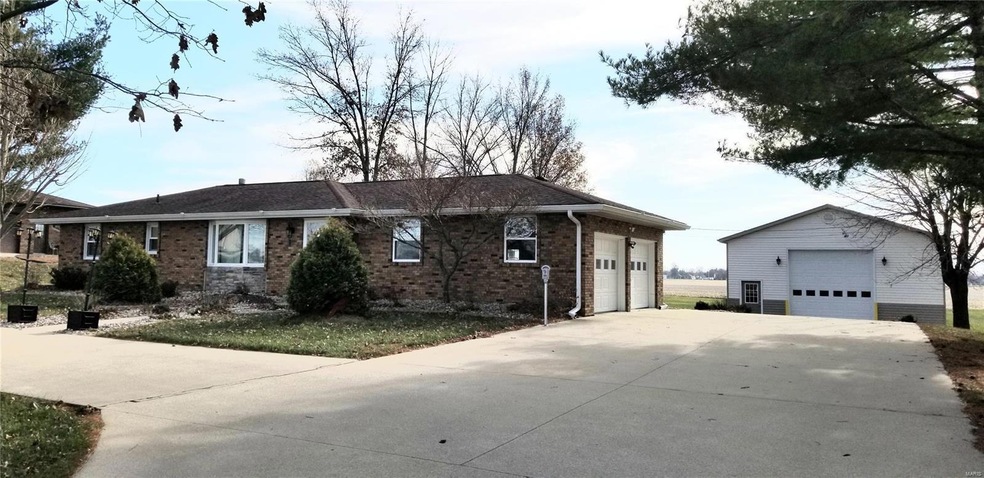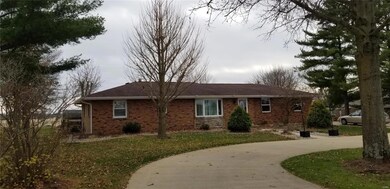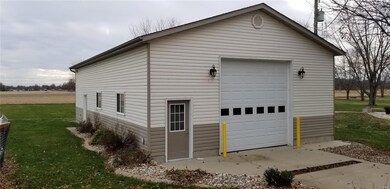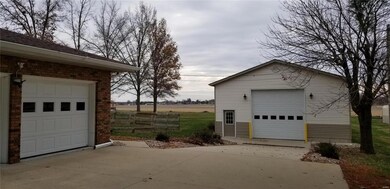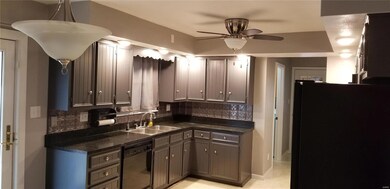
13036 Trestle Rd Highland, IL 62249
Estimated Value: $283,000 - $322,000
Highlights
- 1.14 Acre Lot
- Backs to Open Ground
- Circular Driveway
- Ranch Style House
- Covered patio or porch
- 2 Car Attached Garage
About This Home
As of January 2021What a find at the edge of town! All brick home situated on approx.. 1+ acre. Home has an attached two car garage with a convenient concrete circle drive. Relax on the covered patio looking out to open farm ground. The home features a main floor laundry conveniently located off the back door. Kitchen was updated in 2016 along with new appliances. Bathroom got a fresh coat of paint and new flooring, furnace and AC new in 2016 also. Lower level has a family room, a kitchen area with a sink and Refrig.,
and full bath. A room in the lower level was used as a bedroom, with a walk n-closet and a ladder leading upstairs for an extra emergency exit. No egress window. The man will fall in love with the 30 x 48 heated, insulated, stick built with 6 inch walls... Shed! Built in 2005. Don't miss out on this rare find! Personal Items in the shed will be removed prior to closing.
Last Agent to Sell the Property
Equity Realty Group, LLC License #475128742 Listed on: 12/01/2020
Home Details
Home Type
- Single Family
Est. Annual Taxes
- $4,155
Year Built
- Built in 1978
Lot Details
- 1.14 Acre Lot
- Lot Dimensions are 125 x 397
- Backs to Open Ground
- Partially Fenced Property
- Level Lot
Parking
- 2 Car Attached Garage
- Side or Rear Entrance to Parking
- Garage Door Opener
- Circular Driveway
- Additional Parking
Home Design
- Ranch Style House
- Traditional Architecture
- Brick Exterior Construction
- Poured Concrete
Interior Spaces
- Ceiling Fan
- Entrance Foyer
- Combination Kitchen and Dining Room
- Partially Carpeted
- Attic Fan
Kitchen
- Eat-In Kitchen
- Electric Oven or Range
- Microwave
- Dishwasher
Bedrooms and Bathrooms
- 2 Main Level Bedrooms
- 2 Full Bathrooms
Laundry
- Laundry on main level
- Dryer
- Washer
Basement
- Basement Fills Entire Space Under The House
- Basement Ceilings are 8 Feet High
- Sump Pump
- Finished Basement Bathroom
Outdoor Features
- Covered patio or porch
- Outbuilding
Schools
- Highland Dist 5 Elementary And Middle School
- Highland School
Utilities
- Forced Air Heating and Cooling System
- Heating System Uses Gas
- Gas Water Heater
- Water Softener is Owned
- Septic System
Community Details
- Recreational Area
Listing and Financial Details
- Assessor Parcel Number 02-2-18-33-00-000-025
Ownership History
Purchase Details
Home Financials for this Owner
Home Financials are based on the most recent Mortgage that was taken out on this home.Similar Homes in Highland, IL
Home Values in the Area
Average Home Value in this Area
Purchase History
| Date | Buyer | Sale Price | Title Company |
|---|---|---|---|
| Riegel Brandon | $219,000 | Community Title |
Mortgage History
| Date | Status | Borrower | Loan Amount |
|---|---|---|---|
| Open | Riegel Brandon | $219,696 | |
| Closed | Riegel Brandon | $219,696 | |
| Previous Owner | Cooper Ricky D | $77,795 | |
| Previous Owner | Cooper Ricky D | $110,000 | |
| Previous Owner | Cooper Ricky D | $86,000 |
Property History
| Date | Event | Price | Change | Sq Ft Price |
|---|---|---|---|---|
| 01/25/2021 01/25/21 | Sold | $219,000 | 0.0% | $100 / Sq Ft |
| 01/19/2021 01/19/21 | Pending | -- | -- | -- |
| 12/14/2020 12/14/20 | Price Changed | $219,000 | -4.4% | $100 / Sq Ft |
| 12/01/2020 12/01/20 | For Sale | $229,000 | -- | $105 / Sq Ft |
Tax History Compared to Growth
Tax History
| Year | Tax Paid | Tax Assessment Tax Assessment Total Assessment is a certain percentage of the fair market value that is determined by local assessors to be the total taxable value of land and additions on the property. | Land | Improvement |
|---|---|---|---|---|
| 2023 | $4,155 | $75,740 | $7,750 | $67,990 |
| 2022 | $4,155 | $69,950 | $7,160 | $62,790 |
| 2021 | $3,729 | $64,940 | $6,650 | $58,290 |
| 2020 | $3,286 | $62,490 | $6,400 | $56,090 |
| 2019 | $3,511 | $60,340 | $6,180 | $54,160 |
| 2018 | $3,510 | $57,280 | $5,870 | $51,410 |
| 2017 | $3,468 | $57,280 | $5,870 | $51,410 |
| 2016 | $3,504 | $57,280 | $5,870 | $51,410 |
| 2015 | $3,398 | $56,690 | $5,810 | $50,880 |
| 2014 | $3,398 | $56,690 | $5,810 | $50,880 |
| 2013 | $3,398 | $56,690 | $5,810 | $50,880 |
Agents Affiliated with this Home
-
Rhonda Brendel

Seller's Agent in 2021
Rhonda Brendel
Equity Realty Group, LLC
(618) 526-0021
56 in this area
96 Total Sales
-
Justin Hart

Buyer's Agent in 2021
Justin Hart
RE/MAX
(618) 560-0376
24 in this area
114 Total Sales
Map
Source: MARIS MLS
MLS Number: MIS20085749
APN: 02-2-18-33-00-000-025
- 10 Falcon Dr
- 1015 Helvetia Dr
- 1703 Main St
- 0 Augusta Estates Subdivision Unit 23020334
- 70 Sunfish Dr
- 1 State Hwy 160
- 1701 Spruce St
- 719 Washington St
- 1308 13th St
- 1213 13th St
- 1521 Lindenthal Ave
- 1510 Lindenthal Ave
- 12690 Iberg Rd
- 230 Coventry Way
- 12720 Iberg Rd
- 1804 Cypress St
- 2011 Cypress St
- 12602 Harvest View Ln
- 90 Elizabeth Terrace
- 13122 Fawn Creek Rd
- 13036 Trestle Rd
- 13030 Trestle Rd
- 13042 Trestle Rd
- 13024 Trestle Rd
- 13018 Trestle Rd
- 13054 Trestle Rd
- 13012 Trestle Rd
- 13048 Trestle Rd
- 13006 Trestle Rd
- 13095 Trestle Rd
- 13000 Trestle Rd
- 13025 Boeser Rd
- 13102 Trestle Rd
- 13103 Trestle Rd
- 2616 State Route 160
- 2658 State Route 160
- 2664 State Route 160
- 457 Pike Dr E
- 457 Pike Dr E
- 461 Pike Dr E
