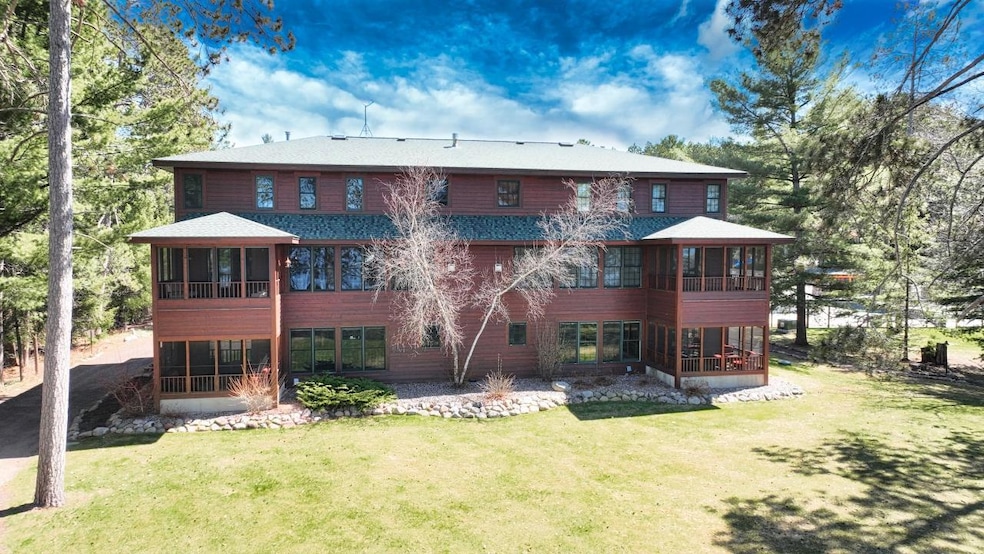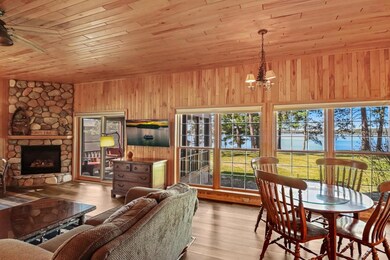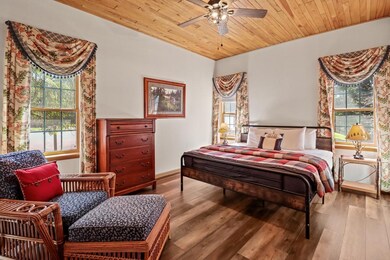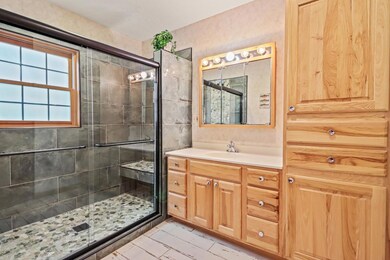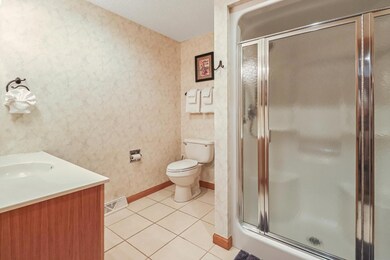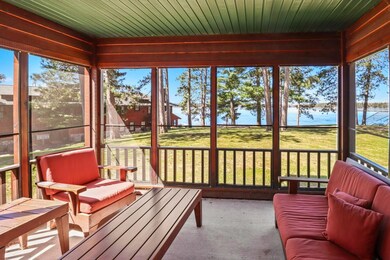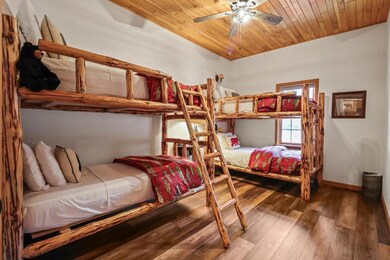13037 Deer Park Rd Unit 4 Manitowish Waters, WI 54545
Estimated payment $4,112/month
Highlights
- Lake Front
- Docks
- In Ground Pool
- North Lakeland Elementary School Rated A
- Boat Slip
- Deck
About This Home
Rare opportunity to own at the coveted Chippewa Retreat Condo Community on the Manitowish Chain—offering recreation, dining, and scenic beauty. Situated on a premier peninsula, this 2BR, 2BA lakeside condo offers western exposure with stunning views of Manitowish Lake, a screened-in porch perfect for soaking in unforgettable sunsets, and Northwoods flair throughout. The open-concept living area features a striking floor-to-ceiling stone fireplace that creates a warm and inviting atmosphere. Fully furnished, this property comes turnkey and is currently in the rental program—making it a perfect blend of personal retreat and income property. Enjoy 555’ of shared sand frontage, pier space with room for a boat lift, a lakeside pool, paved biking and hiking trails, and the on-site restaurant—one of the area’s favorites. Located just minutes from downtown Manitowish Waters, you’re close to everything the Northwoods has to offer.
Property Details
Home Type
- Condominium
Est. Annual Taxes
- $3,947
Lot Details
- Lake Front
- West Facing Home
- Stone Retaining Walls
- Landscaped
Parking
- Gravel Driveway
Home Design
- Block Foundation
- Frame Construction
- Shingle Roof
- Composition Roof
- Wood Siding
Interior Spaces
- 1,708 Sq Ft Home
- Ceiling Fan
- Gas Fireplace
- Tile Flooring
- Water Views
- Crawl Space
Kitchen
- Microwave
- Dishwasher
- Disposal
Bedrooms and Bathrooms
- 2 Bedrooms
- Primary Bedroom on Main
- 2 Full Bathrooms
Laundry
- Laundry on main level
- Washer and Dryer
Outdoor Features
- In Ground Pool
- Boat Slip
- Docks
- Deck
- Open Patio
Utilities
- Forced Air Heating and Cooling System
- Heating System Uses Natural Gas
- Underground Utilities
- Shared Well
- Gas Water Heater
- Shared Septic
Community Details
- Chippewa Retreat Resort Subdivision
Listing and Financial Details
- Assessor Parcel Number 16-1218-54
Map
Home Values in the Area
Average Home Value in this Area
Tax History
| Year | Tax Paid | Tax Assessment Tax Assessment Total Assessment is a certain percentage of the fair market value that is determined by local assessors to be the total taxable value of land and additions on the property. | Land | Improvement |
|---|---|---|---|---|
| 2024 | $3,947 | $438,500 | $168,800 | $269,700 |
| 2023 | $3,423 | $438,500 | $168,800 | $269,700 |
| 2022 | $3,564 | $438,500 | $168,800 | $269,700 |
| 2021 | $3,311 | $438,500 | $168,800 | $269,700 |
| 2020 | $3,402 | $438,500 | $168,800 | $269,700 |
| 2019 | $3,138 | $438,500 | $168,800 | $269,700 |
| 2018 | $3,094 | $438,500 | $168,800 | $269,700 |
| 2017 | $3,026 | $438,500 | $168,800 | $269,700 |
| 2016 | $3,068 | $438,500 | $168,800 | $269,700 |
| 2015 | $319 | $0 | $0 | $0 |
| 2014 | $3,021 | $438,500 | $168,800 | $269,700 |
| 2013 | $3,305 | $494,500 | $225,000 | $269,500 |
Property History
| Date | Event | Price | Change | Sq Ft Price |
|---|---|---|---|---|
| 05/05/2025 05/05/25 | For Sale | $679,000 | +59.8% | $398 / Sq Ft |
| 08/30/2022 08/30/22 | Sold | $425,000 | +6.3% | $249 / Sq Ft |
| 07/13/2022 07/13/22 | For Sale | $399,900 | -- | $234 / Sq Ft |
Mortgage History
| Date | Status | Loan Amount | Loan Type |
|---|---|---|---|
| Closed | $267,416 | Future Advance Clause Open End Mortgage |
Source: Greater Northwoods MLS
MLS Number: 211830
APN: 16-1218-54
- 13045 Deer Park Rd
- 5531 U S 51
- 12949 Aberdeen Ln Unit 4
- 5241 Mcilvain Rd
- 5809&10 Stone Lake Rd N
- 13375 Michaelis Ln
- 12711 Wind Point Rd
- 13427 River Rd
- 12901 Timber Lodge Ln
- 5578 Doctor Kate Trail
- 12784 Red Maple Rd
- 13916 Hoosier Rd
- 5955 County Hwy W
- 13695 Eight O Clock Blv Unit 2.34 ac
- 13691 County Highway K
- 6372 County Hwy W
- 11862 Platinum Ln
- 14222 E Circle Lily Rd
- 7061 Cth P
- 7012 Crab Lake Rd
