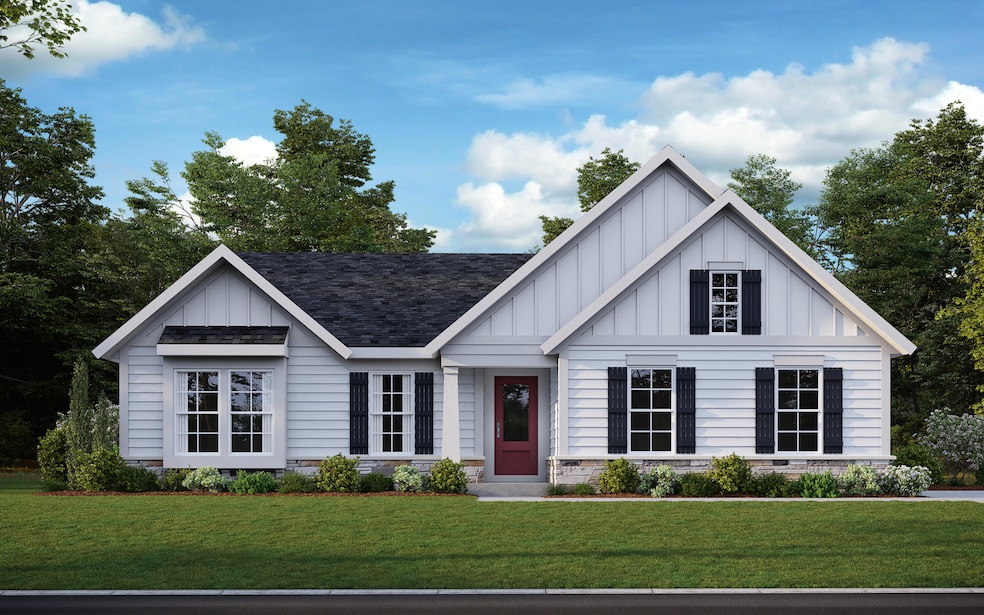
Highlights
- New Construction
- Open Floorplan
- Traditional Architecture
- New Haven Elementary School Rated A
- Deck
- High Ceiling
About This Home
As of June 2024Stunning new Calvin Nantucket Retreat plan by Fischer Homes in beautiful Justify at Triple Crown featuring one floor living at its finest with a private study with french doors. Well appointed island kitchen with built-in stainless steel appliances, upgraded multi-height maple cabinetry, with soft close hinges, upgraded quartz counters, walk-in pantry, and expanded walk-out morning room and all open to the spacious family room with tray ceiling. Homeowners retreat with luxury en suite with a double bowl vanity, HUGE walk-in shower and walk-in closet. 2 additional secondary bedrooms on the main floor and hall bath. Unfinished basement with full bath rough-in. 2 bay side load garage.
Home Details
Home Type
- Single Family
Est. Annual Taxes
- $1,059
Year Built
- Built in 2024 | New Construction
Lot Details
- 0.25 Acre Lot
- Lot Dimensions are 80x135
Parking
- 2 Car Attached Garage
- Side Facing Garage
- Garage Door Opener
- Driveway
Home Design
- Traditional Architecture
- Poured Concrete
- Shingle Roof
- Stone
Interior Spaces
- 2,147 Sq Ft Home
- 1-Story Property
- Open Floorplan
- Wet Bar
- Tray Ceiling
- High Ceiling
- Fireplace
- Vinyl Clad Windows
- Insulated Windows
- French Doors
- Panel Doors
- Entrance Foyer
- Family Room
- Breakfast Room
- Home Office
- Fire and Smoke Detector
Kitchen
- Breakfast Bar
- Double Oven
- Gas Cooktop
- Microwave
- Dishwasher
- Stainless Steel Appliances
- Kitchen Island
- Stone Countertops
- Solid Wood Cabinet
- Disposal
Flooring
- Carpet
- Luxury Vinyl Tile
Bedrooms and Bathrooms
- 3 Bedrooms
- En-Suite Primary Bedroom
- Walk-In Closet
- 2 Full Bathrooms
- Double Vanity
Laundry
- Laundry Room
- Laundry on main level
Unfinished Basement
- Basement Fills Entire Space Under The House
- Finished Basement Bathroom
- Stubbed For A Bathroom
Outdoor Features
- Deck
- Porch
Schools
- New Haven Elementary School
- Gray Middle School
- Ryle High School
Utilities
- Forced Air Heating and Cooling System
- Heating System Uses Natural Gas
- Cable TV Available
Community Details
- Property has a Home Owners Association
- Justify At Triple Crown Subdivision
Listing and Financial Details
- Home warranty included in the sale of the property
Ownership History
Purchase Details
Home Financials for this Owner
Home Financials are based on the most recent Mortgage that was taken out on this home.Purchase Details
Map
Similar Homes in Union, KY
Home Values in the Area
Average Home Value in this Area
Purchase History
| Date | Type | Sale Price | Title Company |
|---|---|---|---|
| Deed | $570,941 | Homestead Title Agency | |
| Deed | $97,813 | None Listed On Document |
Property History
| Date | Event | Price | Change | Sq Ft Price |
|---|---|---|---|---|
| 06/28/2024 06/28/24 | Sold | $570,941 | 0.0% | $266 / Sq Ft |
| 04/12/2024 04/12/24 | Pending | -- | -- | -- |
| 04/12/2024 04/12/24 | For Sale | $570,941 | -- | $266 / Sq Ft |
Tax History
| Year | Tax Paid | Tax Assessment Tax Assessment Total Assessment is a certain percentage of the fair market value that is determined by local assessors to be the total taxable value of land and additions on the property. | Land | Improvement |
|---|---|---|---|---|
| 2024 | $1,059 | $89,700 | $89,700 | $0 |
| 2023 | $1,021 | $89,700 | $89,700 | $0 |
Source: Northern Kentucky Multiple Listing Service
MLS Number: 621925
APN: 064.34-07-084.00
- 13057 Justify Dr
- 725 Gunther Ct
- 13005 Justify Dr
- 804 Baffert Ct
- 621 Winstar Ct
- 625 Winstar Ct
- 620 Winstar Ct
- 617 Winstar Ct
- 753 Man o War Blvd
- 632 Winstar Ct
- 749 Man o War Blvd
- 13103 Justify Dr
- 754 Man o War Blvd
- 11016 Sellers Ct
- 13014 Borel Ct
- 11277 Longden Way
- 1041 Mccarron Ln
- 762 Man o War Blvd
- 14978 Prat Ct
- 1516 Brumfield Ct
