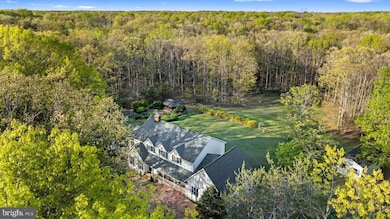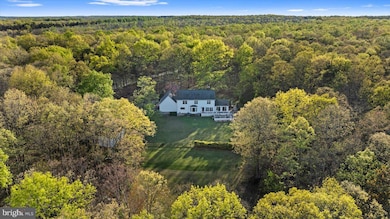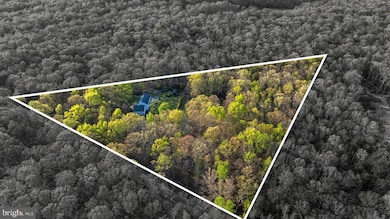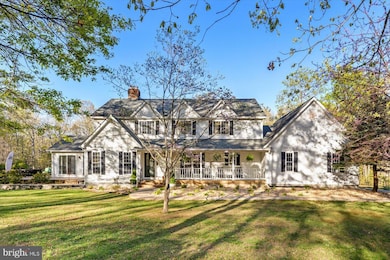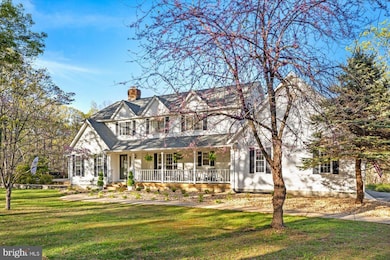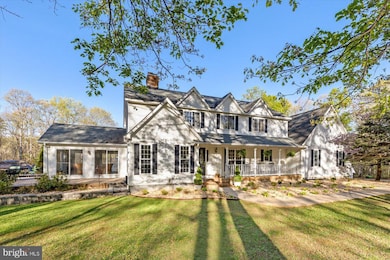13037 Orange Plank Rd Locust Grove, VA 22508
Estimated payment $4,364/month
Highlights
- Gourmet Kitchen
- Colonial Architecture
- Wood Burning Stove
- View of Trees or Woods
- Deck
- Private Lot
About This Home
Luxury Living in the Heart of Locust Grove!
Step into refined elegance at 13037 Orange Plank Rd, where timeless charm meets modern sophistication. Nestled on over 6 acres in a serene stretch of countryside in Locust Grove, this impeccably updated estate offers privacy, comfort, and exquisite attention to detail—perfect for those seeking both luxury and tranquility. From the moment you enter, you’ll be captivated by the stunning interior, featuring luxury vinyl plank flooring throughout and custom designer paint that sets a warm, inviting tone. The fully remodeled kitchen is a chef’s dream—boasting high-end finishes, sleek cabinetry, premium appliances, and elegant quartz countertops that make both cooking and entertaining a joy. Relax and entertain in the spacious living area, where a dual-sided fireplace creates a cozy ambiance for both the family room and sunroom, which has its own propane stove. This home also conveniently features a built in vacuum system, making cleaning a breeze. The basement is home to endless possibilities offering plenty of storage and flex space, and also includes a wood burning stove. Step outside onto the new stone patio to experience the best of outdoor living with a brand-new Trex deck and a freshly designed patio off the sunroom—ideal for summer dinners under the stars or a quiet morning coffee surrounded by nature. This property also includes newly remodeled bathrooms with high-end fixtures and modern aesthetics. Other conveniences include fiberlink internet service, a water treatment system, and a 500 gallon underground propane tank. With a second drainfield perked for 3 bedrooms, this home offers potential for expansion or future customization to fit your lifestyle. Every corner of this home has been thoughtfully upgraded to meet the expectations of today’s luxury buyer. Whether you’re hosting guests or enjoying quiet moments at home, this property offers the perfect blend of rural charm and refined living.
Schedule your private tour today and discover the unmatched luxury of this Locust Grove gem.
Listing Agent
(540) 424-7888 garygardinerjr@gmail.com Coldwell Banker Elite License #0225180650 Listed on: 04/18/2025

Home Details
Home Type
- Single Family
Est. Annual Taxes
- $3,403
Year Built
- Built in 1994
Lot Details
- 6.24 Acre Lot
- Landscaped
- Private Lot
- Secluded Lot
- Premium Lot
- Wooded Lot
- Backs to Trees or Woods
- Property is zoned A3
Parking
- 2 Car Attached Garage
- Side Facing Garage
- Garage Door Opener
Home Design
- Colonial Architecture
- Vinyl Siding
Interior Spaces
- Property has 3 Levels
- Traditional Floor Plan
- Chair Railings
- Crown Molding
- Ceiling Fan
- Recessed Lighting
- 3 Fireplaces
- Wood Burning Stove
- Double Sided Fireplace
- Fireplace Mantel
- Bay Window
- Family Room Off Kitchen
- Living Room
- Combination Kitchen and Dining Room
- Den
- Game Room
- Sun or Florida Room
- Views of Woods
Kitchen
- Gourmet Kitchen
- Electric Oven or Range
- Built-In Microwave
- Extra Refrigerator or Freezer
- Dishwasher
- Kitchen Island
- Disposal
Bedrooms and Bathrooms
- 4 Bedrooms
Laundry
- Laundry Room
- Laundry on main level
- Dryer
- Washer
Finished Basement
- Interior Basement Entry
- Crawl Space
- Basement with some natural light
Outdoor Features
- Deck
- Shed
- Outbuilding
Utilities
- Central Heating and Cooling System
- Heat Pump System
- Heating System Powered By Owned Propane
- Well
- Electric Water Heater
- On Site Septic
Community Details
- No Home Owners Association
- Trappers Den Subdivision
Listing and Financial Details
- Tax Lot 13
- Assessor Parcel Number 17-5-13-
Map
Home Values in the Area
Average Home Value in this Area
Tax History
| Year | Tax Paid | Tax Assessment Tax Assessment Total Assessment is a certain percentage of the fair market value that is determined by local assessors to be the total taxable value of land and additions on the property. | Land | Improvement |
|---|---|---|---|---|
| 2025 | $3,403 | $463,400 | $101,400 | $362,000 |
| 2024 | $3,403 | $463,400 | $101,400 | $362,000 |
| 2023 | $3,072 | $398,100 | $86,200 | $311,900 |
| 2022 | $3,089 | $418,700 | $86,200 | $332,500 |
| 2021 | $3,162 | $390,700 | $78,600 | $312,100 |
| 2020 | $3,162 | $390,700 | $78,600 | $312,100 |
| 2019 | $3,089 | $364,500 | $71,000 | $293,500 |
| 2018 | $3,036 | $364,500 | $71,000 | $293,500 |
| 2017 | $3,120 | $367,100 | $71,000 | $296,100 |
| 2016 | $3,031 | $356,600 | $71,000 | $285,600 |
| 2015 | -- | $346,700 | $63,400 | $283,300 |
| 2014 | -- | $346,700 | $63,400 | $283,300 |
Property History
| Date | Event | Price | List to Sale | Price per Sq Ft | Prior Sale |
|---|---|---|---|---|---|
| 09/26/2025 09/26/25 | Price Changed | $774,998 | -2.5% | $200 / Sq Ft | |
| 07/01/2025 07/01/25 | Price Changed | $795,000 | -4.8% | $206 / Sq Ft | |
| 04/18/2025 04/18/25 | For Sale | $835,000 | +106.2% | $216 / Sq Ft | |
| 12/29/2015 12/29/15 | Sold | $405,000 | -1.2% | $98 / Sq Ft | View Prior Sale |
| 11/12/2015 11/12/15 | Pending | -- | -- | -- | |
| 07/31/2015 07/31/15 | Price Changed | $410,000 | -3.5% | $99 / Sq Ft | |
| 06/03/2015 06/03/15 | For Sale | $425,000 | -- | $102 / Sq Ft |
Purchase History
| Date | Type | Sale Price | Title Company |
|---|---|---|---|
| Interfamily Deed Transfer | -- | None Available | |
| Interfamily Deed Transfer | -- | None Available | |
| Interfamily Deed Transfer | -- | None Available | |
| Quit Claim Deed | -- | None Available | |
| Warranty Deed | $405,000 | Attorney |
Mortgage History
| Date | Status | Loan Amount | Loan Type |
|---|---|---|---|
| Open | $487,200 | No Value Available | |
| Previous Owner | $413,707 | VA |
Source: Bright MLS
MLS Number: VASP2032340
APN: 17-5-13
- 11402 Railroad Ln
- 11400 Railroad Ln
- 0 Old Plank Rd Unit VAOR2012528
- 32236 Deep Meadow Ln
- 32314 Deep Meadow Ln
- Lewis Plan at Brandermill at Fawn Lake
- Wingate Plan at Brandermill at Fawn Lake
- Chesapeake Plan at Brandermill at Fawn Lake
- Carson Plan at Brandermill at Fawn Lake
- Sawyer Plan at Brandermill at Fawn Lake
- Finley Plan at Brandermill at Fawn Lake
- 11726 Robin Woods Cir
- 11120 Brandermill Park
- 11708 Robin Woods Cir
- 0 Constitution Hwy Unit VAOR2012262
- 10901 Brandermill Park
- 11708 Eagle Ridge Dr
- 11710 Southview Ct
- 11601 Turman Mews Way
- 11603 Southview Ct
- 11905 Honor Bridge Farm Dr
- 35418 River Bend Dr
- 11103 Fawn Lake Pkwy
- 313 Edgehill Dr
- 900 Lakeview Pkwy
- 305 Wakefield Dr
- 3275 White Tail Dr
- 10514 Robert e Lee Dr
- 2884 Farzi Cir
- 36072 Coyote Trail
- 9411 Pacific Elm St
- 35391 Pheasant Ridge Rd
- 35422 Quail Meadow Ln
- 35460 Quail Meadow Ln
- 23217 Village Rd
- 8043 Chancellor Rd Unit A
- 11921 Stonehenge Dr
- 11609 Silverleaf Ln
- 15604 Heth Dr
- 7707 Tadley Ln

