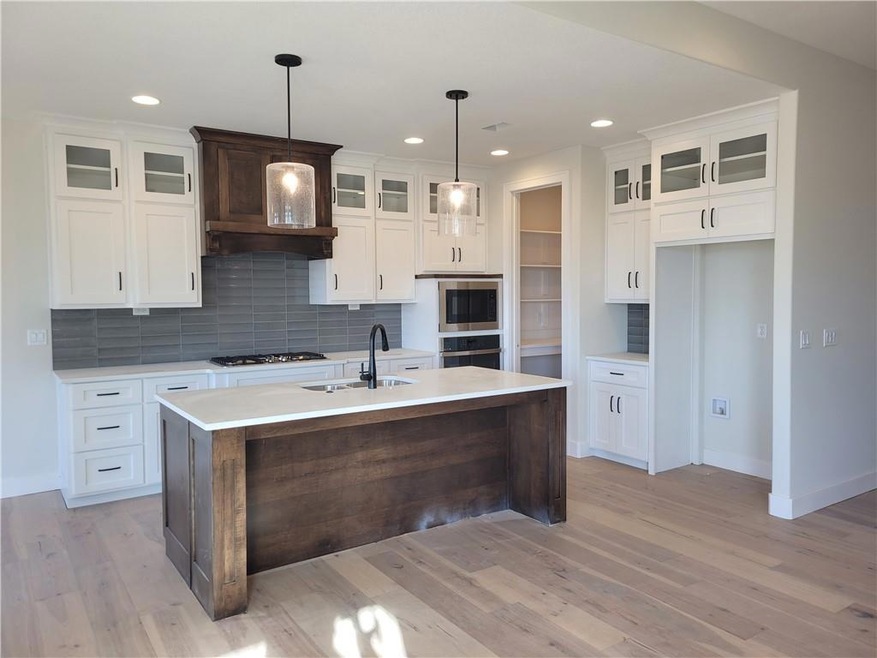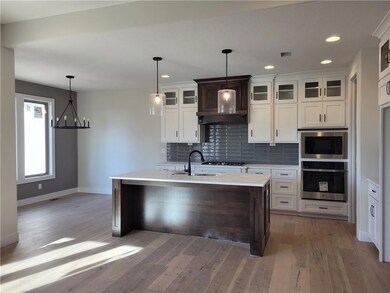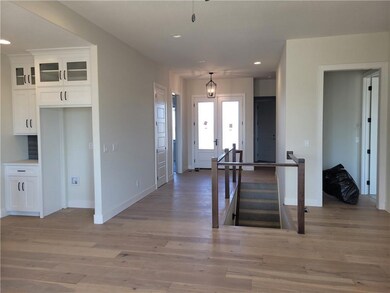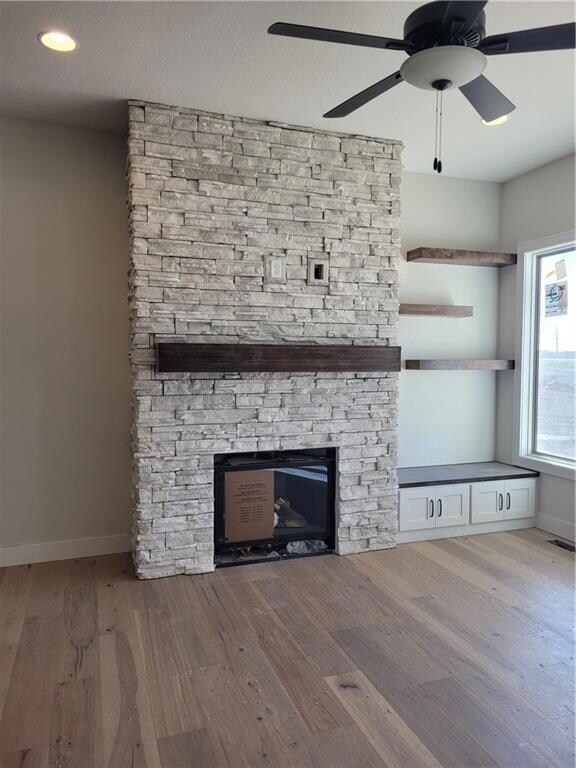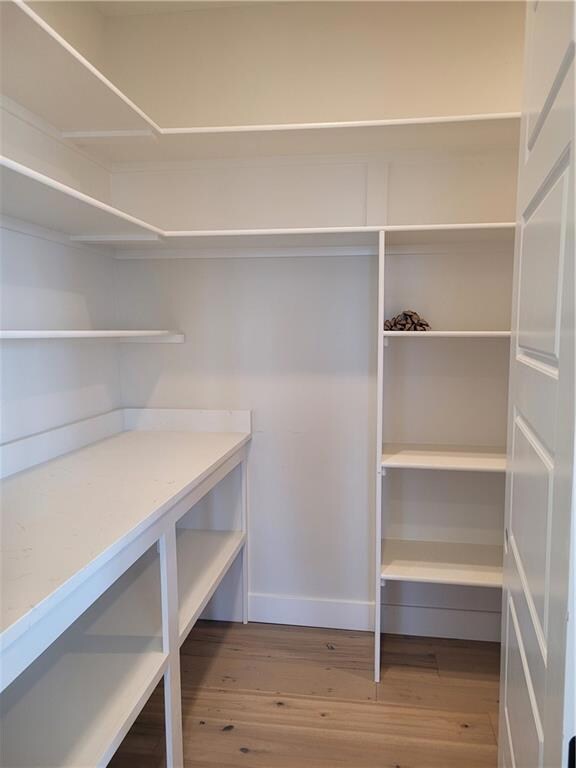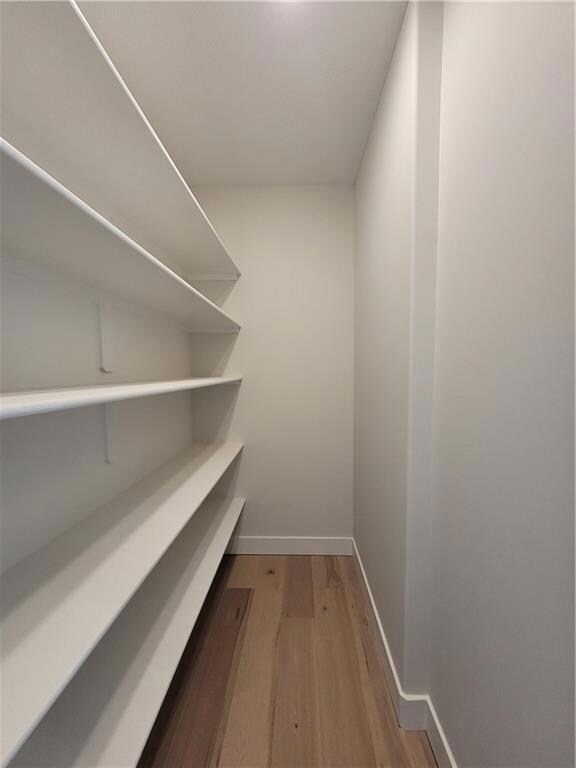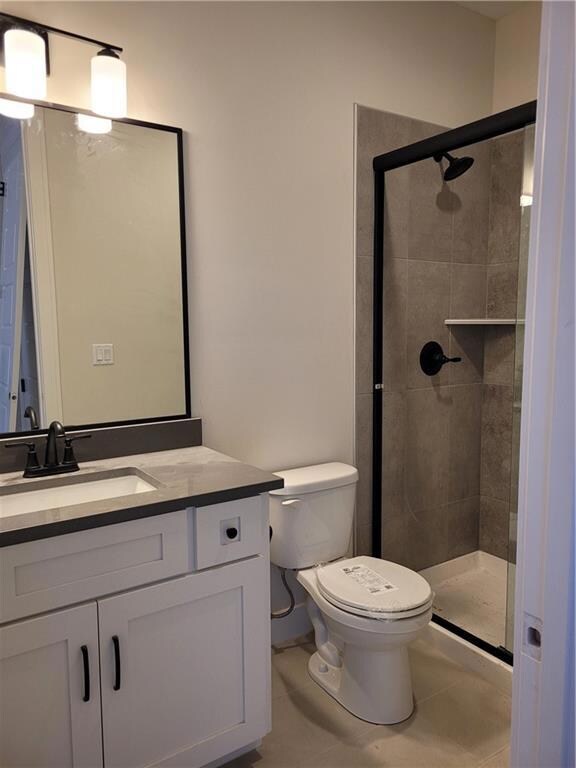
13038 S Constance St Olathe, KS 66062
Highlights
- Custom Closet System
- Recreation Room
- Traditional Architecture
- Olathe East Sr High School Rated A-
- Vaulted Ceiling
- Wood Flooring
About This Home
As of October 2024Introducing the “Karie” reverse 1.5 story villa by Pauli Homes. Located in Crestwood Village, a luxury maintenance provided community. Enjoy this stunning home with an open concept floorplan giving you tons of natural light throughout the great room w/fireplace, gourmet kitchen and large dining area. Hardwood floors run from the entry to the great room, kitchen, dining and mud room w/boot bench. This kitchen will make it a joy to cook featuring a kitchen island, custom cabinets, granite countertops, stainless steel appliances, upgraded backsplash and huge walk in pantry. Lovely owner's suite, double vanities, granite countertops, walk in shower, soaking tub and a fabulous walk in closet. Second bedroom/office is on the first floor with an adjacent full bath. Beautiful great room with fireplace and wall of windows. Follow the stairs down to the finished lower level where you can relax and enjoy your second living area. Plenty of space for watching the game and your favorite shows. Two more bedrooms and a bath complete the lower level. There is a lot of storage in the unfinished are of the basement as well. Drop by to see this beautiful community with a fabulous location. Close to shopping, grocery stores, restaurants, entertainment, medical facilities and walking trail. Enjoy maintenance provided living for $232/month (lawn care, snow removal, exterior paint and more!) **Interior photos are rendering of a similar property**
Last Agent to Sell the Property
Prime Development Land Co LLC Brokerage Phone: 913-706-2006 License #00242774

Co-Listed By
Prime Development Land Co LLC Brokerage Phone: 913-706-2006 License #SP00240208
Property Details
Home Type
- Multi-Family
Est. Annual Taxes
- $8,641
Lot Details
- 6,203 Sq Ft Lot
- Paved or Partially Paved Lot
- Sprinkler System
HOA Fees
- $232 Monthly HOA Fees
Parking
- 2 Car Attached Garage
- Inside Entrance
- Garage Door Opener
Home Design
- Traditional Architecture
- Villa
- Property Attached
- Composition Roof
- Stone Trim
Interior Spaces
- Wet Bar
- Vaulted Ceiling
- Gas Fireplace
- Thermal Windows
- Low Emissivity Windows
- Entryway
- Great Room with Fireplace
- Breakfast Room
- Combination Kitchen and Dining Room
- Recreation Room
- Finished Basement
- Bedroom in Basement
- Fire and Smoke Detector
Kitchen
- Cooktop
- Recirculated Exhaust Fan
- Dishwasher
- Stainless Steel Appliances
- Kitchen Island
- Disposal
Flooring
- Wood
- Carpet
- Ceramic Tile
Bedrooms and Bathrooms
- 4 Bedrooms
- Primary Bedroom on Main
- Custom Closet System
- Walk-In Closet
- 3 Full Bathrooms
Laundry
- Laundry Room
- Laundry on main level
Schools
- Regency Place Elementary School
- Olathe East High School
Additional Features
- City Lot
- Forced Air Heating and Cooling System
Listing and Financial Details
- Assessor Parcel Number DP16260000-00441
- $0 special tax assessment
Community Details
Overview
- Association fees include lawn service, snow removal
- Crestwood Village Subdivision, Karie Floorplan
Recreation
- Trails
Map
Similar Homes in Olathe, KS
Home Values in the Area
Average Home Value in this Area
Property History
| Date | Event | Price | Change | Sq Ft Price |
|---|---|---|---|---|
| 10/24/2024 10/24/24 | Sold | -- | -- | -- |
| 10/11/2024 10/11/24 | Pending | -- | -- | -- |
| 10/16/2023 10/16/23 | For Sale | $617,250 | -- | $259 / Sq Ft |
Source: Heartland MLS
MLS Number: 2458178
- 13005 S Constance St
- 12979 S Constance St
- 13088 S Alden St
- 13090 S Alden St
- 12985 S Alden St
- 14938 W 130th St
- 12967 S Constance St
- 15026 W 129th Terrace
- 15028 W 129th Terrace
- 13028 S Constance St
- 13030 S Constance St
- 13022 S Constance St
- 15144 W 132nd St
- 12956 S Hagan St
- 12848 S Rene St
- 12464 S Mullen Cir
- 13849 W 130th Terrace
- 12415 S Albervan St
- 12927 S Widmer St
- 12908 S Raintree Dr
