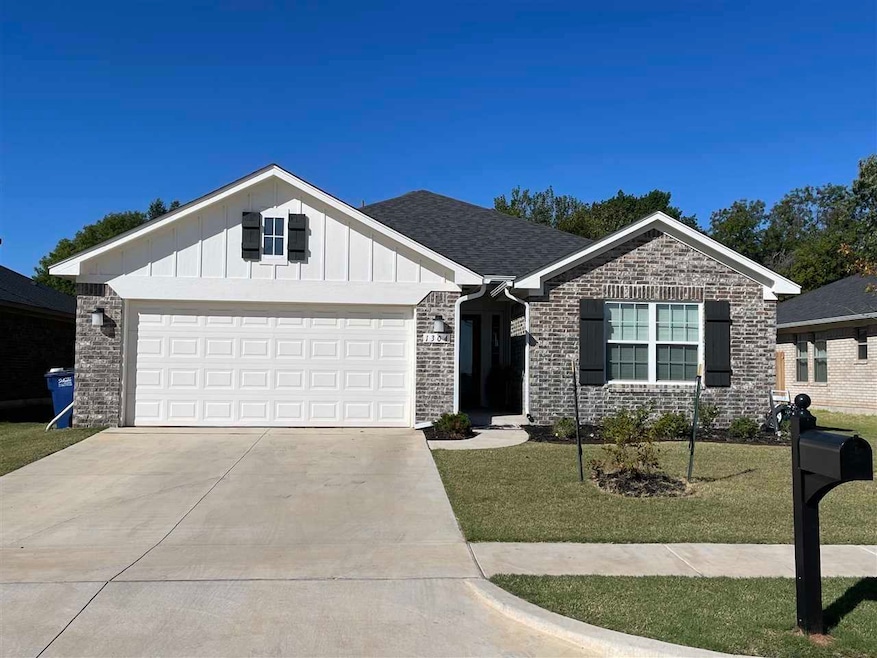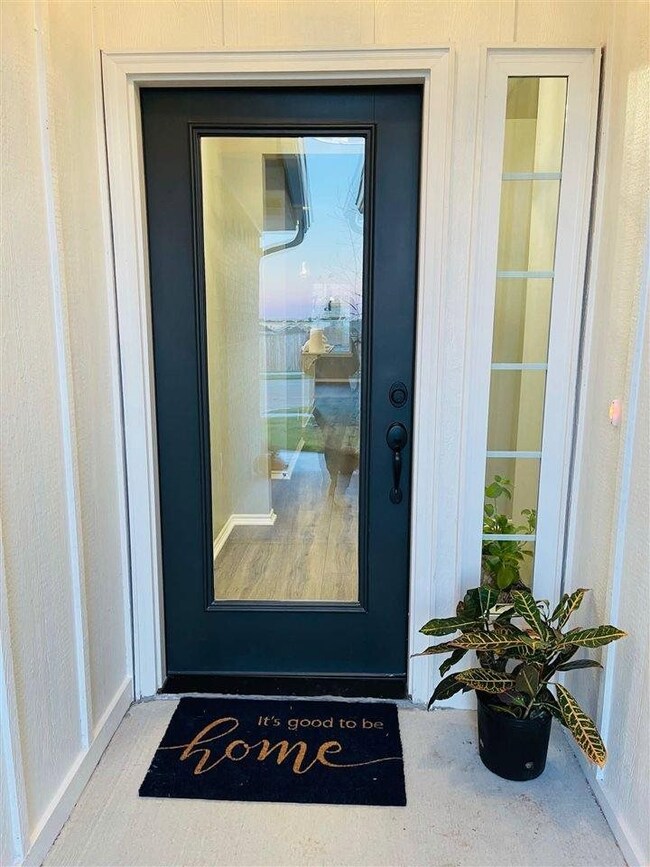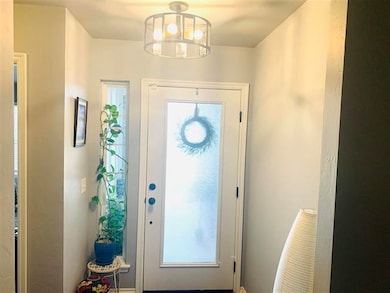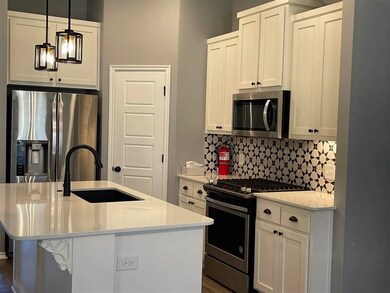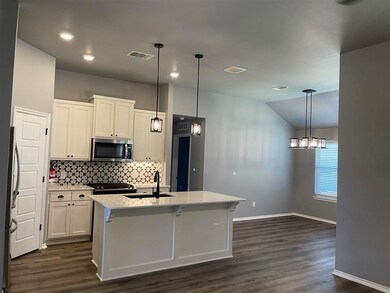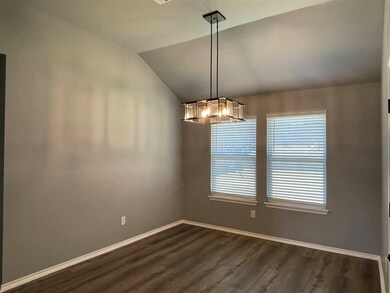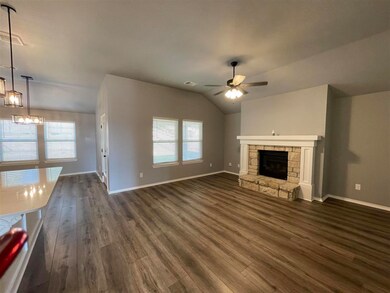
1304 Autry St Stillwater, OK 74074
Highlights
- Fireplace
- 2 Car Attached Garage
- Patio
- Westwood Elementary School Rated A
- Brick Veneer
- 1-Story Property
About This Home
As of April 2025Located in the welcoming neighborhood of Tradan Heights, southwest of Stillwater, this charming 3-bedroom, 2-bathroom home could soon be yours! The expansive backyard offers privacy and lush green space, perfect for kids, socializing, or gardening. Upon arrival, you can park either in the driveway or in the attached two-car garage, which also features an inground storm shelter. The main entrance greets you with beautifully maintained flower beds and. Inside, the high ceilings and numerous windows flood the living room with natural light, enhancing the sleek, modern floors and cozy fireplace. The living room flows seamlessly into the spacious dining area, which offers direct access to the backyard patio and fenced yard. The kitchen is a chef’s dream, featuring elegant cabinets, stainless steel appliances, a gas range, microwave, tile backsplash, and granite-style countertops. The large sink adds convenience to this modern, fresh, and practical living space. This diverse and vibrant neighborhood boasts fantastic community amenities, including a kids playground, fishing pond, walking trails, and breathtaking hilltop views. The convenient location provides easy access to shops, restaurants, a local library, medical facilities, and a botanical garden. Plus, there's a bus stop just around the corner for quick trips to the OSU campus.
Last Agent to Sell the Property
REAL ESTATE PROFESSIONALS License #180466 Listed on: 03/03/2025

Home Details
Home Type
- Single Family
Est. Annual Taxes
- $3,184
Year Built
- Built in 2021
Lot Details
- Back Yard Fenced
HOA Fees
- $192 Monthly HOA Fees
Home Design
- Brick Veneer
- Slab Foundation
- Composition Roof
- Siding
Interior Spaces
- 1,469 Sq Ft Home
- 1-Story Property
- Fireplace
- Window Treatments
Kitchen
- Range
- Microwave
- Dishwasher
Bedrooms and Bathrooms
- 3 Bedrooms
- 2 Full Bathrooms
Parking
- 2 Car Attached Garage
- Garage Door Opener
Outdoor Features
- Patio
- Storm Cellar or Shelter
Utilities
- Forced Air Heating and Cooling System
- Heating System Uses Natural Gas
Ownership History
Purchase Details
Home Financials for this Owner
Home Financials are based on the most recent Mortgage that was taken out on this home.Similar Homes in Stillwater, OK
Home Values in the Area
Average Home Value in this Area
Purchase History
| Date | Type | Sale Price | Title Company |
|---|---|---|---|
| Warranty Deed | $310,000 | American Eagle Title |
Property History
| Date | Event | Price | Change | Sq Ft Price |
|---|---|---|---|---|
| 04/30/2025 04/30/25 | Sold | $310,000 | 0.0% | $211 / Sq Ft |
| 03/17/2025 03/17/25 | Pending | -- | -- | -- |
| 03/03/2025 03/03/25 | For Sale | $310,000 | +10.6% | $211 / Sq Ft |
| 10/14/2021 10/14/21 | Sold | $280,328 | 0.0% | $191 / Sq Ft |
| 09/16/2021 09/16/21 | Pending | -- | -- | -- |
| 06/21/2021 06/21/21 | Price Changed | $280,328 | +2.7% | $191 / Sq Ft |
| 06/16/2021 06/16/21 | For Sale | $272,847 | -- | $186 / Sq Ft |
Tax History Compared to Growth
Tax History
| Year | Tax Paid | Tax Assessment Tax Assessment Total Assessment is a certain percentage of the fair market value that is determined by local assessors to be the total taxable value of land and additions on the property. | Land | Improvement |
|---|---|---|---|---|
| 2024 | $3,184 | $31,318 | $4,257 | $27,061 |
| 2023 | $3,184 | $29,827 | $4,185 | $25,642 |
| 2022 | $2,844 | $28,097 | $4,332 | $23,765 |
| 2021 | $28 | $285 | $285 | $0 |
| 2020 | $28 | $285 | $285 | $0 |
Agents Affiliated with this Home
-
Don Zhao

Seller's Agent in 2025
Don Zhao
REAL ESTATE PROFESSIONALS
(202) 848-2120
24 Total Sales
-
Alane LeGrand

Buyer's Agent in 2025
Alane LeGrand
CENTURY 21 GLOBAL, REALTORS
(405) 747-6950
181 Total Sales
-
Vernon McKown

Seller's Agent in 2021
Vernon McKown
PRINCIPAL DEVELOPMENT
(405) 486-9814
1,312 Total Sales
Map
Source: Stillwater Board of REALTORS®
MLS Number: 131524
APN: 600089370
- 1206 Martin St
- 1324 S Mansfield Dr
- 4424 Prescot Dr
- 4500 W Aggie Dr
- 1018 S Fairfield Dr
- 4705 W Country Club Dr
- 1601 Fiddlers Hill
- 916 S Linford Dr
- 1005 S Country Club Rd
- 4814 W Country Club Dr
- 4600 W 9th Ave
- 1508 Westbrook Ct
- 922 S West Oaks
- 3926 W 15th Ave
- 4807 W 11th Ave
- 4613 W 18th Ave
- 1805 S Hillside St Unit 4617 W 18th Ave
- 4712 W 8th Ave
- 4910 W Woodland Ct
- 1024 S Woodcrest Dr
