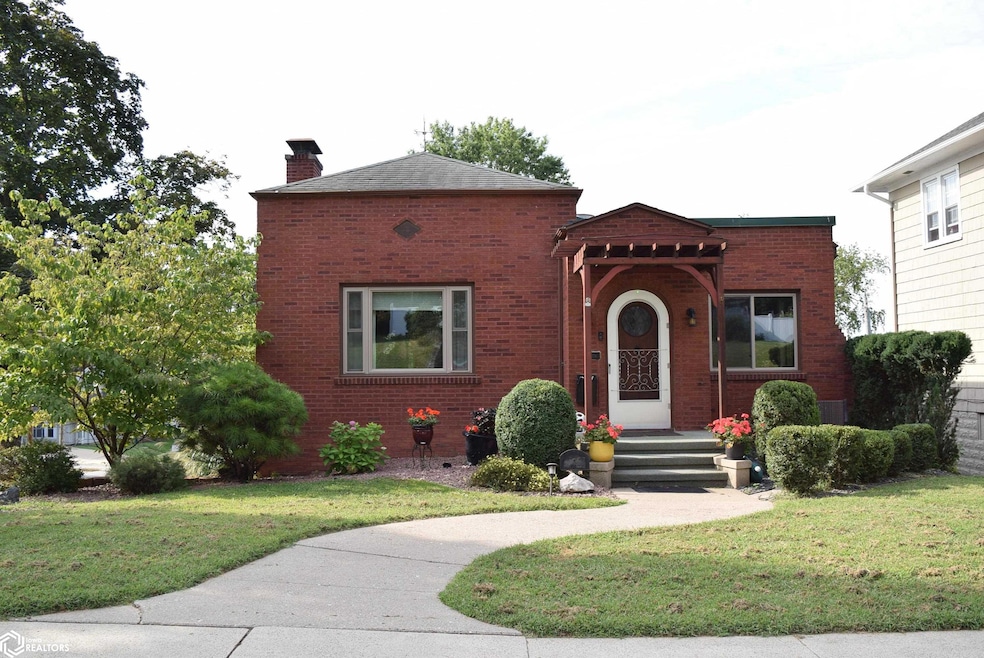1304 Avenue B Fort Madison, IA 52627
Estimated payment $1,664/month
Highlights
- Popular Property
- Laundry Room
- Hot Water Heating System
- Fireplace
About This Home
Step into this stunning Spanish-style home filled with character and warmth! From the moment you walk in, you’ll notice the beautiful arched doorways and gleaming hardwood floors that set the tone for this unique property. The main floor features two comfortable bedrooms, an updated full bathroom with heated floors and a heated towel rack, plus a thoughtfully remodeled kitchen. The kitchen includes a built-in gas stove, oven, microwave, dishwasher, and refrigerator—all staying for your convenience. Just off the kitchen, enjoy a spacious screened-in porch that feels like your own private tree house—nestled among the trees, it’s the perfect spot to relax, sip your morning coffee, or entertain friends. Downstairs, you’ll find even more space with a third bedroom, a fourth non-conforming bedroom, a cozy family room, a remodeled 3⁄4 bath, and a generous laundry room (washer & dryer included!). Storage is plentiful, making organization easy. The home also boasts an attached garage and plenty of charm throughout. Whether you’re looking for a home filled with character or one with modern comforts already in place, this one has it all! Call your favorite Realtor today!
Home Details
Home Type
- Single Family
Est. Annual Taxes
- $3,810
Year Built
- Built in 1928
Parking
- 2
Home Design
- Brick Exterior Construction
Interior Spaces
- Fireplace
- Laundry Room
Basement
- Basement Fills Entire Space Under The House
- Basement Storage
Additional Features
- Lot Dimensions are 50x154.5
- Hot Water Heating System
Map
Home Values in the Area
Average Home Value in this Area
Tax History
| Year | Tax Paid | Tax Assessment Tax Assessment Total Assessment is a certain percentage of the fair market value that is determined by local assessors to be the total taxable value of land and additions on the property. | Land | Improvement |
|---|---|---|---|---|
| 2024 | $3,810 | $213,240 | $10,820 | $202,420 |
| 2023 | $3,690 | $213,240 | $10,820 | $202,420 |
| 2022 | $3,170 | $169,300 | $10,820 | $158,480 |
| 2021 | $3,170 | $169,300 | $10,820 | $158,480 |
| 2020 | $3,156 | $160,250 | $11,470 | $148,780 |
| 2019 | $3,068 | $160,250 | $11,470 | $148,780 |
| 2018 | $3,162 | $151,180 | $0 | $0 |
| 2017 | $3,276 | $151,180 | $0 | $0 |
| 2016 | $3,106 | $151,180 | $0 | $0 |
| 2015 | $3,106 | $129,940 | $0 | $0 |
| 2014 | -- | $129,940 | $0 | $0 |
Property History
| Date | Event | Price | Change | Sq Ft Price |
|---|---|---|---|---|
| 08/31/2025 08/31/25 | For Sale | $255,000 | -- | $139 / Sq Ft |
Purchase History
| Date | Type | Sale Price | Title Company |
|---|---|---|---|
| Quit Claim Deed | -- | None Listed On Document | |
| Quit Claim Deed | -- | None Listed On Document |
Source: NoCoast MLS
MLS Number: NOC6331354
APN: 02-47-15-04-207-0080
- 836 Avenue F Unit 101
- 4051 West Ave
- 1208 Koestner St
- 1208 Koestner St
- 2917 Madison Ave
- 701 Layne Dr Unit 2
- 2212 Piper Plaza Unit 3
- 813 W van Weiss Blvd
- 500-514 Layne Dr
- 14876 Washington Rd
- 517 Vernon St
- 14876 Washington Rd Unit 125
- 3100 Market St
- 1009 S Central Ave Unit 1
- 1404 Grove St
- 603 Summer St
- 701 E Pennington St
- 301 Bel Aire Ct
- 525 S Central Ave Unit 2
- 321 S 8th St







