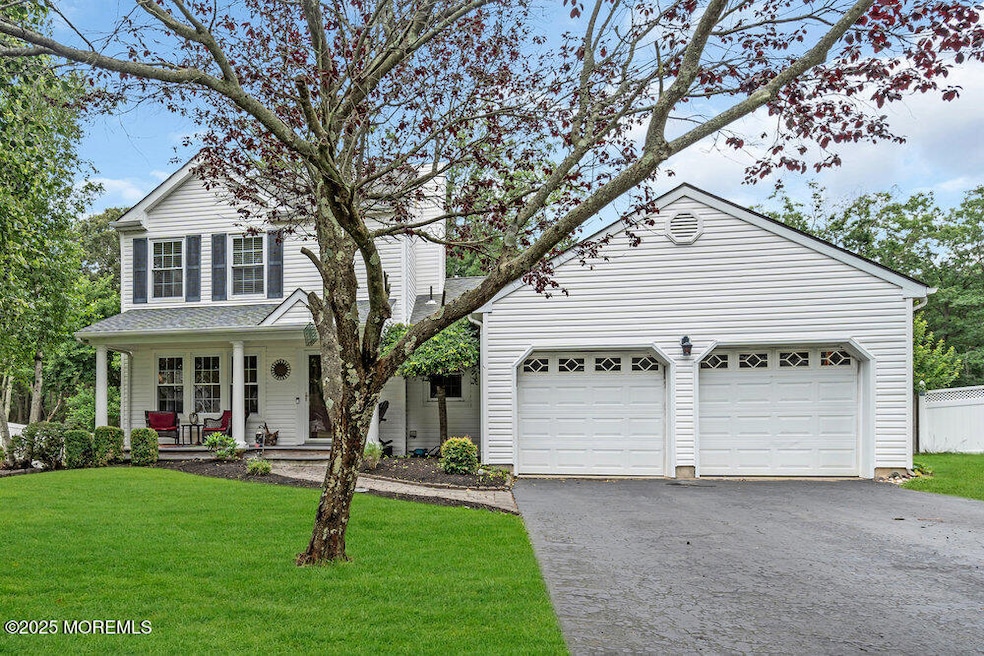
1304 Beauchamps Place Toms River, NJ 08753
Highlights
- New Kitchen
- Backs to Trees or Woods
- Main Floor Primary Bedroom
- Colonial Architecture
- Wood Flooring
- Attic
About This Home
As of August 2025Welcome to your next home in the highly sought-after Victoriana subdivision of Toms River East. This charming property is ideally located on a quiet cul-de-sac and features a beautifully paved walkway, tasteful landscaping, and a welcoming front porch that offers exceptional curb appeal. The fully fenced yard backs up to a serene, preserved nature trail—perfect for peaceful walks and outdoor enjoyment. You'll be just one mile from Shelter Cove Beach and in close proximity to shopping, restaurants, schools, and all the best the Jersey Shore has to offer. Inside, the first floor showcases gleaming hardwood floors and a versatile flex room with pocket doors—ideal for use as a home office, additional bedroom, or creative space. The kitchen is equipped with newer custom cabinetry, stainless steel appliances, and a high-end Fisher & Paykel professional-grade stove. The dining and family room area boasts soaring vaulted ceilings, custom oversized windows that flood the space with natural light, and a gas fireplace that adds warmth and charm. Sliding glass doors open onto a spacious deck and a large, private fenced yard-perfect for entertaining or relaxing outdoors.
Also on the main level are a bedroom, full bathroom, and laundry room for added convenience. Upstairs, you'll find two additional bedrooms and another full bath. There's even potential to convert the attic space above the garage into a private primary suite.
Don't miss this wonderful opportunity to own a home in one of Toms River's most desirable communities. Schedule your visit today!
Last Agent to Sell the Property
C21/ Action Plus Realty License #1758202 Listed on: 06/27/2025
Home Details
Home Type
- Single Family
Est. Annual Taxes
- $7,533
Year Built
- Built in 1990
Lot Details
- 0.55 Acre Lot
- Cul-De-Sac
- Fenced
- Backs to Trees or Woods
Parking
- 2 Car Attached Garage
- Garage Door Opener
- Double-Wide Driveway
Home Design
- Colonial Architecture
- Asphalt Rolled Roof
- Vinyl Siding
Interior Spaces
- 1,872 Sq Ft Home
- 2-Story Property
- Ceiling height of 9 feet on the main level
- Recessed Lighting
- Light Fixtures
- Gas Fireplace
- Entrance Foyer
- Living Room
- Dining Room
- Den
- Bonus Room
- Wood Flooring
- Crawl Space
- Storm Doors
- Attic
Kitchen
- New Kitchen
- Gas Cooktop
- Stove
- Microwave
- Dishwasher
- Granite Countertops
Bedrooms and Bathrooms
- 3 Bedrooms
- Primary Bedroom on Main
- 2 Full Bathrooms
Laundry
- Dryer
- Washer
Outdoor Features
- Patio
- Shed
- Porch
Utilities
- Central Air
- Heating System Uses Natural Gas
- Natural Gas Water Heater
Community Details
- No Home Owners Association
- Victoriana Subdivision
Listing and Financial Details
- Exclusions: personal items
- Assessor Parcel Number 08-00444-22-00035-14
Ownership History
Purchase Details
Similar Homes in Toms River, NJ
Home Values in the Area
Average Home Value in this Area
Purchase History
| Date | Type | Sale Price | Title Company |
|---|---|---|---|
| Deed | $143,100 | -- |
Mortgage History
| Date | Status | Loan Amount | Loan Type |
|---|---|---|---|
| Open | $189,000 | Credit Line Revolving | |
| Closed | $189,000 | Credit Line Revolving | |
| Closed | $170,000 | Credit Line Revolving | |
| Closed | $100,000 | Credit Line Revolving |
Property History
| Date | Event | Price | Change | Sq Ft Price |
|---|---|---|---|---|
| 08/12/2025 08/12/25 | Sold | $601,000 | +2.0% | $321 / Sq Ft |
| 07/03/2025 07/03/25 | Pending | -- | -- | -- |
| 06/27/2025 06/27/25 | For Sale | $589,000 | -- | $315 / Sq Ft |
Tax History Compared to Growth
Tax History
| Year | Tax Paid | Tax Assessment Tax Assessment Total Assessment is a certain percentage of the fair market value that is determined by local assessors to be the total taxable value of land and additions on the property. | Land | Improvement |
|---|---|---|---|---|
| 2024 | $7,161 | $413,700 | $140,000 | $273,700 |
| 2023 | $6,905 | $413,700 | $140,000 | $273,700 |
| 2022 | $6,905 | $413,700 | $140,000 | $273,700 |
| 2021 | $6,789 | $271,800 | $98,800 | $173,000 |
| 2020 | $6,779 | $271,800 | $98,800 | $173,000 |
| 2019 | $6,485 | $271,800 | $98,800 | $173,000 |
| 2018 | $6,398 | $271,800 | $98,800 | $173,000 |
| 2017 | $6,344 | $271,800 | $98,800 | $173,000 |
| 2016 | $6,178 | $271,800 | $98,800 | $173,000 |
| 2015 | $5,944 | $271,800 | $98,800 | $173,000 |
| 2014 | $5,659 | $271,800 | $98,800 | $173,000 |
Agents Affiliated with this Home
-
L
Seller's Agent in 2025
Lori Militano
C21/ Action Plus Realty
(732) 267-0042
3 in this area
56 Total Sales
-

Seller Co-Listing Agent in 2025
Thomas Channing
C21/ Action Plus Realty
(732) 597-8305
7 in this area
31 Total Sales
-

Buyer's Agent in 2025
Louisa Sagarese
RE/MAX Revolution
(908) 330-1122
43 in this area
91 Total Sales
Map
Source: MOREMLS (Monmouth Ocean Regional REALTORS®)
MLS Number: 22519154
APN: 08-00444-22-00035-14
- 1221 Bewick St
- 876 Salem Dr
- 906 Egret Dr
- 956 Meredith Dr
- 2566 Balfrey Dr
- 6 Jamaica Ave
- 1181 Fischer Blvd
- 786 Garfield Ave
- 115 Cedar Berry Ln
- 911 Neville St
- 5 Selena Place
- 103 Mermaid Rd
- 689 Golden Dr
- 798A Warren St Unit A
- 1417 Delaware Ave
- 1066 Overlook Dr
- 1035 Tralee Dr
- 27 Antiqua Ave
- 1097 Westlake Dr
- 1095 Bandon Rd






