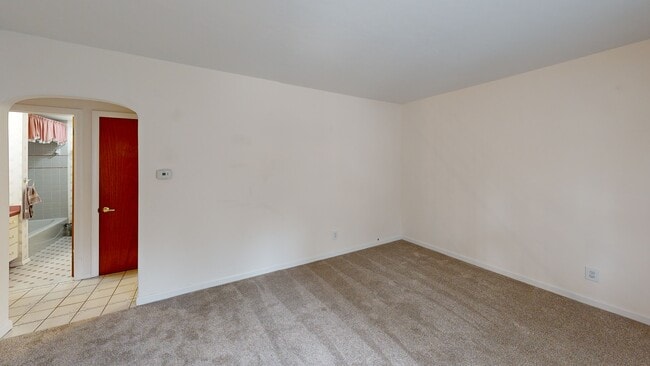
1304 Bullens Ln Woodlyn, PA 19094
Estimated payment $2,472/month
Highlights
- Cape Cod Architecture
- No HOA
- Forced Air Heating and Cooling System
- 1 Fireplace
- Living Room
- Dining Room
About This Home
Welcome to this charming Cape Code style home. This property features three good size bedrooms with one conveniently located on the first floor and two on the second floor. There are two bathrooms, also one on the first floor and one on the second floor. The living areas include a nice size living room, formal dining room, eat in kitchen and first floor family room with a brick fireplace, perfect for relaxing. The finished basement offer additional living space, complete with a second fireplace and bar, ideal for entertaining.
There are several possibilities for a home office.
The first floor bedroom , the corner of the first floor family room, and there’s also another nice area in the finished basement.
Outside you will find a front flagstone patio even if youand large rear yard perfect for outdoor activities. Don't miss the opportunity to make this house your home.
Listing Agent
(610) 209-7215 teresahuddell@gmail.com RE/MAX Hometown Realtors License #AB066851 Listed on: 08/14/2025

Home Details
Home Type
- Single Family
Est. Annual Taxes
- $7,386
Year Built
- Built in 1950
Lot Details
- 6,534 Sq Ft Lot
- Lot Dimensions are 53.00 x 142.00
Home Design
- Cape Cod Architecture
- Concrete Perimeter Foundation
- Stucco
Interior Spaces
- 1,784 Sq Ft Home
- Property has 2 Levels
- 1 Fireplace
- Family Room
- Living Room
- Dining Room
- Basement Fills Entire Space Under The House
Bedrooms and Bathrooms
Parking
- Driveway
- On-Street Parking
Utilities
- Forced Air Heating and Cooling System
- Natural Gas Water Heater
Community Details
- No Home Owners Association
Listing and Financial Details
- Tax Lot 316-000
- Assessor Parcel Number 38-02-00298-00
Map
Home Values in the Area
Average Home Value in this Area
Tax History
| Year | Tax Paid | Tax Assessment Tax Assessment Total Assessment is a certain percentage of the fair market value that is determined by local assessors to be the total taxable value of land and additions on the property. | Land | Improvement |
|---|---|---|---|---|
| 2025 | $6,871 | $197,890 | $73,830 | $124,060 |
| 2024 | $6,871 | $197,890 | $73,830 | $124,060 |
| 2023 | $6,572 | $197,890 | $73,830 | $124,060 |
| 2022 | $6,361 | $197,890 | $73,830 | $124,060 |
| 2021 | $9,847 | $197,890 | $73,830 | $124,060 |
| 2020 | $6,138 | $108,650 | $36,690 | $71,960 |
| 2019 | $6,025 | $108,650 | $36,690 | $71,960 |
| 2018 | $5,950 | $108,650 | $0 | $0 |
| 2017 | $5,950 | $108,650 | $0 | $0 |
| 2016 | $596 | $108,650 | $0 | $0 |
| 2015 | $608 | $108,650 | $0 | $0 |
| 2014 | $608 | $108,650 | $0 | $0 |
Property History
| Date | Event | Price | Change | Sq Ft Price |
|---|---|---|---|---|
| 08/21/2025 08/21/25 | Price Changed | $350,000 | -10.1% | $196 / Sq Ft |
| 08/14/2025 08/14/25 | For Sale | $389,500 | -- | $218 / Sq Ft |
Purchase History
| Date | Type | Sale Price | Title Company |
|---|---|---|---|
| Deed | -- | None Listed On Document |
About the Listing Agent

I am a full-time agent and consistent award winner with over 40 years of experience representing buyers and sellers in Delaware, Chester, Montgomery, and Philadelphia Counties, and now DE, I have seen it all! I have closed thousands of transactions. I am knowledgeable on all aspects of the neighborhoods, market conditions, financing options, and the economy. As a full-time real estate agent, I have the time to do the work needed to successfully complete the complex process of buying or
Teresa's Other Listings
Source: Bright MLS
MLS Number: PADE2097828
APN: 38-02-00298-00
- 319 Fairview Rd
- 419 Fairview Rd
- 1225 Harper Ave
- 1361 Valley Rd
- 1415 6th Ave
- 1214 Macdade Blvd
- 1201 Colson Rd
- 292 Morris Ave
- 290 Morris Ave
- 526 Kelly Ave
- 1142 7th Ave
- 1126 Grant Ave
- 720 Swarthmorewood Ln
- 1309 Grace Rd
- 167 & 171 Garfield Ave
- 724 Parklane Rd
- 712 Macdade Blvd
- 111 Chester Ave
- 905 Catherine Ave
- 802 Fairview Rd
- 1400 Macdade Blvd
- 1308 Worrell St
- 111 Macdade Blvd
- 1 E Rodgers St
- 114 Rosemont Ave
- 1312 E 13th St
- 605 E 19th St
- 219 W Chester Pike
- 502 E 22nd St Unit D
- 502 E 22nd St Unit C
- 216 W Chester Pike
- 1509 Washington Ave
- 9 W Hinckley Ave Unit 1
- 9 W Hinckley Ave Unit 2
- 9 W Hinckley Ave Unit 3
- 1120 Eddystone Ave
- 322 E 23rd St
- 314 E 22nd St
- 209 Ash Rd
- 17 W Chester Pike





