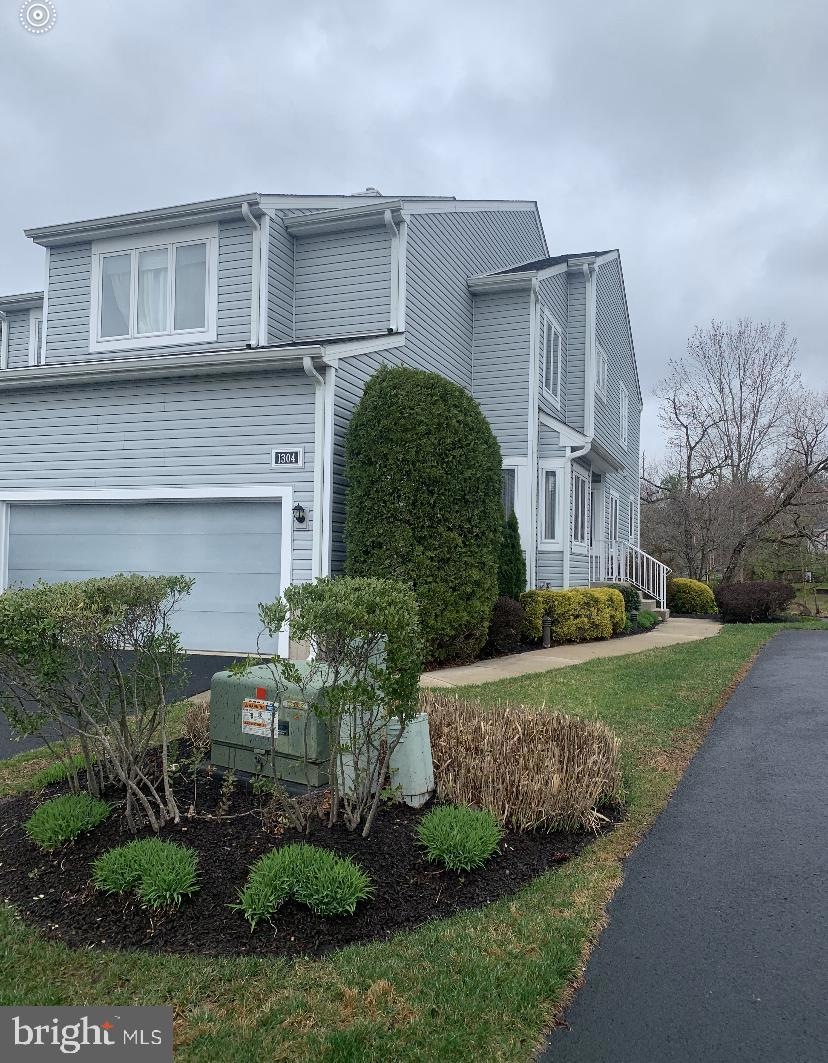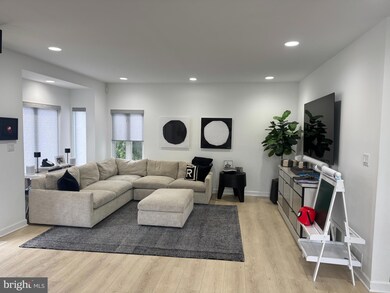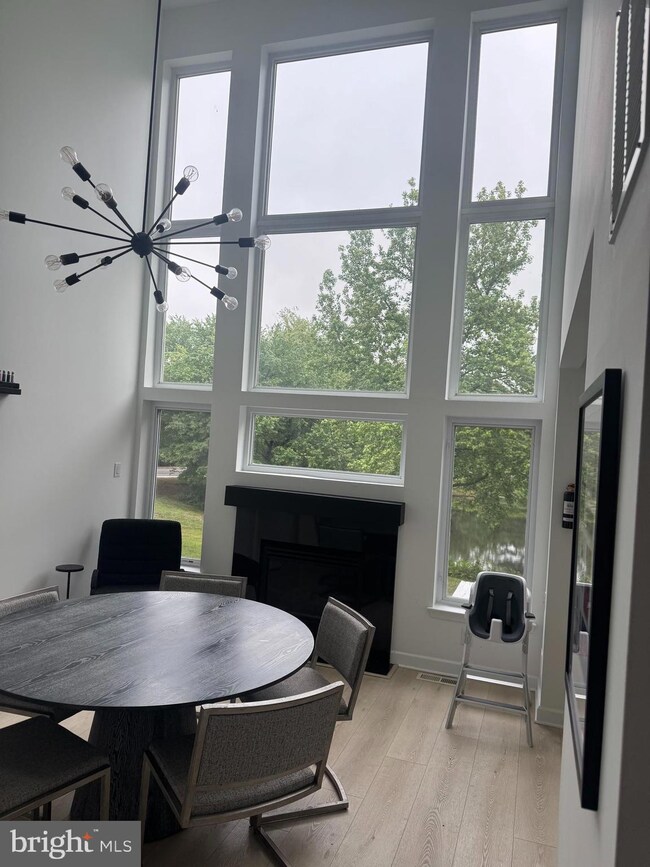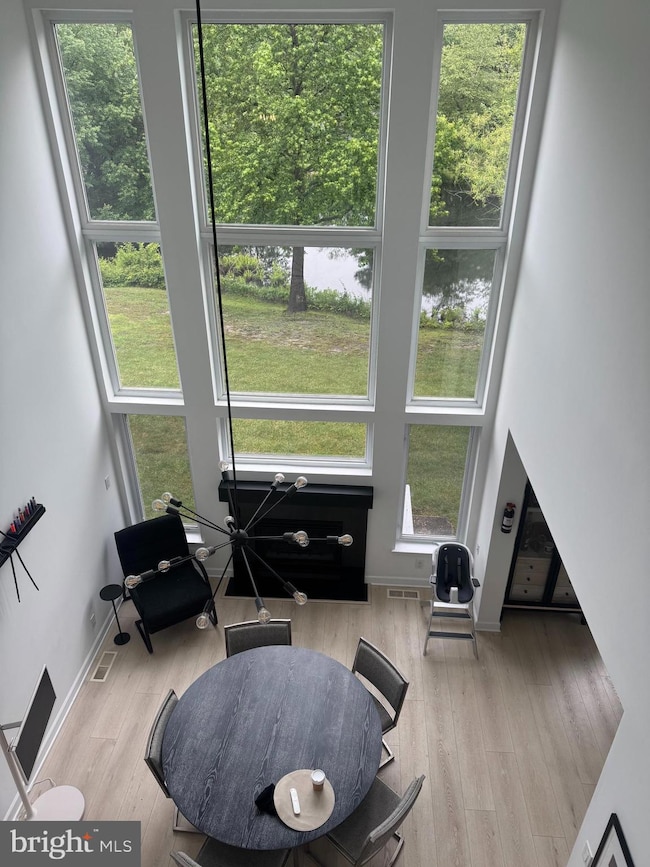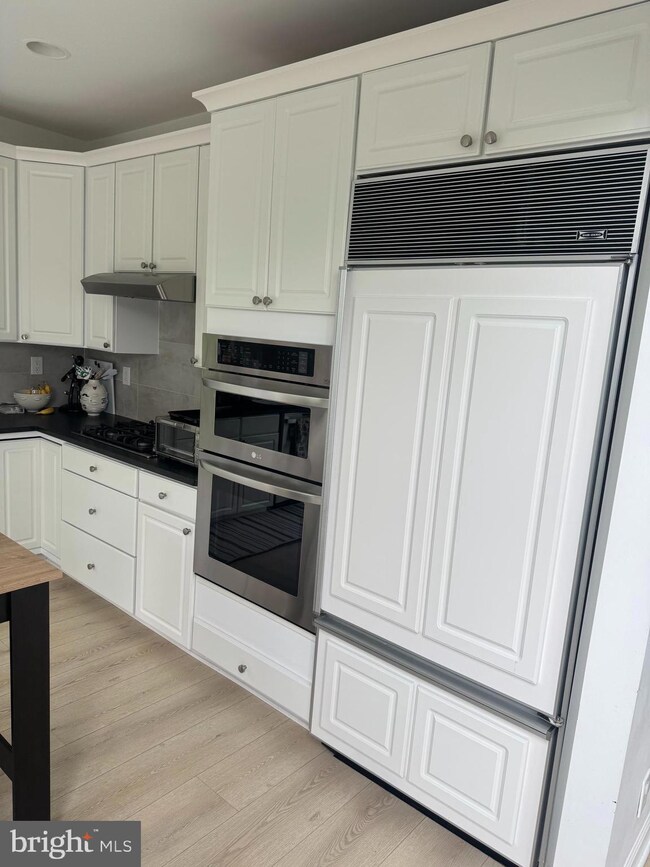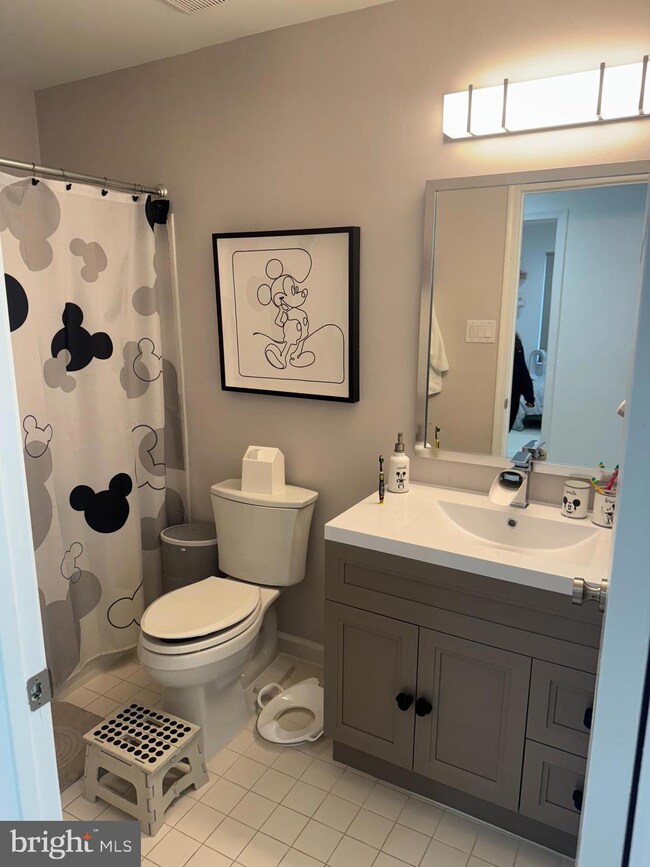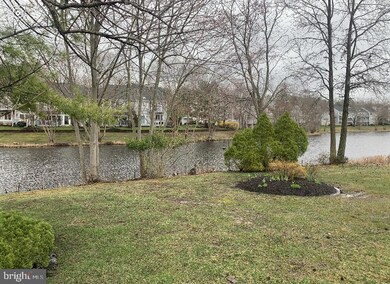
1304 Champlain Dr Voorhees, NJ 08043
Voorhees Township NeighborhoodEstimated payment $4,662/month
Total Views
59
3
Beds
2.5
Baths
3,819
Sq Ft
$144
Price per Sq Ft
Highlights
- Community Lake
- Contemporary Architecture
- Wood Flooring
- E.T. Hamilton School Rated A-
- Vaulted Ceiling
- Indoor Tennis Courts
About This Home
3 Bedroom 2.5 Bath end unit Water front at The lakes. Finished basement, 2 story family room, White kitchen with sub zero, New HVAC 2017 and Roof 2016.
Townhouse Details
Home Type
- Townhome
Est. Annual Taxes
- $12,388
Year Built
- Built in 1997
HOA Fees
- $585 Monthly HOA Fees
Parking
- 2 Car Attached Garage
Home Design
- Contemporary Architecture
- Frame Construction
- Concrete Perimeter Foundation
Interior Spaces
- Property has 2 Levels
- Vaulted Ceiling
- Family Room
- Living Room
- Dining Room
- Finished Basement
- Natural lighting in basement
- Laundry on upper level
Kitchen
- <<builtInRangeToken>>
- <<builtInMicrowave>>
- Dishwasher
Flooring
- Wood
- Carpet
- Tile or Brick
Bedrooms and Bathrooms
- 3 Bedrooms
- En-Suite Primary Bedroom
Utilities
- Forced Air Heating and Cooling System
- Natural Gas Water Heater
Listing and Financial Details
- Tax Lot 00047
- Assessor Parcel Number 34-00230 31-00047-C1304
Community Details
Overview
- $1,800 Capital Contribution Fee
- Association fees include snow removal, trash
- Lakes At Alluvium Subdivision
- Community Lake
Recreation
- Indoor Tennis Courts
Pet Policy
- Pets Allowed
- Pet Size Limit
Map
Create a Home Valuation Report for This Property
The Home Valuation Report is an in-depth analysis detailing your home's value as well as a comparison with similar homes in the area
Home Values in the Area
Average Home Value in this Area
Tax History
| Year | Tax Paid | Tax Assessment Tax Assessment Total Assessment is a certain percentage of the fair market value that is determined by local assessors to be the total taxable value of land and additions on the property. | Land | Improvement |
|---|---|---|---|---|
| 2024 | $12,166 | $288,100 | $90,000 | $198,100 |
| 2023 | $12,166 | $288,100 | $90,000 | $198,100 |
| 2022 | $11,922 | $288,100 | $90,000 | $198,100 |
| 2021 | $11,847 | $288,100 | $90,000 | $198,100 |
| 2020 | $11,783 | $288,100 | $90,000 | $198,100 |
| 2019 | $11,368 | $288,100 | $90,000 | $198,100 |
| 2018 | $11,294 | $288,100 | $90,000 | $198,100 |
| 2017 | $11,100 | $288,100 | $90,000 | $198,100 |
| 2016 | $10,591 | $288,100 | $90,000 | $198,100 |
| 2015 | $10,798 | $288,100 | $90,000 | $198,100 |
| 2014 | $12,328 | $333,100 | $135,000 | $198,100 |
Source: Public Records
Property History
| Date | Event | Price | Change | Sq Ft Price |
|---|---|---|---|---|
| 05/30/2025 05/30/25 | Pending | -- | -- | -- |
| 05/30/2025 05/30/25 | For Sale | $549,900 | +48.6% | $144 / Sq Ft |
| 05/24/2021 05/24/21 | Sold | $370,000 | -2.6% | $127 / Sq Ft |
| 03/31/2021 03/31/21 | Pending | -- | -- | -- |
| 03/31/2021 03/31/21 | For Sale | $379,900 | -- | $130 / Sq Ft |
Source: Bright MLS
Purchase History
| Date | Type | Sale Price | Title Company |
|---|---|---|---|
| Deed | $370,000 | Your Hometown Title Llc | |
| Deed | -- | Surety Title Company | |
| Deed | $210,530 | -- |
Source: Public Records
Mortgage History
| Date | Status | Loan Amount | Loan Type |
|---|---|---|---|
| Open | $423,000 | New Conventional | |
| Closed | $333,000 | New Conventional |
Source: Public Records
Similar Homes in Voorhees, NJ
Source: Bright MLS
MLS Number: NJCD2094568
APN: 34-00230-31-00047-0000-C1304
Nearby Homes
- 1504 Champlain Dr
- 1704 Saratoga Ct
- 1 Bronwood Dr
- 20 Woodbrook Rd
- 27 Eastwood Dr
- 6 Hazelhurst Dr
- 104 Paradise Dr
- 118 Paradise Dr
- 20 Edelweiss Ct
- 19 Hollybrook Way
- 15 Woodhurst Dr
- 0 Cardinal Ln
- 44 Rollingwood Dr
- 99 Kresson Gibbsboro Rd
- 25 Signal Hill Dr
- 21 Signal Hill Dr
- 7 Westbrooke Ct
- 12 Kings Croft Ln
- 10 Devonshire Dr
- 311 Lippard Ave
