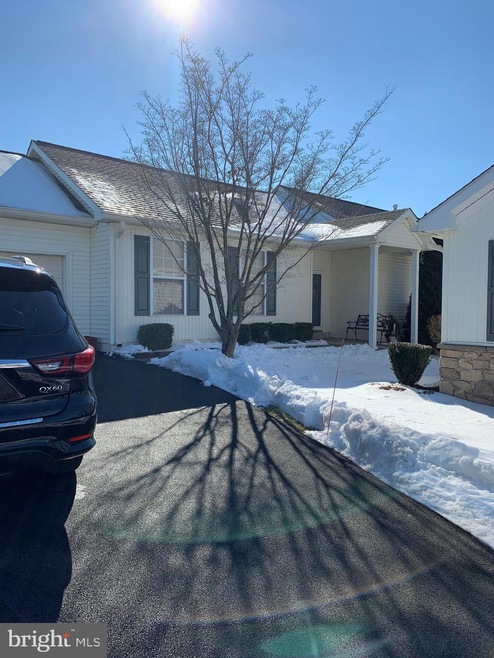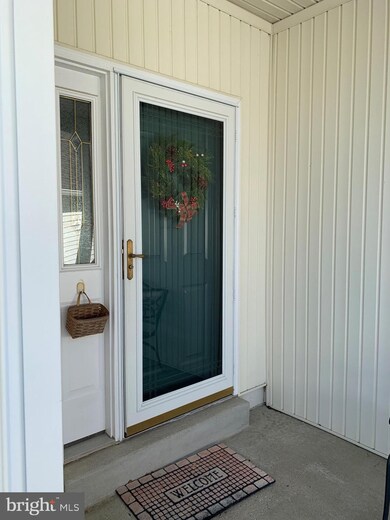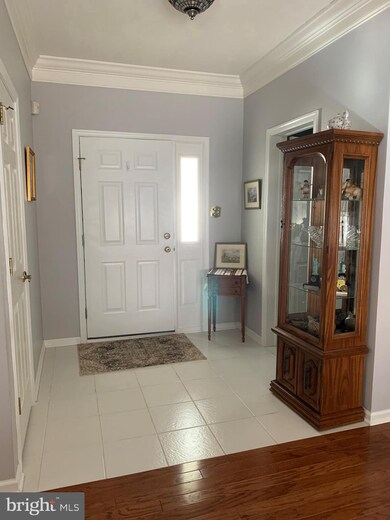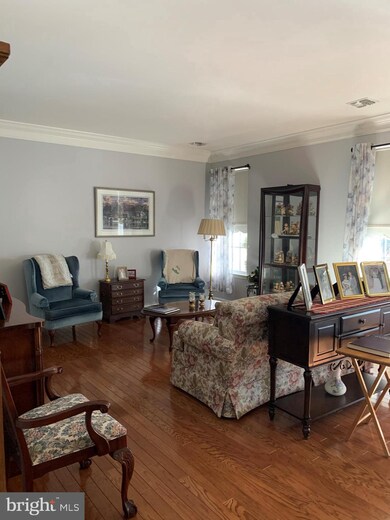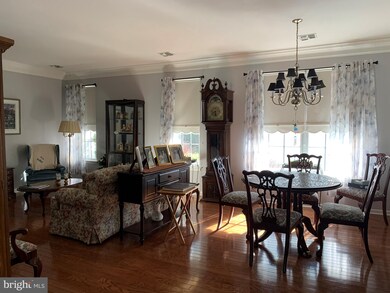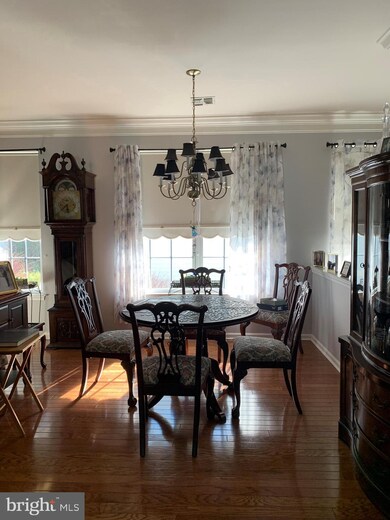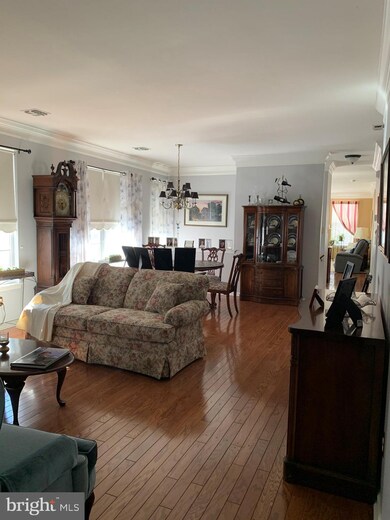
1304 Covert Ct Unit 397 Glen Mills, PA 19342
Garnet Valley NeighborhoodHighlights
- Fitness Center
- Open Floorplan
- Rambler Architecture
- Senior Living
- Clubhouse
- Wood Flooring
About This Home
As of April 2021Beautiful open space floorplan with hardwood flooring throughout with tile foyer that walks into living/dining combination. Updated kitchen with granite counters, plenty of counter space and cabinets, updated appliances and island. Kitchen opens into family room with fireplace and screened in porch. Master suite has walk in closets with stall shower and soaking tub . 2nd bedroom and bath. Two car garage. Full finished basement storage room and work shop or office space. Won't last long. Move and do nothing to this well maintained home. Association includes roof, siding, gutters, concrete, roads, street lighting, master insurance and more. Amenities include clubhouse, exercise room, indoor pool with spa, outdoor pool, tennis courts, bocce courts. Do as much or as little as you like. Enjoy this gorgeous home. Looking for closing first week of April. Showings after 12 p.m.
Last Agent to Sell the Property
Century 21 The Real Estate Store Listed on: 02/06/2021

Home Details
Home Type
- Single Family
Est. Annual Taxes
- $7,146
Year Built
- Built in 1998
Lot Details
- 2,134 Sq Ft Lot
- Property is in excellent condition
HOA Fees
- $331 Monthly HOA Fees
Parking
- 2 Car Direct Access Garage
- 2 Driveway Spaces
- Garage Door Opener
Home Design
- Rambler Architecture
- Shingle Roof
- Aluminum Siding
- Vinyl Siding
Interior Spaces
- 1,920 Sq Ft Home
- Property has 1 Level
- Open Floorplan
- Crown Molding
- Fireplace Mantel
- Window Treatments
- Family Room Off Kitchen
- Laundry on main level
- Finished Basement
Kitchen
- Breakfast Area or Nook
- Kitchen Island
Flooring
- Wood
- Carpet
- Tile or Brick
Bedrooms and Bathrooms
- 2 Main Level Bedrooms
- Walk-In Closet
- 2 Full Bathrooms
- Walk-in Shower
Schools
- Concord Elementary School
- Garnet Valley Middle School
- Garnet Valley High School
Utilities
- Forced Air Heating and Cooling System
- Natural Gas Water Heater
- Cable TV Available
Listing and Financial Details
- Tax Lot 107-000
- Assessor Parcel Number 13-00-00379-52
Community Details
Overview
- Senior Living
- Association fees include common area maintenance, exterior building maintenance, insurance, lawn maintenance, management, recreation facility, snow removal, trash
- Senior Community | Residents must be 55 or older
- Fox Hill Farm Subdivision, Adams Floorplan
- Adams Community
- Property Manager
Amenities
- Sauna
- Clubhouse
- Recreation Room
Recreation
- Tennis Courts
- Fitness Center
- Community Indoor Pool
- Jogging Path
Ownership History
Purchase Details
Home Financials for this Owner
Home Financials are based on the most recent Mortgage that was taken out on this home.Purchase Details
Home Financials for this Owner
Home Financials are based on the most recent Mortgage that was taken out on this home.Purchase Details
Purchase Details
Home Financials for this Owner
Home Financials are based on the most recent Mortgage that was taken out on this home.Similar Home in Glen Mills, PA
Home Values in the Area
Average Home Value in this Area
Purchase History
| Date | Type | Sale Price | Title Company |
|---|---|---|---|
| Deed | $408,900 | None Available | |
| Deed | $322,500 | None Available | |
| Deed | $307,500 | None Available | |
| Deed | $182,575 | -- |
Mortgage History
| Date | Status | Loan Amount | Loan Type |
|---|---|---|---|
| Open | $327,120 | New Conventional | |
| Previous Owner | $50,000 | Purchase Money Mortgage |
Property History
| Date | Event | Price | Change | Sq Ft Price |
|---|---|---|---|---|
| 04/29/2021 04/29/21 | Sold | $408,900 | -0.2% | $213 / Sq Ft |
| 03/06/2021 03/06/21 | Pending | -- | -- | -- |
| 03/02/2021 03/02/21 | For Sale | $409,900 | 0.0% | $213 / Sq Ft |
| 02/13/2021 02/13/21 | Pending | -- | -- | -- |
| 02/06/2021 02/06/21 | For Sale | $409,900 | +27.1% | $213 / Sq Ft |
| 05/18/2012 05/18/12 | Sold | $322,500 | -0.8% | $168 / Sq Ft |
| 02/08/2012 02/08/12 | Pending | -- | -- | -- |
| 01/02/2012 01/02/12 | For Sale | $325,000 | -- | $169 / Sq Ft |
Tax History Compared to Growth
Tax History
| Year | Tax Paid | Tax Assessment Tax Assessment Total Assessment is a certain percentage of the fair market value that is determined by local assessors to be the total taxable value of land and additions on the property. | Land | Improvement |
|---|---|---|---|---|
| 2024 | $6,995 | $307,220 | $69,240 | $237,980 |
| 2023 | $6,820 | $307,220 | $69,240 | $237,980 |
| 2022 | $6,745 | $307,220 | $69,240 | $237,980 |
| 2021 | $11,341 | $307,220 | $69,240 | $237,980 |
| 2020 | $7,248 | $183,440 | $54,210 | $129,230 |
| 2019 | $7,141 | $183,440 | $54,210 | $129,230 |
| 2018 | $7,031 | $183,440 | $0 | $0 |
| 2017 | $6,888 | $183,440 | $0 | $0 |
| 2016 | $1,007 | $183,440 | $0 | $0 |
| 2015 | $1,027 | $183,440 | $0 | $0 |
| 2014 | $1,027 | $183,440 | $0 | $0 |
Agents Affiliated with this Home
-
D
Seller's Agent in 2021
DEBORAH MARCHIANO
Century 21 The Real Estate Store
(610) 299-8634
6 in this area
23 Total Sales
-

Buyer's Agent in 2021
Carolyn Sabatelli
BHHS Fox & Roach
(610) 804-7010
1 in this area
14 Total Sales
-

Buyer Co-Listing Agent in 2021
Pamela Gabriel
BHHS Fox & Roach
(610) 730-5112
5 in this area
52 Total Sales
-

Seller's Agent in 2012
Maria McAnulty
Century 21 The Real Estate Store
(610) 636-4557
32 in this area
130 Total Sales
-
K
Buyer's Agent in 2012
Ken Chelland
United Real Estate
(484) 678-9042
5 Total Sales
Map
Source: Bright MLS
MLS Number: PADE539200
APN: 13-00-00379-52
- 1604 E Fox Brushs Way Unit 376
- 1005 N Phipps Woods Ct Unit 253
- 28 W Houndpack Way
- 136 W Reynard Ln Unit 75
- 11 Georges Way
- 4101 Fox Pointe Ct Unit 4101
- 4705 Fox Pointe Ct Unit 4705
- 972 Smithbridge Rd
- 990 Smithbridge Rd
- 1605 N Glen Dr
- 20 Cherry Cir
- 104 Meadow Ct Unit 104
- 210 N Buck Tavern Way Unit 10603
- 138 S Buck Tavern Way
- 134 S Buck Tavern Way Unit 10803
- 302 Milton Stamp Dr
- 312 Milton Stamp Dr
- 313 Milton Stamp Dr Unit 12104
- 315 Milton Stamp Dr Unit 12103
- 317 Milton Stamp Dr
