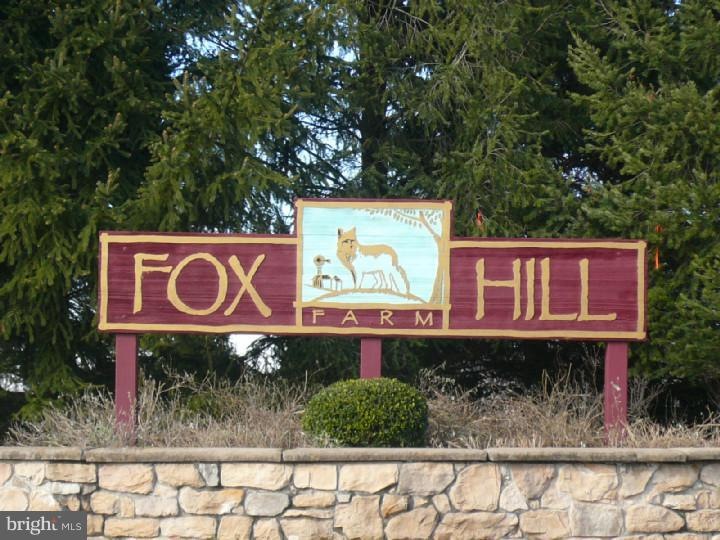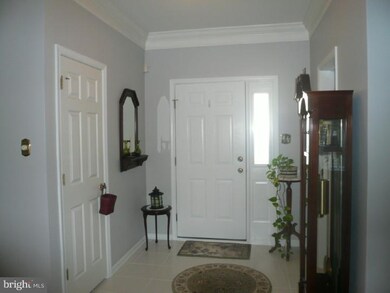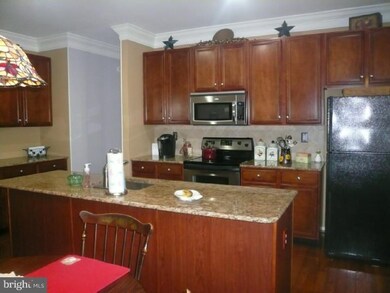
1304 Covert Ct Unit 397 Glen Mills, PA 19342
Garnet Valley NeighborhoodHighlights
- Senior Community
- Rambler Architecture
- Community Indoor Pool
- Clubhouse
- Wood Flooring
- Attic
About This Home
As of April 2021The "Adams Model" you have been waiting for!Gleaming Hardwood Floors-Enclosed Screened-In Porch-Formal Living Rm & Dining Rm-Kit w/Granite Ctrs plus Island open to Family Rm w/Gas Fireplace-Master Suite w/Double Closets-Private Bath w/Soaking Tub & Stall Shower plus Skylight-2nd Master Bedroom w/Full Bath-Main Floor Laundry Rm-Finished Lower Level-2nd Family Room-separate Office/playroom for the Grandchildren- Storage Rm w/Built In Shelves-New HVAC-Fresh designer Paint-Never ending Social Life at "Fox Hill Farm" from the Indoor & Outdoor Pools-Walking Trails-Fitness Center-Tennis-Golf-Softball-Biking-Billiards-Bocce-Bowling-Shuffleboard-Ping Pong-Computer Club-Photography Club-Dancing lessons-Line dancing-Book Review Group-Strengthening & weight training-Zumba-Political clubs-Oil Painting Class-Video Group-Water Color Class-Yoga-Aquatics exercise-Aerobics-Quilting-Mah Jongg-Bridge- Pinochle-Scrabble-Poker-Bingo-Board & card games-Anything Missing?-Great Shopping at Concord Twn Ctr-Conv to DE, Phila & NJ
Last Agent to Sell the Property
Century 21 The Real Estate Store License #RS0014490 Listed on: 01/02/2012

Home Details
Home Type
- Single Family
Est. Annual Taxes
- $6,264
Year Built
- Built in 1998
Lot Details
- West Facing Home
- Level Lot
- Property is in good condition
HOA Fees
- $285 Monthly HOA Fees
Parking
- 2 Car Direct Access Garage
- Garage Door Opener
- Driveway
Home Design
- Rambler Architecture
- Shingle Roof
- Vinyl Siding
Interior Spaces
- 1,920 Sq Ft Home
- Property has 1 Level
- Ceiling height of 9 feet or more
- Skylights
- Gas Fireplace
- Family Room
- Living Room
- Dining Room
- Finished Basement
- Partial Basement
- Laundry on main level
- Attic
Kitchen
- Eat-In Kitchen
- Self-Cleaning Oven
- Dishwasher
- Kitchen Island
Flooring
- Wood
- Wall to Wall Carpet
- Tile or Brick
Bedrooms and Bathrooms
- 2 Bedrooms
- En-Suite Primary Bedroom
- En-Suite Bathroom
- 2 Full Bathrooms
Outdoor Features
- Porch
Schools
- Garnet Valley Elementary And Middle School
- Garnet Valley High School
Utilities
- Forced Air Heating and Cooling System
- Heating System Uses Gas
- Underground Utilities
- 200+ Amp Service
- Natural Gas Water Heater
- Cable TV Available
Listing and Financial Details
- Tax Lot 107-000
- Assessor Parcel Number 13-00-00379-52
Community Details
Overview
- Senior Community
- Association fees include pool(s), common area maintenance, exterior building maintenance, lawn maintenance, snow removal, health club, all ground fee
- $750 Other One-Time Fees
- Fox Hill Farm Subdivision, Adams Model Floorplan
Amenities
- Clubhouse
Recreation
- Tennis Courts
- Community Indoor Pool
Ownership History
Purchase Details
Home Financials for this Owner
Home Financials are based on the most recent Mortgage that was taken out on this home.Purchase Details
Home Financials for this Owner
Home Financials are based on the most recent Mortgage that was taken out on this home.Purchase Details
Purchase Details
Home Financials for this Owner
Home Financials are based on the most recent Mortgage that was taken out on this home.Similar Home in Glen Mills, PA
Home Values in the Area
Average Home Value in this Area
Purchase History
| Date | Type | Sale Price | Title Company |
|---|---|---|---|
| Deed | $408,900 | None Available | |
| Deed | $322,500 | None Available | |
| Deed | $307,500 | None Available | |
| Deed | $182,575 | -- |
Mortgage History
| Date | Status | Loan Amount | Loan Type |
|---|---|---|---|
| Open | $327,120 | New Conventional | |
| Previous Owner | $50,000 | Purchase Money Mortgage |
Property History
| Date | Event | Price | Change | Sq Ft Price |
|---|---|---|---|---|
| 04/29/2021 04/29/21 | Sold | $408,900 | -0.2% | $213 / Sq Ft |
| 03/06/2021 03/06/21 | Pending | -- | -- | -- |
| 03/02/2021 03/02/21 | For Sale | $409,900 | 0.0% | $213 / Sq Ft |
| 02/13/2021 02/13/21 | Pending | -- | -- | -- |
| 02/06/2021 02/06/21 | For Sale | $409,900 | +27.1% | $213 / Sq Ft |
| 05/18/2012 05/18/12 | Sold | $322,500 | -0.8% | $168 / Sq Ft |
| 02/08/2012 02/08/12 | Pending | -- | -- | -- |
| 01/02/2012 01/02/12 | For Sale | $325,000 | -- | $169 / Sq Ft |
Tax History Compared to Growth
Tax History
| Year | Tax Paid | Tax Assessment Tax Assessment Total Assessment is a certain percentage of the fair market value that is determined by local assessors to be the total taxable value of land and additions on the property. | Land | Improvement |
|---|---|---|---|---|
| 2024 | $6,995 | $307,220 | $69,240 | $237,980 |
| 2023 | $6,820 | $307,220 | $69,240 | $237,980 |
| 2022 | $6,745 | $307,220 | $69,240 | $237,980 |
| 2021 | $11,341 | $307,220 | $69,240 | $237,980 |
| 2020 | $7,248 | $183,440 | $54,210 | $129,230 |
| 2019 | $7,141 | $183,440 | $54,210 | $129,230 |
| 2018 | $7,031 | $183,440 | $0 | $0 |
| 2017 | $6,888 | $183,440 | $0 | $0 |
| 2016 | $1,007 | $183,440 | $0 | $0 |
| 2015 | $1,027 | $183,440 | $0 | $0 |
| 2014 | $1,027 | $183,440 | $0 | $0 |
Agents Affiliated with this Home
-
D
Seller's Agent in 2021
DEBORAH MARCHIANO
Century 21 The Real Estate Store
(610) 299-8634
6 in this area
23 Total Sales
-

Buyer's Agent in 2021
Carolyn Sabatelli
BHHS Fox & Roach
(610) 804-7010
1 in this area
14 Total Sales
-

Buyer Co-Listing Agent in 2021
Pamela Gabriel
BHHS Fox & Roach
(610) 730-5112
5 in this area
52 Total Sales
-

Seller's Agent in 2012
Maria McAnulty
Century 21 The Real Estate Store
(610) 636-4557
32 in this area
130 Total Sales
-
K
Buyer's Agent in 2012
Ken Chelland
United Real Estate
(484) 678-9042
5 Total Sales
Map
Source: Bright MLS
MLS Number: 1003803788
APN: 13-00-00379-52
- 1604 E Fox Brushs Way Unit 376
- 1005 N Phipps Woods Ct Unit 253
- 28 W Houndpack Way
- 136 W Reynard Ln Unit 75
- 11 Georges Way
- 4101 Fox Pointe Ct Unit 4101
- 4705 Fox Pointe Ct Unit 4705
- 972 Smithbridge Rd
- 990 Smithbridge Rd
- 1605 N Glen Dr
- 20 Cherry Cir
- 104 Meadow Ct Unit 104
- 210 N Buck Tavern Way Unit 10603
- 138 S Buck Tavern Way
- 134 S Buck Tavern Way Unit 10803
- 302 Milton Stamp Dr
- 312 Milton Stamp Dr
- 313 Milton Stamp Dr Unit 12104
- 315 Milton Stamp Dr Unit 12103
- 317 Milton Stamp Dr






