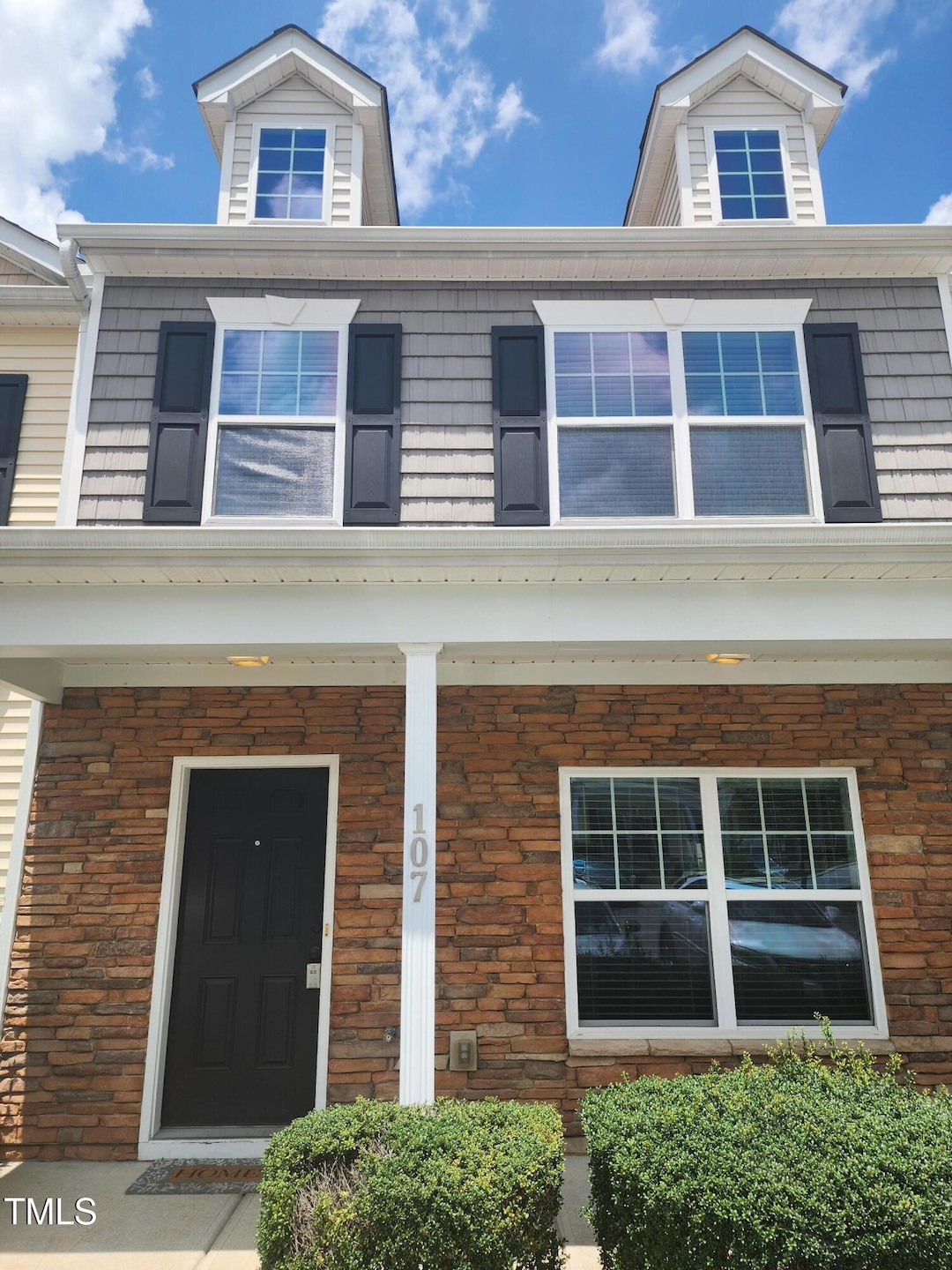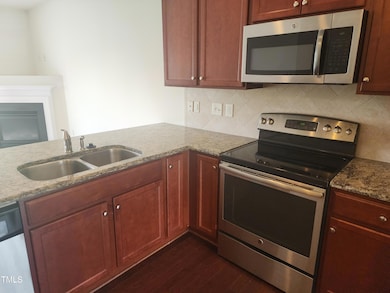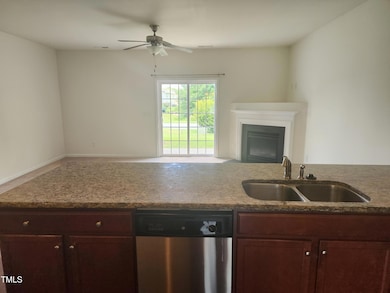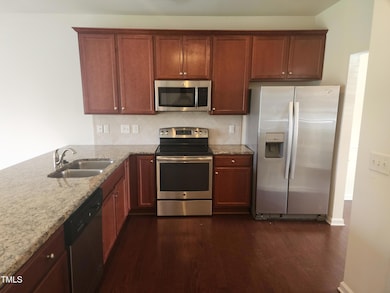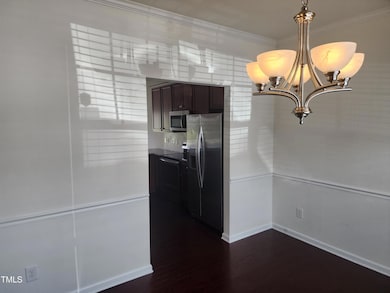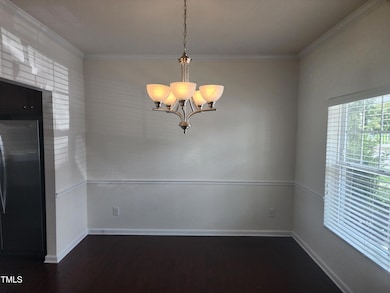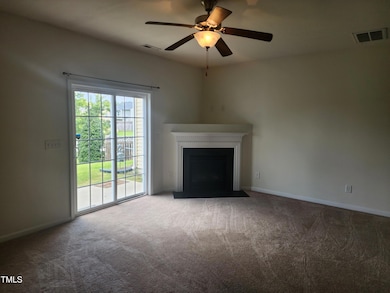1304 Cozart St Unit 107 Durham, NC 27704
Weaver Neighborhood
3
Beds
2.5
Baths
1,520
Sq Ft
4,356
Sq Ft Lot
Highlights
- Clubhouse
- 1 Fireplace
- No HOA
- Wood Flooring
- Granite Countertops
- Double Vanity
About This Home
Now offering $950 off second months rent!
Well kept, Open & spacious townhouse in the Swann's Mill Subdivision- 3 good size bedrooms and 2 1/2 baths. Formal dining leads to a nice size kitchen with 42' cabinets and stainless steel appliances, granite countertops and backsplash. Community has a pool, playground, fitness center. Close to highways, shopping and dining.
Pet may be considered on a case by case basis, with appropriate fees.
Townhouse Details
Home Type
- Townhome
Est. Annual Taxes
- $1,979
Year Built
- Built in 2013
Lot Details
- 4,356 Sq Ft Lot
- Dog Run
Interior Spaces
- 1,520 Sq Ft Home
- 2-Story Property
- 1 Fireplace
- Laundry on upper level
Kitchen
- Electric Oven
- Self-Cleaning Oven
- Electric Range
- Dishwasher
- Granite Countertops
- Disposal
Flooring
- Wood
- Carpet
- Luxury Vinyl Tile
- Vinyl
Bedrooms and Bathrooms
- 3 Bedrooms
- Walk-In Closet
- Double Vanity
Parking
- 2 Parking Spaces
- Assigned Parking
Outdoor Features
- Patio
- Outdoor Gas Grill
- Playground
Schools
- Club Blvd Elementary School
- Brogden Middle School
- Northern High School
Utilities
- Central Heating and Cooling System
Listing and Financial Details
- Security Deposit $1,700
- Property Available on 1/1/25
- Tenant pays for all utilities, cable TV, electricity, gas, hot water, sewer, water
- 12 Month Lease Term
- $90 Application Fee
Community Details
Overview
- No Home Owners Association
- Swanns Mill Subdivision
Amenities
- Clubhouse
Recreation
- Community Playground
Pet Policy
- Pets Allowed
- Pet Size Limit
- Pet Deposit $400
- $25 Pet Fee
Map
Source: Doorify MLS
MLS Number: 10110597
APN: 205163
Nearby Homes
- 1304 Cozart St Unit 308
- 1304 Cozart St Unit 216
- 1304 Cozart St Unit 414
- 4610 Miller Dr
- 4716 Miller Dr
- 2019 Tennessee Rd
- 2385 Old Oxford Rd
- 2353 Old Oxford Rd
- 832 Old Oxford Rd
- 1004 Bridgewater Dr
- 5214 Stanley Rd
- 4873 Stanley Rd
- 27 Fellowship Dr
- 1118 Briar Rose Ln
- 3 Windchime Ct
- 5414 Stanley Rd
- 885 Saratoga Dr
- 1012 Old Evergreen Dr
- 524 Summer Breeze Dr
- 703 Saratoga Dr
- 1004 Summer Mist Ln
- 5031 Rainmaker Dr
- 4340 Flintlock Ln
- 4005 Lush Grove Dr
- 4801 Danube Ln
- 5002 Jayden Dr
- 1115 Merlot Hills Ln
- 1119 Merlot Hills Ln
- 4018 Sudbury Rd
- 619 Old Oxford Rd
- 2804 Cannada Ave
- 4001 Meriwether Dr
- 3700 Meriwether Dr
- 4102 Lady Slipper Ln
- 618 Belvin Ave
- 4109 Lady Slipper Ln
- 2421 Dearborn Dr
- 200 Seven Oaks Rd
- 4524 Newby Dr
- 3523 N Roxboro St
