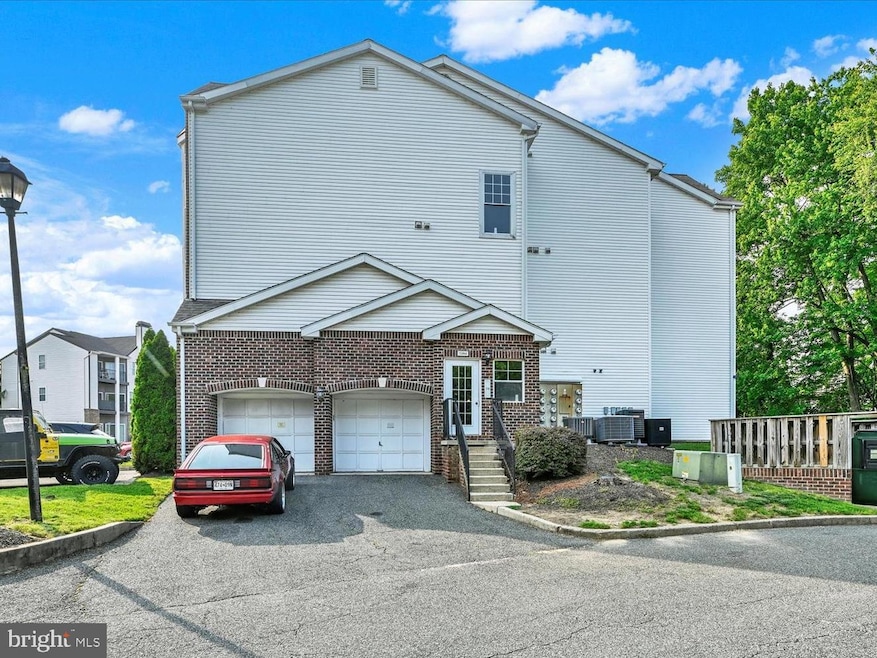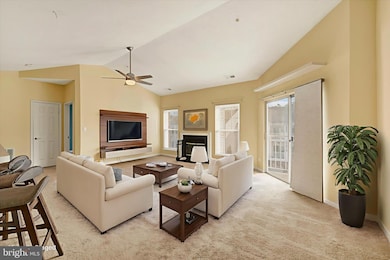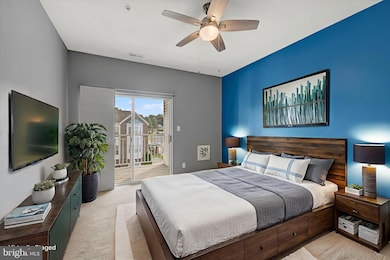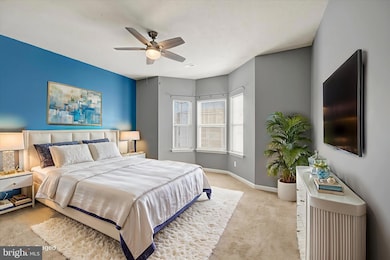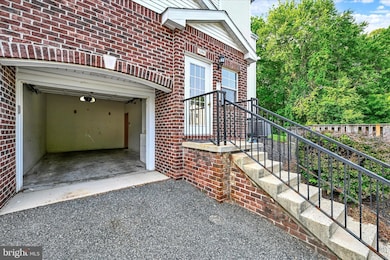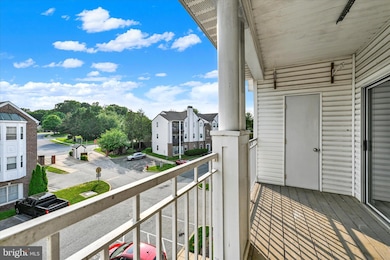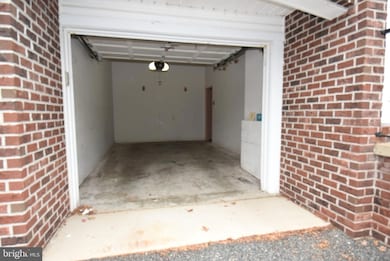1304 Cranesbill Ct Unit 304 Belcamp, MD 21017
Estimated payment $1,611/month
Highlights
- Penthouse
- Open Floorplan
- 1 Fireplace
- Aberdeen High School Rated A-
- Contemporary Architecture
- Community Pool
About This Home
Just Reduced to $209,500! Wow! Your own Garage and Pent House Condo in a 2 unit only Building. Discover the charm of this contemporary 2nd floor unit in the attractive Arborview community. No condo above you and only two condo units in this Building. This inviting 2-bedroom, 2-bathroom home features an open floor plan that seamlessly connects the family room to a spacious eat-in kitchen, perfect for entertaining. Vaulted/cathedral ceiling in family provides an airy open family room ,fireplace and two entrances to your private balcony for outdoor enjoyments. Let's not forget this condo offers a one car garage with access from your garage directly into the interior of the condo building. The primary suite boasts a Primary full bath with double sinks and dual entrance from bedroom and family room, super spacious walk-in closet, providing ample storage for your wardrobe and an additional 2nd bedroom featuring a roomy walk in closet and private access entry to full bath. Additional highlights include a kitchen pantry and access to the laundry area right from the kitchen. Recently installed 2023 HVAC both inside and outside. Enjoy recent induction range and microwave. Lovely breakfast bar with stools off kitchen adjoining the family rm. Close access to 95, groceries stores and restaurants. Experience maintenance-free living with includes services such as trash, snow removal and water. . Pool membership is offered for a fee. Don’t miss the opportunity to make this delightful condo your own! The garage has a separate Tax ID1301264931. Call Condo Management for pet questions, telephone number in this listing. Make your appointment today!
Listing Agent
(443) 465-0123 sharon.dorsch@LNF.com Long & Foster Real Estate, Inc. Listed on: 05/29/2025

Property Details
Home Type
- Condominium
Est. Annual Taxes
- $1,402
Year Built
- Built in 1993
HOA Fees
Parking
- 1 Car Attached Garage
- Front Facing Garage
Home Design
- Penthouse
- Contemporary Architecture
- Entry on the 3rd floor
- Vinyl Siding
Interior Spaces
- Property has 1 Level
- Open Floorplan
- Ceiling Fan
- Recessed Lighting
- 1 Fireplace
- Sliding Doors
- Six Panel Doors
- Entrance Foyer
- Family Room Off Kitchen
- Dining Room
- Carpet
Kitchen
- Eat-In Kitchen
- Stove
- Built-In Microwave
- Dishwasher
- Disposal
Bedrooms and Bathrooms
- 2 Main Level Bedrooms
- En-Suite Primary Bedroom
- Walk-In Closet
- 2 Full Bathrooms
Laundry
- Laundry Room
- Laundry on main level
- Dryer
- Washer
Home Security
Outdoor Features
- Balcony
Utilities
- Forced Air Heating and Cooling System
- Vented Exhaust Fan
- Electric Water Heater
Listing and Financial Details
- Tax Lot 304
- Assessor Parcel Number 1301264869
Community Details
Overview
- Association fees include common area maintenance, trash, snow removal, water
- Refine Property Management HOA
- Low-Rise Condominium
- Arborview Subdivision
- Property Manager
Recreation
- Community Pool
Pet Policy
- Limit on the number of pets
- Pet Size Limit
- Dogs and Cats Allowed
Additional Features
- Common Area
- Fire Sprinkler System
Map
Home Values in the Area
Average Home Value in this Area
Tax History
| Year | Tax Paid | Tax Assessment Tax Assessment Total Assessment is a certain percentage of the fair market value that is determined by local assessors to be the total taxable value of land and additions on the property. | Land | Improvement |
|---|---|---|---|---|
| 2025 | $1,402 | $139,333 | $0 | $0 |
| 2024 | $1,402 | $128,667 | $0 | $0 |
| 2023 | $1,286 | $118,000 | $35,000 | $83,000 |
| 2022 | $1,286 | $118,000 | $35,000 | $83,000 |
| 2021 | $2,631 | $118,000 | $35,000 | $83,000 |
| 2020 | $1,362 | $118,000 | $35,000 | $83,000 |
| 2019 | $1,362 | $118,000 | $35,000 | $83,000 |
| 2018 | $1,502 | $118,000 | $35,000 | $83,000 |
| 2017 | $1,487 | $130,000 | $0 | $0 |
| 2016 | -- | $130,000 | $0 | $0 |
| 2015 | $1,830 | $130,000 | $0 | $0 |
| 2014 | $1,830 | $135,000 | $0 | $0 |
Property History
| Date | Event | Price | Change | Sq Ft Price |
|---|---|---|---|---|
| 09/08/2025 09/08/25 | Pending | -- | -- | -- |
| 08/02/2025 08/02/25 | Price Changed | $209,500 | -2.6% | -- |
| 06/18/2025 06/18/25 | Price Changed | $215,000 | -4.4% | -- |
| 05/29/2025 05/29/25 | For Sale | $225,000 | +50.0% | -- |
| 09/14/2020 09/14/20 | Sold | $150,000 | 0.0% | -- |
| 08/10/2020 08/10/20 | Pending | -- | -- | -- |
| 08/08/2020 08/08/20 | For Sale | $150,000 | -- | -- |
Purchase History
| Date | Type | Sale Price | Title Company |
|---|---|---|---|
| Warranty Deed | $150,000 | Sage Title Group Llc | |
| Deed | $165,000 | -- | |
| Deed | $165,000 | -- | |
| Deed | $130,000 | -- | |
| Deed | $130,000 | -- | |
| Deed | -- | -- | |
| Deed | $95,000 | -- | |
| Deed | $91,675 | -- |
Mortgage History
| Date | Status | Loan Amount | Loan Type |
|---|---|---|---|
| Open | $120,000 | New Conventional | |
| Previous Owner | $33,000 | Stand Alone Second | |
| Previous Owner | $132,000 | New Conventional | |
| Previous Owner | $132,000 | New Conventional | |
| Previous Owner | $89,200 | No Value Available | |
| Closed | -- | No Value Available |
Source: Bright MLS
MLS Number: MDHR2042990
APN: 01-264869
- 1308 Cranesbill Ct
- 4333 Declaration Cir
- 1367 Arabis Ct
- 4318 Foxglove Ct
- 4342 Downs Square
- 4325 Carlyle Garth
- 4328 Hampton Hall Ct
- 1220 Magness Ct
- 4307 Greys Cir
- 1209 Ashmead Square
- 1203 Ashmead Square
- 1437 Golden Rod Ct
- 4252 Chapel Gate Place
- 1401 Golden Rod Ct Unit F
- 4205 Goodson Ct
- 1401 Sage Ln Unit 1401-F
- 1401 Sage Ln Unit 1401-L
- 1402 Golden Rod Ct Unit 5
- 4320 Gilmer Ct
- 1208 Mist Wood Ct Unit 204
