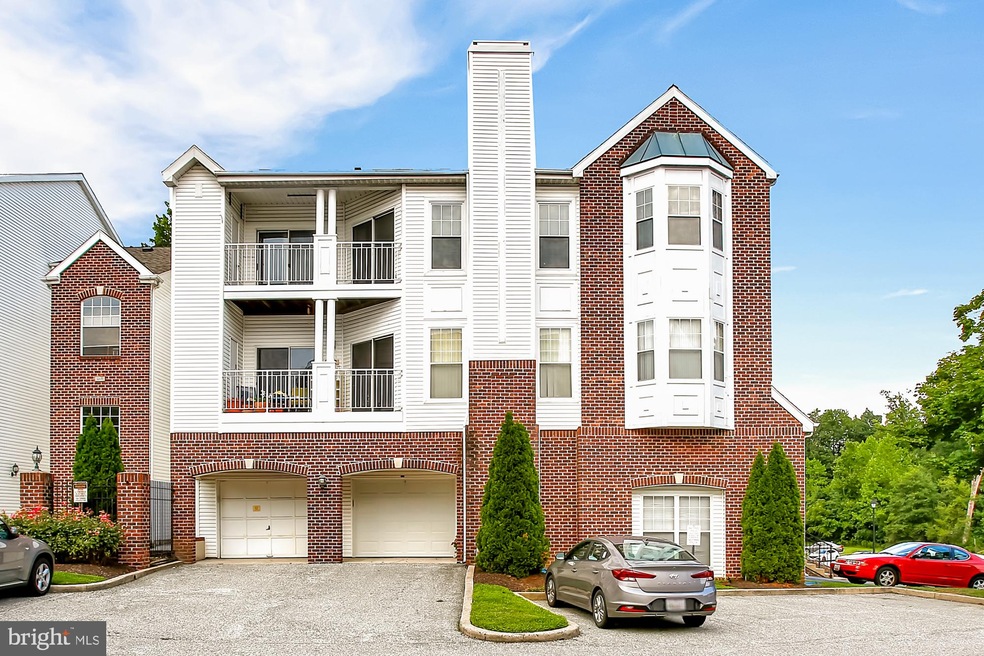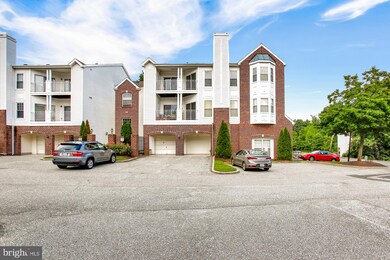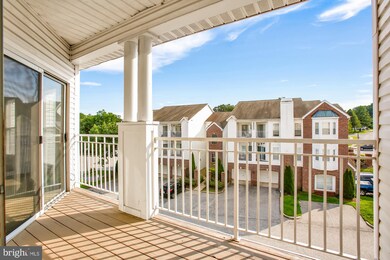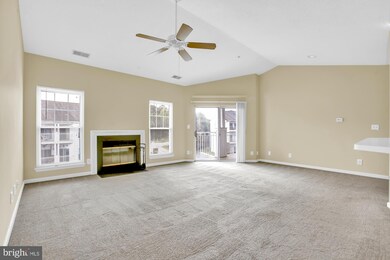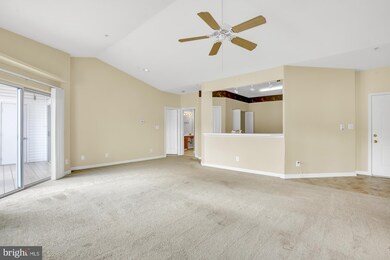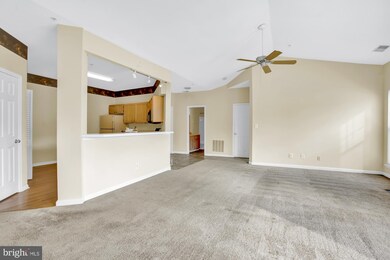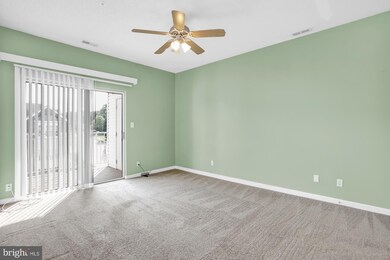
1304 Cranesbill Ct Unit 304 Belcamp, MD 21017
Riverside NeighborhoodHighlights
- Penthouse
- Contemporary Architecture
- 1 Car Attached Garage
- Aberdeen High School Rated A-
- Community Pool
- Forced Air Heating and Cooling System
About This Home
As of September 2020Rare availability in sought after Arborview with a garage!!! This penthouse condo features 2 master bedroom suites, both with walk-in closets and full bathrooms. This home features an open concept with sprawling cathedral ceilings and a gorgeous gas fireplace. The deck is the perfect spot to sit and take in the beauty of the community. Enjoy the close proximity to plenty of shopping, I-95 and APG, and gorgeous nature walking paths in this beautiful community. Make this condo your home, and schedule a showing today.
Property Details
Home Type
- Condominium
Est. Annual Taxes
- $1,361
Year Built
- Built in 1993
HOA Fees
Parking
- 1 Car Attached Garage
- Garage Door Opener
Home Design
- Penthouse
- Contemporary Architecture
- Vinyl Siding
Interior Spaces
- Property has 1 Level
- Gas Fireplace
Bedrooms and Bathrooms
- 2 Main Level Bedrooms
- 2 Full Bathrooms
Utilities
- Forced Air Heating and Cooling System
- Electric Water Heater
Listing and Financial Details
- Tax Lot 304
- Assessor Parcel Number 1301264869
Community Details
Overview
- Association fees include common area maintenance, trash, snow removal, water
- Low-Rise Condominium
- Arborview Subdivision
Recreation
- Community Pool
- Pool Membership Available
Pet Policy
- Dogs and Cats Allowed
Ownership History
Purchase Details
Home Financials for this Owner
Home Financials are based on the most recent Mortgage that was taken out on this home.Purchase Details
Home Financials for this Owner
Home Financials are based on the most recent Mortgage that was taken out on this home.Purchase Details
Home Financials for this Owner
Home Financials are based on the most recent Mortgage that was taken out on this home.Purchase Details
Purchase Details
Purchase Details
Purchase Details
Purchase Details
Home Financials for this Owner
Home Financials are based on the most recent Mortgage that was taken out on this home.Similar Home in Belcamp, MD
Home Values in the Area
Average Home Value in this Area
Purchase History
| Date | Type | Sale Price | Title Company |
|---|---|---|---|
| Warranty Deed | $150,000 | Sage Title Group Llc | |
| Deed | $165,000 | -- | |
| Deed | $165,000 | -- | |
| Deed | $130,000 | -- | |
| Deed | $130,000 | -- | |
| Deed | -- | -- | |
| Deed | $95,000 | -- | |
| Deed | $91,675 | -- |
Mortgage History
| Date | Status | Loan Amount | Loan Type |
|---|---|---|---|
| Open | $120,000 | New Conventional | |
| Previous Owner | $124,425 | New Conventional | |
| Previous Owner | $33,000 | Stand Alone Second | |
| Previous Owner | $132,000 | New Conventional | |
| Previous Owner | $132,000 | New Conventional | |
| Previous Owner | $89,200 | No Value Available | |
| Closed | -- | No Value Available |
Property History
| Date | Event | Price | Change | Sq Ft Price |
|---|---|---|---|---|
| 06/18/2025 06/18/25 | Price Changed | $215,000 | -4.4% | -- |
| 05/29/2025 05/29/25 | For Sale | $225,000 | +50.0% | -- |
| 09/14/2020 09/14/20 | Sold | $150,000 | 0.0% | -- |
| 08/10/2020 08/10/20 | Pending | -- | -- | -- |
| 08/08/2020 08/08/20 | For Sale | $150,000 | -- | -- |
Tax History Compared to Growth
Tax History
| Year | Tax Paid | Tax Assessment Tax Assessment Total Assessment is a certain percentage of the fair market value that is determined by local assessors to be the total taxable value of land and additions on the property. | Land | Improvement |
|---|---|---|---|---|
| 2024 | $1,402 | $128,667 | $0 | $0 |
| 2023 | $1,286 | $118,000 | $35,000 | $83,000 |
| 2022 | $1,286 | $118,000 | $35,000 | $83,000 |
| 2021 | $2,631 | $118,000 | $35,000 | $83,000 |
| 2020 | $1,362 | $118,000 | $35,000 | $83,000 |
| 2019 | $1,362 | $118,000 | $35,000 | $83,000 |
| 2018 | $1,502 | $118,000 | $35,000 | $83,000 |
| 2017 | $1,487 | $130,000 | $0 | $0 |
| 2016 | -- | $130,000 | $0 | $0 |
| 2015 | $1,830 | $130,000 | $0 | $0 |
| 2014 | $1,830 | $135,000 | $0 | $0 |
Agents Affiliated with this Home
-
Sharon Dorsch

Seller's Agent in 2025
Sharon Dorsch
Long & Foster
(443) 465-0123
6 in this area
54 Total Sales
-
Karen Riehl

Seller's Agent in 2020
Karen Riehl
Long & Foster
(443) 608-2369
2 in this area
47 Total Sales
Map
Source: Bright MLS
MLS Number: MDHR250088
APN: 01-264869
- 1258 Independence Square
- 1213 Brice Square
- 4325 Carlyle Garth
- 1209 Ashmead Square
- 4410 Sophias Way
- 1203 Ashmead Square
- 1403 Sedum Square
- 4205 Goodson Ct
- 1401 Sage Ln Unit 1401-L
- 4200 Goodson Ct
- 1206 Bramble Wood Ct Unit 304
- 1206 Bramble Wood Ct Unit 204
- 1208 Mist Wood Ct Unit 204
- 1210 Mist Wood Ct Unit 101
- 4412 Greenwich Ct
- 4438 Kerry Ct
- 4700 Water Park Dr
- 4700 Water Park Dr Unit 4700G
- 4700 Water Park Dr Unit Q
- 4700 Water Park Dr Unit 4700K
