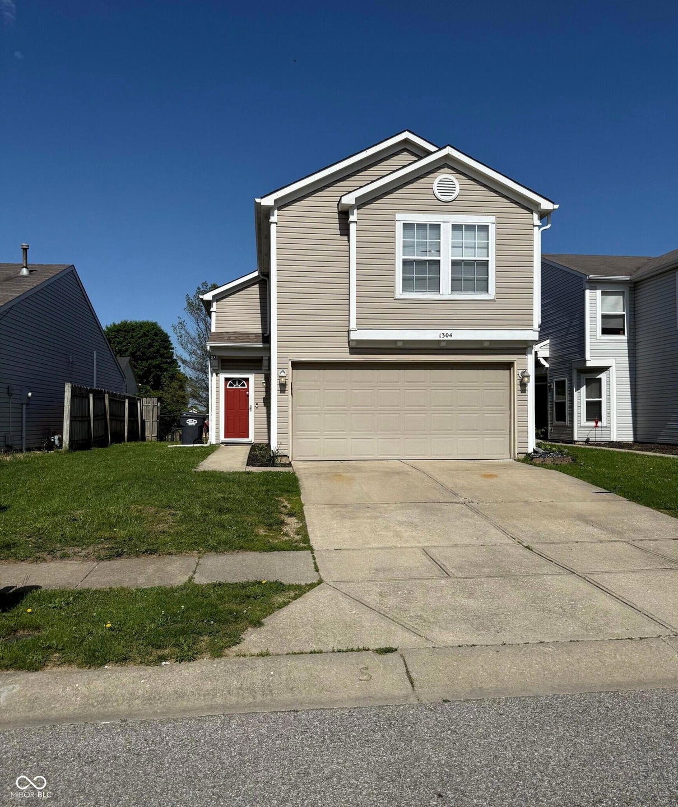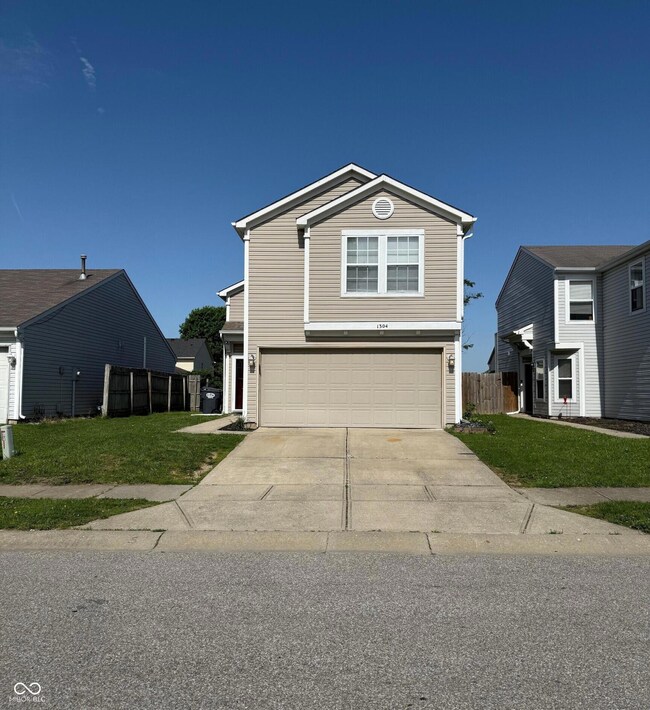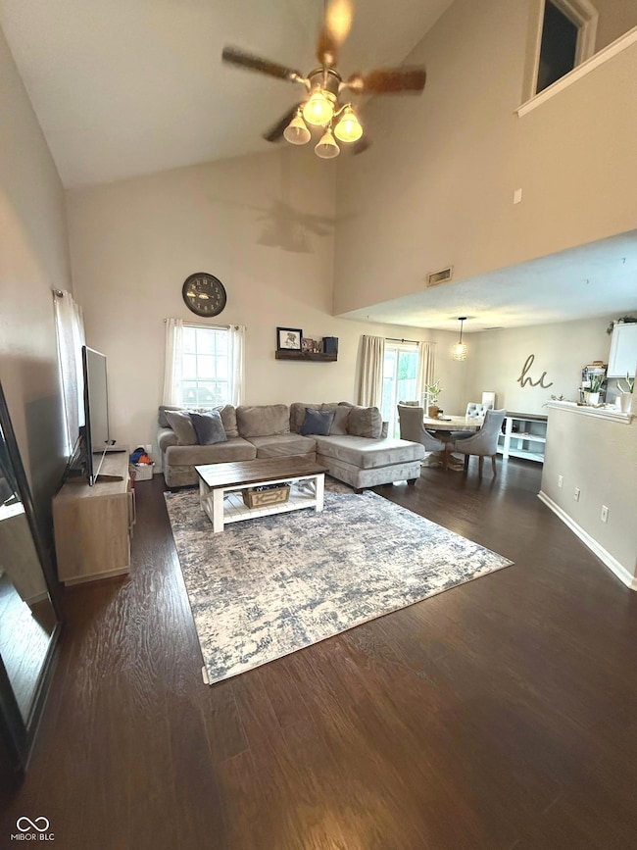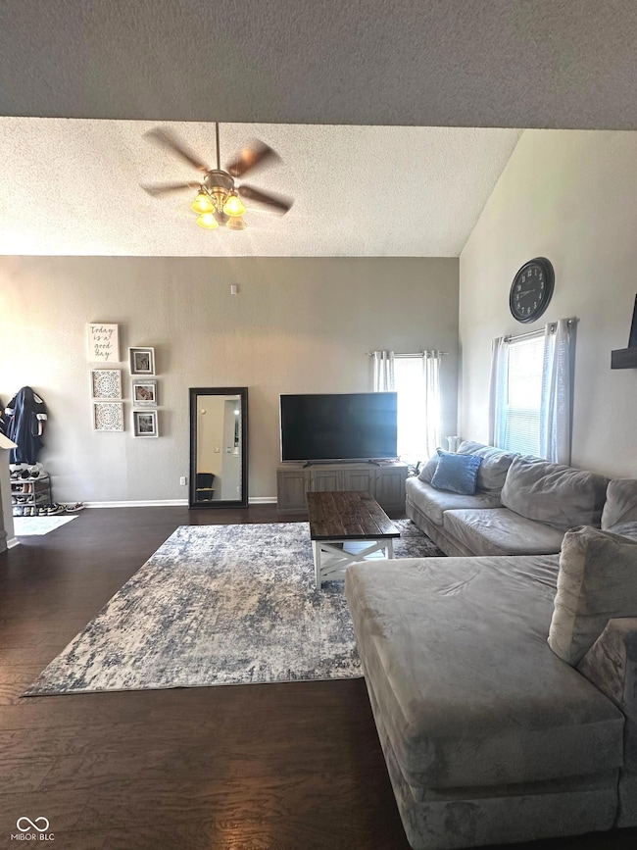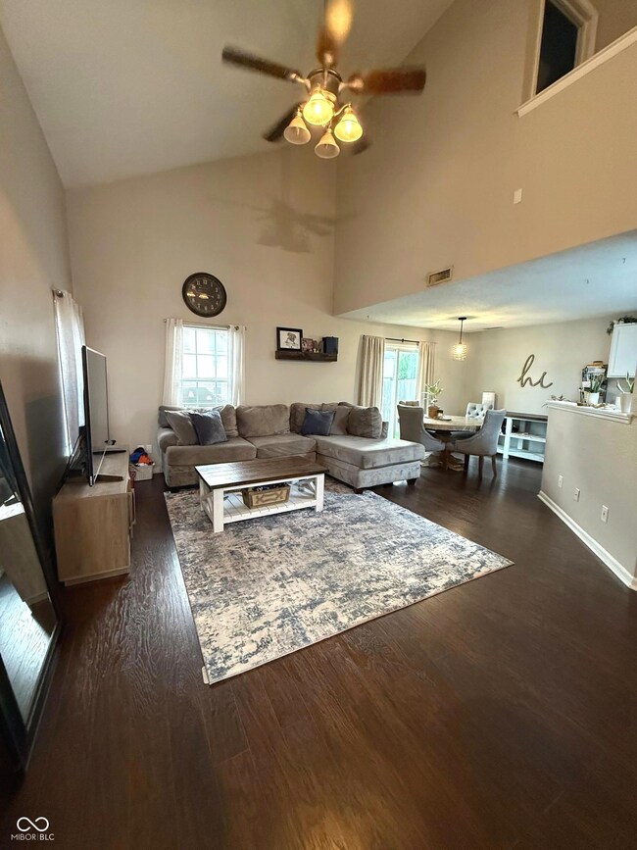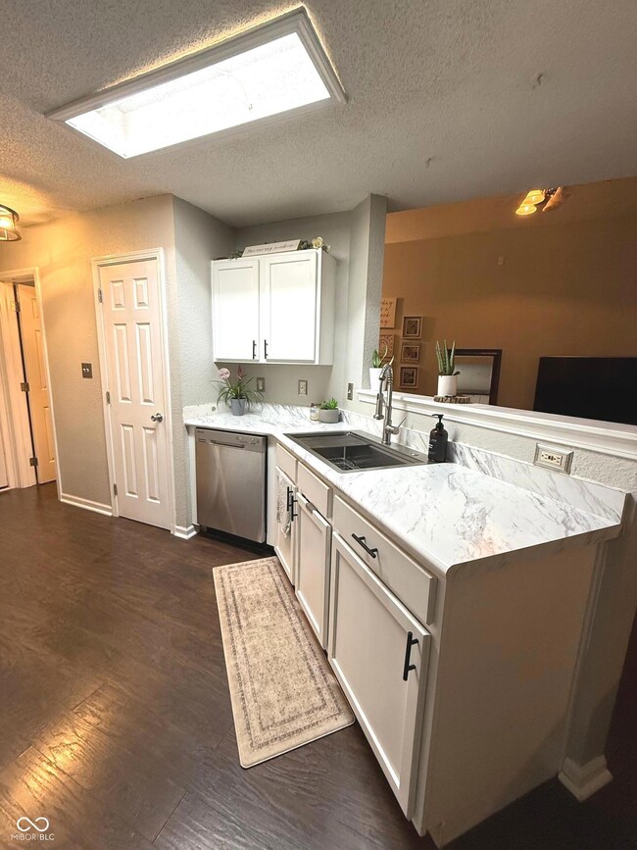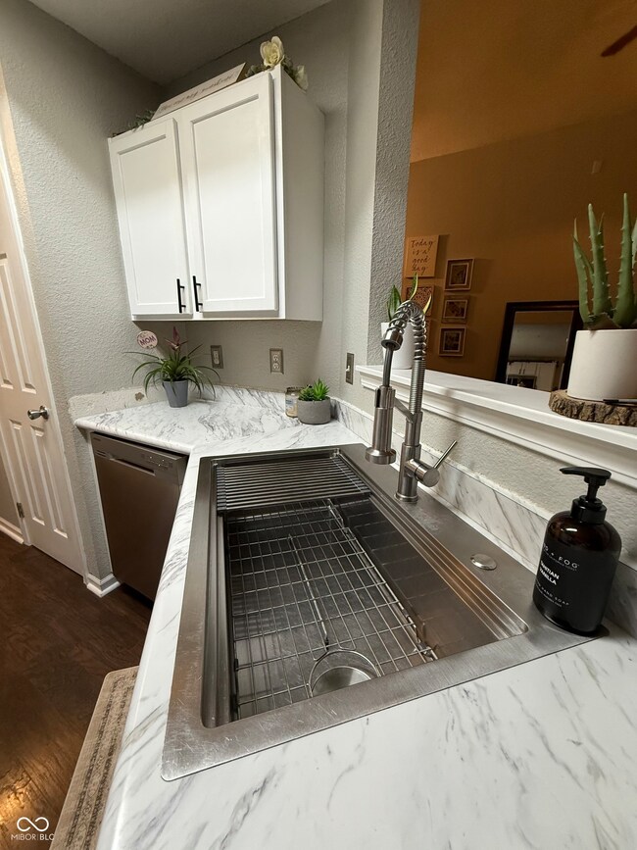
1304 Crescent Dr Greenwood, IN 46143
Estimated payment $1,436/month
Highlights
- Contemporary Architecture
- 2 Car Attached Garage
- Breakfast Bar
- Vaulted Ceiling
- Walk-In Closet
- Patio
About This Home
Welcome to your dream home in the heart of Greenwood, Indiana! This gorgeous, updated 3-bedroom, 2.5-bathroom residence in Clearbrook Park is perfect for families and anyone looking for a modern and stylish living space. As you enter, you'll be greeted by a bright and inviting atmosphere featuring trendy colors and numerous light fixture updates that enhance the home's charm. The spacious primary bedroom boasts a generous walk-in closet, providing plenty of storage space, along with a beautifully updated private bath that offers a serene retreat for relaxation. The two guest bedrooms are well-appointed and share an updated hall bath, complete with a linen closet for added convenience. The bright white kitchen is a chef's delight, featuring updated cabinets and hardware that blend functionality with contemporary style. Open to the living room, the kitchen allows for seamless interaction with family and friends while preparing meals, making it an ideal space for entertaining. Step outside through the sliding glass doors to a fenced-in backyard, perfect for outdoor gatherings, playtime, or simply enjoying the fresh air. Located within walking distance of Freedom Springs Water Park, you'll have easy access to summer fun and relaxation. Additionally, you're close to Greenwood Park Mall, an abundance of shopping options, and a variety of restaurants to satisfy any craving. For golf enthusiasts, numerous courses are nearby, making it convenient to enjoy your favorite pastime. Don't miss the opportunity to make this updated gem your new home in the vibrant community of Greenwood. Schedule a showing today and experience all that this beautiful property has to offer! Offers accepted all weekend!
Last Listed By
eXp Realty LLC Brokerage Email: sellwithgigi@gmail.com License #RB21001870 Listed on: 05/16/2025
Home Details
Home Type
- Single Family
Est. Annual Taxes
- $1,724
Year Built
- Built in 1996 | Remodeled
HOA Fees
- $10 Monthly HOA Fees
Parking
- 2 Car Attached Garage
Home Design
- Contemporary Architecture
- Slab Foundation
- Vinyl Siding
Interior Spaces
- 2-Story Property
- Vaulted Ceiling
- Entrance Foyer
- Combination Dining and Living Room
- Attic Access Panel
- Fire and Smoke Detector
Kitchen
- Breakfast Bar
- Electric Oven
- Microwave
- Dishwasher
- Disposal
Flooring
- Carpet
- Luxury Vinyl Plank Tile
Bedrooms and Bathrooms
- 3 Bedrooms
- Walk-In Closet
Laundry
- Dryer
- Washer
Utilities
- Forced Air Heating System
- Gas Water Heater
Additional Features
- Patio
- 4,487 Sq Ft Lot
Community Details
- Association fees include home owners, maintenance, snow removal
- Clearbrook Park Subdivision
- The community has rules related to covenants, conditions, and restrictions
Listing and Financial Details
- Legal Lot and Block 3 / 1
- Assessor Parcel Number 410505031017000026
Map
Home Values in the Area
Average Home Value in this Area
Tax History
| Year | Tax Paid | Tax Assessment Tax Assessment Total Assessment is a certain percentage of the fair market value that is determined by local assessors to be the total taxable value of land and additions on the property. | Land | Improvement |
|---|---|---|---|---|
| 2024 | $1,725 | $196,400 | $42,500 | $153,900 |
| 2023 | $1,565 | $189,400 | $42,500 | $146,900 |
| 2022 | $1,509 | $175,300 | $39,800 | $135,500 |
| 2021 | $929 | $128,100 | $25,200 | $102,900 |
| 2020 | $758 | $111,700 | $25,200 | $86,500 |
| 2019 | $684 | $105,200 | $14,000 | $91,200 |
| 2018 | $629 | $103,700 | $14,000 | $89,700 |
| 2017 | $575 | $95,000 | $14,000 | $81,000 |
| 2016 | $567 | $96,900 | $14,000 | $82,900 |
| 2014 | $377 | $78,200 | $18,400 | $59,800 |
| 2013 | $377 | $78,600 | $18,400 | $60,200 |
Property History
| Date | Event | Price | Change | Sq Ft Price |
|---|---|---|---|---|
| 05/19/2025 05/19/25 | Pending | -- | -- | -- |
| 05/16/2025 05/16/25 | For Sale | $229,000 | +129.0% | $115 / Sq Ft |
| 09/26/2014 09/26/14 | Sold | $100,000 | +0.5% | $77 / Sq Ft |
| 08/25/2014 08/25/14 | Pending | -- | -- | -- |
| 08/19/2014 08/19/14 | For Sale | $99,500 | -- | $76 / Sq Ft |
Purchase History
| Date | Type | Sale Price | Title Company |
|---|---|---|---|
| Warranty Deed | -- | None Available | |
| Warranty Deed | -- | None Available | |
| Interfamily Deed Transfer | -- | None Available |
Mortgage History
| Date | Status | Loan Amount | Loan Type |
|---|---|---|---|
| Open | $89,115 | New Conventional | |
| Closed | $95,000 | New Conventional | |
| Previous Owner | $94,500 | New Conventional | |
| Previous Owner | $22,000 | Purchase Money Mortgage |
Similar Homes in Greenwood, IN
Source: MIBOR Broker Listing Cooperative®
MLS Number: 22039275
APN: 41-05-05-031-017.000-026
- 1242 Freemont Ln
- 1254 Kenwood Dr
- 562 Harmony Dr
- 520 Gatewood Dr
- 948 Peppermill Run
- 1012 S Montgomery Rd
- 672 Rocky Meadow Dr
- 719 Trent Dr
- 1881 Harvest Meadow Dr
- 452 S Meridian St Unit B Bldg D
- 0 W Worthsville Rd
- 350 Springfield Cir
- 444 S Meridian Unit B-Bldg D St
- 440 S Meridian Unit A-Bldg D St
- 1404 Norton Dr
- 373 Springfield Cir
- 963 Apryl Dr
- 967 Apryl Dr
- 380 S Meridian St
- 1414 Dowell St
