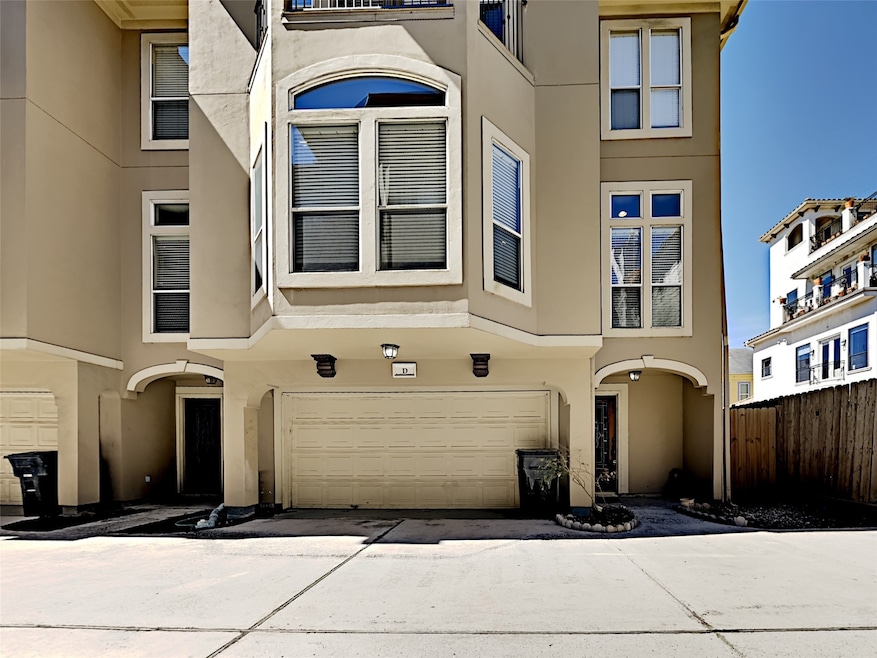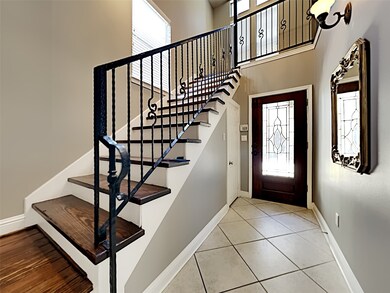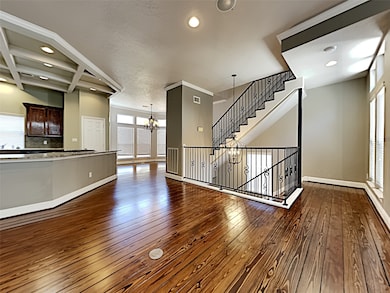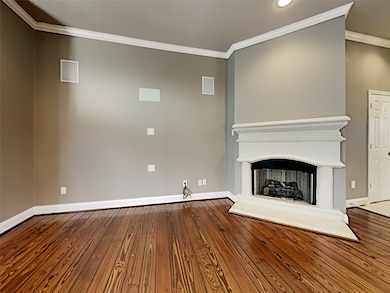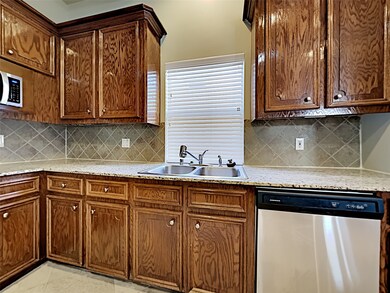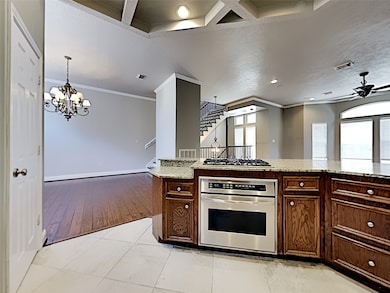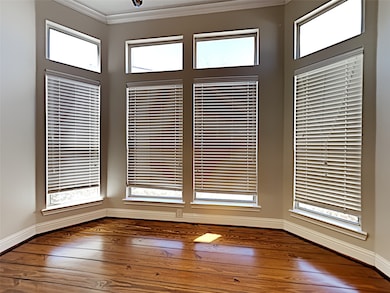1304 Dart St Unit D Houston, TX 77007
Sixth Ward NeighborhoodHighlights
- 1 Fireplace
- Central Heating and Cooling System
- 5-minute walk to American Statesmanship Park
- 2 Car Attached Garage
About This Home
Discover 1304 Dart St Apt D, a charming 3-bedroom, 3.5-bath residence boasting 2009 square feet of living space in the City View Townhomes Community. This stunning 3-story modern townhome is filled with amenities and stylish finishes. Enjoy a spacious living room featuring a cozy fireplace and a dining area adorned with bay windows. The kitchen is complete with ample countertops, wooden cabinetry, tile backsplashes, and updated stainless steel appliances. The primary bedroom offers a walk-in closet and a private bathroom equipped with dual vanities and a bathtub/shower combination. Step outside to the inviting patio, perfect for unwinding. Additional features include a 2-car garage and included washer and dryer. Conveniently located near shopping and dining, with easy access to I-10 and I-45. Don’t miss your chance to make this wonderful property your new home—apply today!
Home Details
Home Type
- Single Family
Est. Annual Taxes
- $7,382
Year Built
- Built in 2001
Lot Details
- 1,586 Sq Ft Lot
Parking
- 2 Car Attached Garage
Interior Spaces
- 2,009 Sq Ft Home
- 3-Story Property
- 1 Fireplace
Bedrooms and Bathrooms
- 3 Bedrooms
Schools
- Crockett Elementary School
- Hogg Middle School
- Heights High School
Utilities
- Central Heating and Cooling System
- Heating System Uses Gas
Listing and Financial Details
- Property Available on 5/18/25
- 12 Month Lease Term
Community Details
Overview
- Mynd Management Association
- City View Twnhms Subdivision
Pet Policy
- Pet Deposit Required
- The building has rules on how big a pet can be within a unit
Map
Source: Houston Association of REALTORS®
MLS Number: 4330231
APN: 1215120010001
- 1308 Dart St
- 1401 Holly St
- 1220 Bingham St
- 1407 Hickory St
- 1307 Beachton St
- 1212 Bingham St
- 1108 Dart St
- 1219 Hickory St
- 1318 Bingham St
- 1102 Bingham St
- 1210 Winter St
- 1203 Hickory St Unit D
- 1018 Bingham St
- 1205 Summer St Unit A
- 1205 Summer St Unit C
- 1005 Bingham St Unit 5
- 1005 Bingham St Unit 4
- 1518 Houston Ave
- 1518 Bingham St Unit B
- 1214 Crockett St
