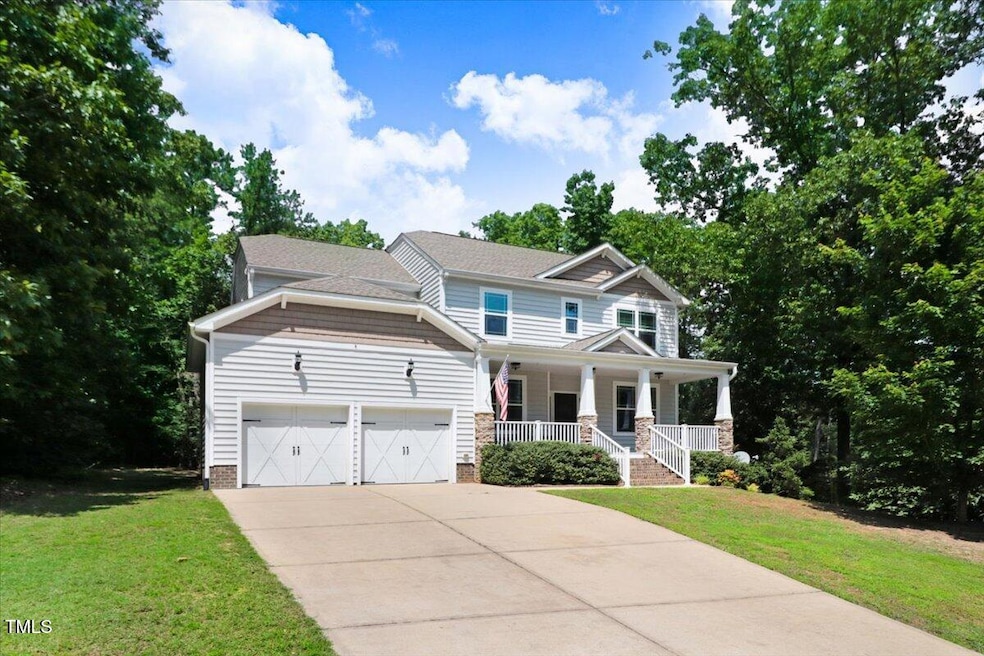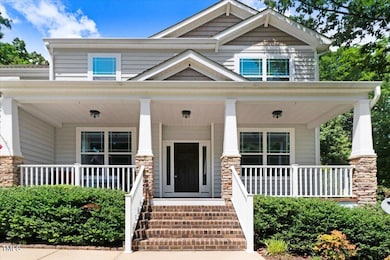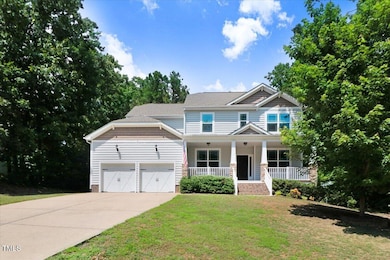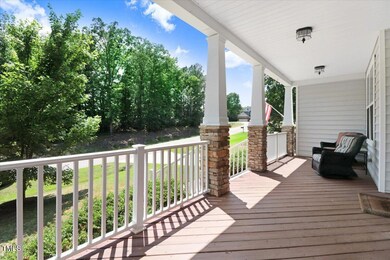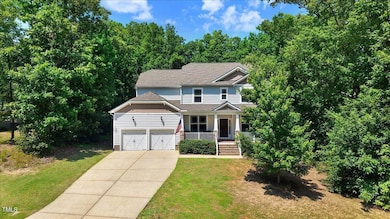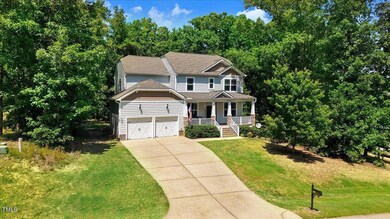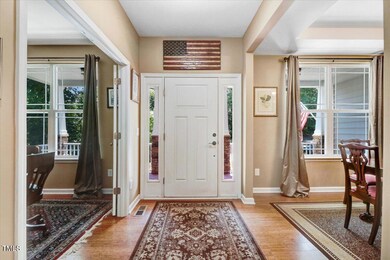1304 Double Oak Ln Willow Spring, NC 27592
Estimated payment $2,688/month
Highlights
- Deck
- Partially Wooded Lot
- Bamboo Flooring
- Private Lot
- Transitional Architecture
- 1 Fireplace
About This Home
This home offers the space, privacy, and comfort so many buyers are craving—without giving up convenience.
Picture slow mornings on the rocking chair front porch, coffee in hand, before stepping inside to an open interior filled with natural light. Bamboo floors lead you through a welcoming layout where everyday living and entertaining flow effortlessly.
The kitchen is truly the heart of the home—designed for real life. With granite countertops, tile backsplash, an oversized island, and rich walnut cabinetry, there's room to cook, gather, and linger long after meals are done. The sun-filled family room, anchored by a cozy gas fireplace, is where movie nights, holidays, and quiet evenings naturally come together.
Working from home or need flexible space? The first-floor office is ideal for remote work, virtual school, or even a hobby room—whatever fits your lifestyle best.
Upstairs, you'll find four bedrooms, including an owner's suite . Outside, the partially wooded backyard offers a sense of calm and privacy, while the expansive deck is perfect for entertaining, grilling, or simply enjoying the outdoors.
This home has been cared for and is —waiting for its next chapter to be written. If you've been looking for a place that feels like home the moment you arrive, this is one you won't want to miss. Schedule your showing and come see it for yourself.
Home Details
Home Type
- Single Family
Est. Annual Taxes
- $2,770
Year Built
- Built in 2013
Lot Details
- 0.7 Acre Lot
- Private Lot
- Cleared Lot
- Partially Wooded Lot
HOA Fees
- $42 Monthly HOA Fees
Parking
- 2 Car Attached Garage
Home Design
- Transitional Architecture
- Traditional Architecture
- Shingle Roof
- Vinyl Siding
- Concrete Perimeter Foundation
Interior Spaces
- 2,316 Sq Ft Home
- 2-Story Property
- Tray Ceiling
- Smooth Ceilings
- Ceiling Fan
- 1 Fireplace
- Entrance Foyer
- Basement
- Crawl Space
Kitchen
- Electric Oven
- Dishwasher
- Kitchen Island
- Granite Countertops
Flooring
- Bamboo
- Carpet
Bedrooms and Bathrooms
- 4 Bedrooms
- Primary bedroom located on second floor
- Walk-In Closet
- Separate Shower in Primary Bathroom
- Bathtub with Shower
- Separate Shower
Laundry
- Laundry Room
- Laundry on upper level
- Washer and Dryer
Outdoor Features
- Deck
- Covered Patio or Porch
Schools
- Banks Road Elementary School
- West Lake Middle School
- Willow Spring High School
Utilities
- Forced Air Heating and Cooling System
- Septic Tank
Listing and Financial Details
- Assessor Parcel Number 0697343389
Community Details
Overview
- Association fees include ground maintenance
- Cas Inc Association, Phone Number (910) 295-3791
- Blalock Forest Subdivision
Recreation
- Community Playground
Map
Home Values in the Area
Average Home Value in this Area
Tax History
| Year | Tax Paid | Tax Assessment Tax Assessment Total Assessment is a certain percentage of the fair market value that is determined by local assessors to be the total taxable value of land and additions on the property. | Land | Improvement |
|---|---|---|---|---|
| 2025 | $2,853 | $442,886 | $90,000 | $352,886 |
| 2024 | $2,770 | $442,886 | $90,000 | $352,886 |
| 2023 | $2,150 | $273,133 | $43,000 | $230,133 |
| 2022 | $1,993 | $273,133 | $43,000 | $230,133 |
| 2021 | $1,939 | $273,133 | $43,000 | $230,133 |
| 2020 | $1,907 | $273,133 | $43,000 | $230,133 |
| 2019 | $1,970 | $238,780 | $45,000 | $193,780 |
| 2018 | $1,812 | $238,780 | $45,000 | $193,780 |
| 2017 | $1,718 | $238,780 | $45,000 | $193,780 |
| 2016 | $1,683 | $238,780 | $45,000 | $193,780 |
| 2015 | $1,736 | $247,148 | $54,000 | $193,148 |
| 2014 | -- | $247,148 | $54,000 | $193,148 |
Property History
| Date | Event | Price | List to Sale | Price per Sq Ft |
|---|---|---|---|---|
| 01/06/2026 01/06/26 | Pending | -- | -- | -- |
| 10/23/2025 10/23/25 | Price Changed | $465,000 | -1.1% | $201 / Sq Ft |
| 07/22/2025 07/22/25 | Price Changed | $470,000 | -1.1% | $203 / Sq Ft |
| 06/05/2025 06/05/25 | For Sale | $475,000 | -- | $205 / Sq Ft |
Purchase History
| Date | Type | Sale Price | Title Company |
|---|---|---|---|
| Warranty Deed | $257,000 | None Available | |
| Warranty Deed | $228,000 | None Available |
Mortgage History
| Date | Status | Loan Amount | Loan Type |
|---|---|---|---|
| Open | $208,170 | VA | |
| Previous Owner | $235,400 | VA |
Source: Doorify MLS
MLS Number: 10100812
APN: 0697.03-34-3389-000
- 6601 Blalock Forest Dr
- 6304 Walnut Glen Dr
- 6316 Walnut Glen Dr
- 6236 Bridgemont Ln
- 1716 Middle Ridge Dr
- 6521 Camellia Creek Dr
- 7308 Messenger Dr
- 1425 Tawny View Ln
- 6208 Silver Spring Ct
- 1069 Azalea Garden Cir
- 1065 Azalea Garden Cir
- 1061 Azalea Garden Cir
- 1217 Azalea Garden Cir
- 1057 Azalea Garden Cir
- 1053 Azalea Garden Cir
- 1028 Azalea Garden Cir
- 1037 Azalea Garden Cir
- 1017 Widgeon Way
- 1233 Azalea Garden Cir
- 1025 Azalea Garden Cir
