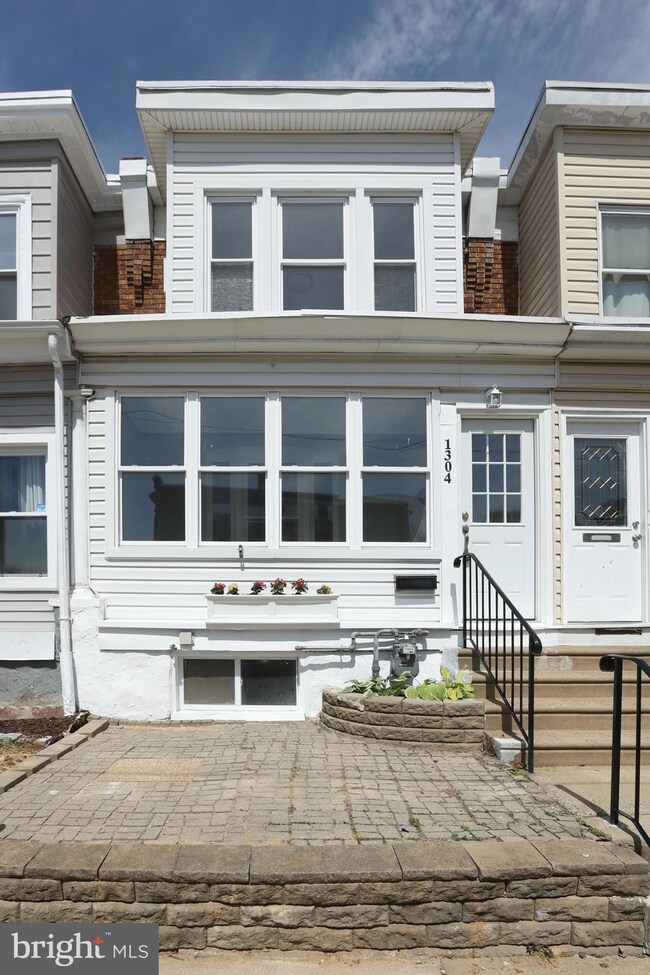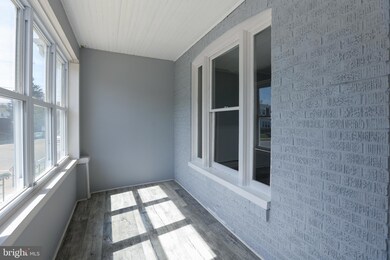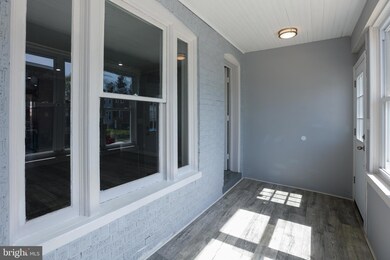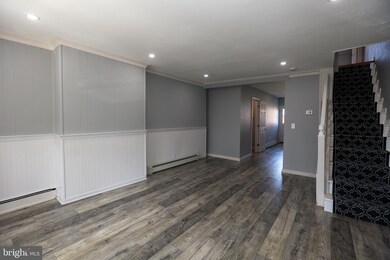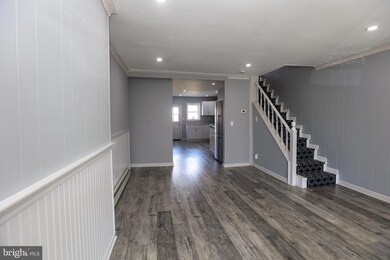
1304 E 10th St Crum Lynne, PA 19022
Eddystone NeighborhoodHighlights
- Colonial Architecture
- No HOA
- Patio
- Deck
- Eat-In Kitchen
- 3-minute walk to Bessie Barber Memorial Park
About This Home
As of August 2024Newly renovated!! Nice 3Bd, 1.5Ba rowhouse in Eddystone - Ridley School District. New kitchen with stainless steel appliances. Renovated bathrooms including a half bath on the first floor. Recessed lighting on the main level. All new flooring on the main level. Beautiful hardwood floors upstairs. Nice enclosed porch, rear deck, and fenced backyard. New electric panel. Newer boiler. Sewer lateral fully replaced. Agent has a financial interest in the property.
Last Agent to Sell the Property
Long & Foster Real Estate, Inc. Listed on: 04/12/2024

Townhouse Details
Home Type
- Townhome
Est. Annual Taxes
- $1,373
Year Built
- Built in 1928
Lot Details
- 952 Sq Ft Lot
Parking
- On-Street Parking
Home Design
- Colonial Architecture
- Flat Roof Shape
- Stone Foundation
- Stucco
Interior Spaces
- 1,170 Sq Ft Home
- Property has 2 Levels
- Living Room
- Wall to Wall Carpet
- Eat-In Kitchen
Bedrooms and Bathrooms
- 3 Bedrooms
- En-Suite Primary Bedroom
Unfinished Basement
- Basement Fills Entire Space Under The House
- Laundry in Basement
Outdoor Features
- Deck
- Patio
Utilities
- Cooling System Mounted In Outer Wall Opening
- Hot Water Baseboard Heater
- 100 Amp Service
- Electric Water Heater
Community Details
- No Home Owners Association
Listing and Financial Details
- Assessor Parcel Number 18-00-00649-00
Ownership History
Purchase Details
Home Financials for this Owner
Home Financials are based on the most recent Mortgage that was taken out on this home.Purchase Details
Home Financials for this Owner
Home Financials are based on the most recent Mortgage that was taken out on this home.Purchase Details
Home Financials for this Owner
Home Financials are based on the most recent Mortgage that was taken out on this home.Purchase Details
Home Financials for this Owner
Home Financials are based on the most recent Mortgage that was taken out on this home.Purchase Details
Home Financials for this Owner
Home Financials are based on the most recent Mortgage that was taken out on this home.Similar Homes in the area
Home Values in the Area
Average Home Value in this Area
Purchase History
| Date | Type | Sale Price | Title Company |
|---|---|---|---|
| Deed | $210,000 | None Listed On Document | |
| Deed | $80,000 | Sage Premier | |
| Deed | $80,000 | None Available | |
| Interfamily Deed Transfer | -- | -- | |
| Joint Tenancy Deed | $62,200 | Commonwealth Land Title Ins |
Mortgage History
| Date | Status | Loan Amount | Loan Type |
|---|---|---|---|
| Open | $189,000 | New Conventional | |
| Previous Owner | $77,972 | FHA | |
| Previous Owner | $61,000 | Stand Alone Refi Refinance Of Original Loan | |
| Previous Owner | $62,150 | FHA |
Property History
| Date | Event | Price | Change | Sq Ft Price |
|---|---|---|---|---|
| 08/20/2024 08/20/24 | Sold | $210,000 | -2.3% | $179 / Sq Ft |
| 07/09/2024 07/09/24 | Price Changed | $215,000 | -1.8% | $184 / Sq Ft |
| 04/26/2024 04/26/24 | Price Changed | $219,000 | -4.4% | $187 / Sq Ft |
| 04/12/2024 04/12/24 | For Sale | $229,000 | +186.3% | $196 / Sq Ft |
| 09/08/2021 09/08/21 | Sold | $80,000 | 0.0% | $68 / Sq Ft |
| 07/19/2021 07/19/21 | For Sale | $80,000 | -- | $68 / Sq Ft |
Tax History Compared to Growth
Tax History
| Year | Tax Paid | Tax Assessment Tax Assessment Total Assessment is a certain percentage of the fair market value that is determined by local assessors to be the total taxable value of land and additions on the property. | Land | Improvement |
|---|---|---|---|---|
| 2024 | $3,229 | $83,520 | $24,940 | $58,580 |
| 2023 | $3,119 | $83,520 | $24,940 | $58,580 |
| 2022 | $2,822 | $83,520 | $24,940 | $58,580 |
| 2021 | $4,294 | $83,520 | $24,940 | $58,580 |
| 2020 | $3,006 | $51,910 | $17,650 | $34,260 |
| 2019 | $2,873 | $51,910 | $17,650 | $34,260 |
| 2018 | $2,837 | $51,910 | $0 | $0 |
| 2017 | $2,725 | $51,910 | $0 | $0 |
| 2016 | $285 | $51,910 | $0 | $0 |
| 2015 | $291 | $51,910 | $0 | $0 |
| 2014 | $285 | $51,910 | $0 | $0 |
Agents Affiliated with this Home
-
Thomas Forstik

Seller's Agent in 2024
Thomas Forstik
Long & Foster
(484) 380-5386
2 in this area
63 Total Sales
-
ashley batty

Buyer's Agent in 2024
ashley batty
Keller Williams Realty Devon-Wayne
(484) 431-7114
2 in this area
50 Total Sales
Map
Source: Bright MLS
MLS Number: PADE2065310
APN: 18-00-00649-00
- 1115 E 11th St
- 1107 E 11th St
- 1016 Leiper St
- 1110 E 11th St
- 1301 E 9th St
- 1401 E 11th St
- 720 Saville Ave
- 1227 Eddystone Ave
- 950 Vauclain St
- 1417 E 13th St
- 1009 Terrill St
- 1124 Thomas St
- 1118 Thomas St
- 1103 Terrill St
- 0 Unit PADE2081022
- 0 Unit PADE2081020
- 0 Unit PADE2081018
- 1125 Morton Ave
- 1100 Brown St
- 1028 Baldwin St

