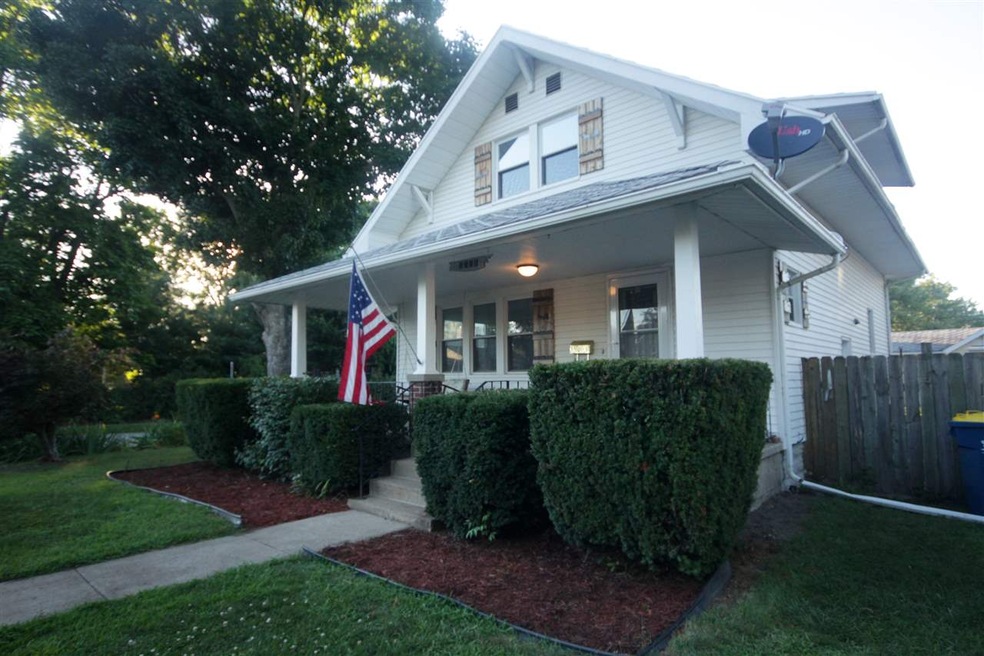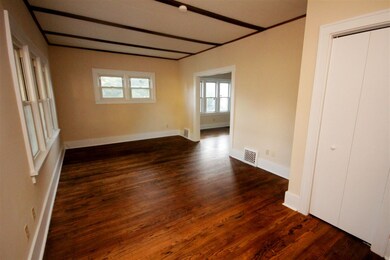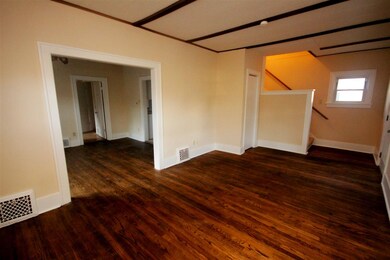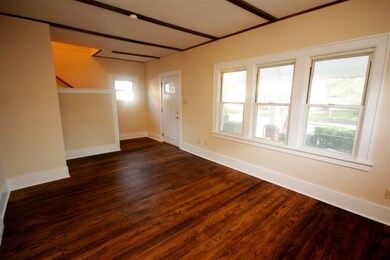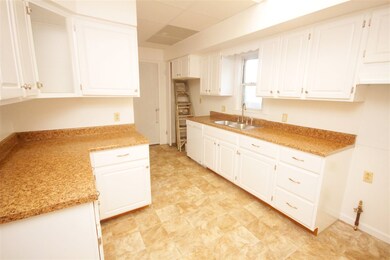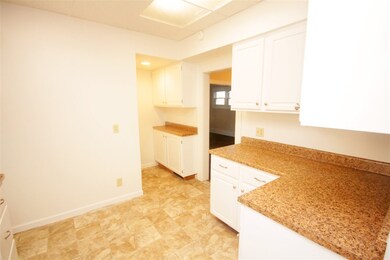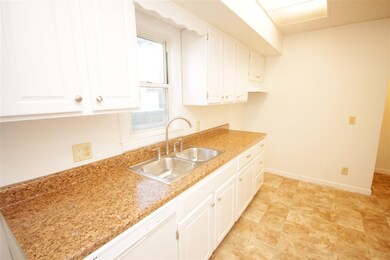
1304 E 3rd St Mishawaka, IN 46544
Highlights
- Primary Bedroom Suite
- Workshop
- Attic Fan
- Covered patio or porch
- 1 Car Detached Garage
- Forced Air Heating and Cooling System
About This Home
As of May 2021Huge number of updates to this desirable Mishawaka 3 bedroom, 2 bath home. Refinished hardwood floors on the main level, fresh paint and new carpet throughout. Main floor master suite and main floor laundry! Large kitchen with new countertops, sink, faucet, paint and hardware. Upstairs features two large bedrooms with big closets and a loft area perfect for an office or play area outside the second full bathroom. The basement has tons of great usage space also recently painted. Newer high efficiency furnace and AC. This property is rounded out with a fenced in rear yard, 1 car garage and extra car port and walking distance from Mishawaka High School!! Call to see it today!
Home Details
Home Type
- Single Family
Est. Annual Taxes
- $908
Year Built
- Built in 1923
Lot Details
- 6,534 Sq Ft Lot
- Lot Dimensions are 50x128
Parking
- 1 Car Detached Garage
Home Design
- Vinyl Construction Material
Interior Spaces
- 1.5-Story Property
- Workshop
- Partially Finished Basement
- Crawl Space
- Attic Fan
- Laundry on main level
Bedrooms and Bathrooms
- 3 Bedrooms
- Primary Bedroom Suite
Utilities
- Forced Air Heating and Cooling System
- High-Efficiency Furnace
- Heating System Uses Gas
Additional Features
- Energy-Efficient HVAC
- Covered patio or porch
Listing and Financial Details
- Assessor Parcel Number 71-09-15-278-010.000-023
Ownership History
Purchase Details
Home Financials for this Owner
Home Financials are based on the most recent Mortgage that was taken out on this home.Purchase Details
Home Financials for this Owner
Home Financials are based on the most recent Mortgage that was taken out on this home.Purchase Details
Similar Homes in Mishawaka, IN
Home Values in the Area
Average Home Value in this Area
Purchase History
| Date | Type | Sale Price | Title Company |
|---|---|---|---|
| Warranty Deed | $356,000 | None Available | |
| Warranty Deed | -- | Metropolitan Title | |
| Interfamily Deed Transfer | -- | None Available |
Mortgage History
| Date | Status | Loan Amount | Loan Type |
|---|---|---|---|
| Open | $138,400 | New Conventional | |
| Previous Owner | $94,050 | New Conventional | |
| Previous Owner | $94,050 | New Conventional | |
| Previous Owner | $101,175 | New Conventional | |
| Previous Owner | $35,000 | New Conventional | |
| Previous Owner | $32,523 | New Conventional |
Property History
| Date | Event | Price | Change | Sq Ft Price |
|---|---|---|---|---|
| 05/07/2021 05/07/21 | Sold | $178,000 | -5.3% | $98 / Sq Ft |
| 04/10/2021 04/10/21 | Price Changed | $188,000 | +19.7% | $104 / Sq Ft |
| 04/08/2021 04/08/21 | Pending | -- | -- | -- |
| 04/06/2021 04/06/21 | For Sale | $157,000 | +47.4% | $87 / Sq Ft |
| 11/20/2015 11/20/15 | Sold | $106,500 | -14.7% | $59 / Sq Ft |
| 10/18/2015 10/18/15 | Pending | -- | -- | -- |
| 07/29/2015 07/29/15 | For Sale | $124,900 | -- | $69 / Sq Ft |
Tax History Compared to Growth
Tax History
| Year | Tax Paid | Tax Assessment Tax Assessment Total Assessment is a certain percentage of the fair market value that is determined by local assessors to be the total taxable value of land and additions on the property. | Land | Improvement |
|---|---|---|---|---|
| 2024 | $1,583 | $148,800 | $26,000 | $122,800 |
| 2023 | $1,877 | $139,300 | $26,000 | $113,300 |
| 2022 | $1,877 | $149,200 | $26,000 | $123,200 |
| 2021 | $1,589 | $125,600 | $13,100 | $112,500 |
| 2020 | $1,538 | $122,400 | $12,200 | $110,200 |
| 2019 | $1,477 | $117,700 | $11,800 | $105,900 |
| 2018 | $1,177 | $91,900 | $9,600 | $82,300 |
| 2017 | $1,220 | $90,900 | $9,600 | $81,300 |
| 2016 | $1,165 | $90,900 | $9,600 | $81,300 |
| 2014 | $910 | $76,300 | $9,600 | $66,700 |
Agents Affiliated with this Home
-
S
Seller's Agent in 2021
Stephen Dregits
R1 Property Group LLC
(574) 315-7389
67 Total Sales
-

Buyer's Agent in 2021
Sheli Naumann
At Home Realty Group
(574) 300-4648
136 Total Sales
-

Seller's Agent in 2015
Steve Smith
Irish Realty
(574) 360-2569
950 Total Sales
-

Buyer's Agent in 2015
Julia Robbins
RE/MAX
(574) 210-6957
554 Total Sales
Map
Source: Indiana Regional MLS
MLS Number: 201535880
APN: 71-09-15-278-010.000-023
- 1323 Lincolnway E
- 116 S Byrkit St
- 1434 E 4th St
- 1132 E 3rd St
- 425 Gernhart Ave
- 414 N Wenger Ave
- 422 N Wenger Ave
- 417 Indiana Ave
- 224 S Beiger St
- 118 S Merrifield Ave
- 13511 E 6th St
- 1726 Homewood Ave
- 839 E 5th St
- 733 E 4th St
- 726 E 3rd St
- 1902 Lincolnway E
- 629 E 3rd St
- Lot 32 A Forest River Run
- 2022 Lincolnway E
- 2028 Linden Ave
