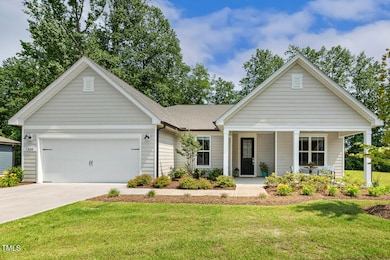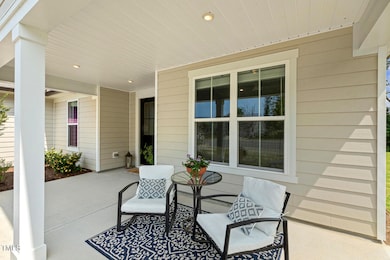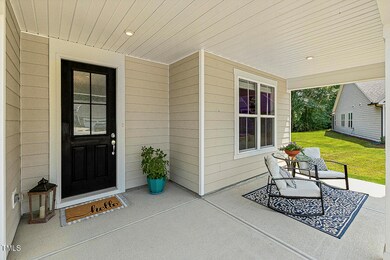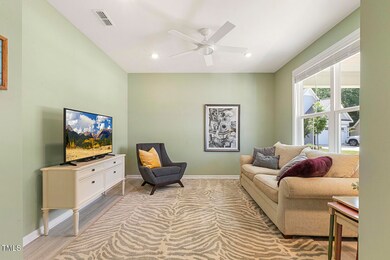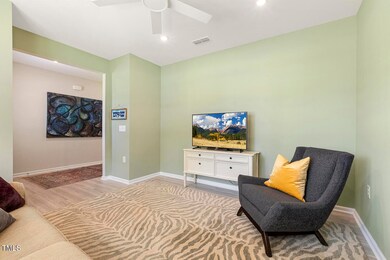
1304 Essex Skipper Way Fuquay-Varina, NC 27526
Estimated payment $4,806/month
Highlights
- Fitness Center
- Clubhouse
- High Ceiling
- Indoor Pool
- Wooded Lot
- Quartz Countertops
About This Home
Elegant, Upgraded Home in Carolina Gardens 55+ Community - Over $80K in Enhancements!Welcome to your dream retreat in the heart of Carolina Gardens, Fuquay Varina's premier 55+ active adult community. This beautifully upgraded home offers over 2,100 sq. ft. of elegant living space on a premium, .35-acre, cul-de-sac lot backing to tranquil woods, combining luxury, comfort, and privacy.Inside, you'll find a spacious, light-filled floor plan featuring two ensuite bedrooms, each with a private full bath, plus an additional half bath for guests. The primary suite offers a spa-like experience with a zero-entry shower, and a flex room provides the perfect spot for a home office, den, or creative space.Designed for easy entertaining, the open-concept living area includes a built-in wine bar with space for a wine fridge and flows seamlessly to the screened-in porch and extended patio overlooking your peaceful, wooded backyard. You'll also enjoy a spacious laundry room with plenty of room for storage, crafts, or hobbies—offering both function and flexibility. The 2-car garage includes additional space for a workshop or extra storage, enhancing the home's practicality. Beyond the home, residents enjoy a resort-style lifestyle with access to a 20,500 sq. ft. amenity center featuring:Indoor & outdoor swimming poolsTennis, pickleball, & bocce ball courtsFitness center & aerobics studioVarsity room & multipurpose roomsCommunity kitchen & caféCommunity gardens, pocket parks, & dog parkA dedicated onsite lifestyle director curates a full calendar of events, classes, and outings, while a wide variety of resident-led clubs ensure there's something for every interest.Even better, the HOA includes lawn maintenance, cable, and internet, giving you more time to enjoy the things you love—without the hassle.This is more than just a home—it's a gateway to an active, connected lifestyle in one of the Triangle's most desirable 55+ communities.
Open House Schedule
-
Wednesday, May 28, 202512:00 to 2:00 pm5/28/2025 12:00:00 PM +00:005/28/2025 2:00:00 PM +00:00Add to Calendar
Home Details
Home Type
- Single Family
Est. Annual Taxes
- $5,434
Year Built
- Built in 2022
Lot Details
- 0.35 Acre Lot
- Cul-De-Sac
- Wooded Lot
HOA Fees
- $266 Monthly HOA Fees
Parking
- 2 Car Attached Garage
Home Design
- Slab Foundation
- Asphalt Roof
Interior Spaces
- 2,189 Sq Ft Home
- 1-Story Property
- Bar
- High Ceiling
- Ceiling Fan
- Recessed Lighting
- Fireplace With Glass Doors
- Screen For Fireplace
- Gas Log Fireplace
- ENERGY STAR Qualified Windows
- Blinds
- Entrance Foyer
- Family Room with Fireplace
- Dining Room
- Home Office
- Screened Porch
Kitchen
- Breakfast Bar
- Electric Oven
- Built-In Gas Range
- Freezer
- Ice Maker
- Dishwasher
- Quartz Countertops
Flooring
- Carpet
- Ceramic Tile
- Luxury Vinyl Tile
Bedrooms and Bathrooms
- 2 Bedrooms
- Double Vanity
- Separate Shower in Primary Bathroom
Laundry
- Laundry Room
- Dryer
- Washer
Accessible Home Design
- Accessible Full Bathroom
- Visitor Bathroom
- Accessible Common Area
- Central Living Area
- Accessible Entrance
Outdoor Features
- Indoor Pool
- Patio
Schools
- South Lakes Elementary School
- Fuquay Varina Middle School
- Willow Spring High School
Utilities
- Central Air
- Heating System Uses Natural Gas
- Cable TV Available
Listing and Financial Details
- Assessor Parcel Number 0666600010
Community Details
Overview
- Association fees include cable TV, internet, ground maintenance
- Carolina Gardens By Del Webb Association, Phone Number (919) 588-3112
- Carolina Gardens By Del Webb Subdivision
- Maintained Community
Amenities
- Clubhouse
- Recreation Room
Recreation
- Tennis Courts
- Recreation Facilities
- Fitness Center
- Exercise Course
- Community Pool
- Dog Park
Map
Home Values in the Area
Average Home Value in this Area
Tax History
| Year | Tax Paid | Tax Assessment Tax Assessment Total Assessment is a certain percentage of the fair market value that is determined by local assessors to be the total taxable value of land and additions on the property. | Land | Improvement |
|---|---|---|---|---|
| 2024 | $5,434 | $621,268 | $100,000 | $521,268 |
| 2023 | $4,212 | $376,943 | $70,000 | $306,943 |
| 2022 | $731 | $70,000 | $70,000 | $0 |
| 2021 | $0 | $70,000 | $70,000 | $0 |
Property History
| Date | Event | Price | Change | Sq Ft Price |
|---|---|---|---|---|
| 05/22/2025 05/22/25 | For Sale | $730,000 | +20.7% | $333 / Sq Ft |
| 12/15/2023 12/15/23 | Off Market | $604,890 | -- | -- |
| 02/07/2023 02/07/23 | Pending | -- | -- | -- |
| 02/07/2023 02/07/23 | For Sale | $604,890 | 0.0% | $278 / Sq Ft |
| 08/30/2022 08/30/22 | Sold | $604,890 | -- | $278 / Sq Ft |
Purchase History
| Date | Type | Sale Price | Title Company |
|---|---|---|---|
| Special Warranty Deed | $605,000 | -- |
Similar Homes in the area
Source: Doorify MLS
MLS Number: 10097900
APN: 0666.04-60-0010-000
- 1208 Windrose Dr
- 1113 Cryptic Wood Ave
- 1104 Arden Trace Ct
- 1606 Garden Park Cir
- 1610 Garden Park Cir
- 1601 Garden Park Cir
- 1614 Garden Park Cir
- 1605 Garden Park Cir
- 1609 Garden Park Cir
- 1622 Garden Park Cir
- 1626 Garden Park Cir
- 1630 Garden Park Cir
- 1312 Anthony Wood Ct
- 2404 Del Webb Gardens Dr
- 1808 Angelonia Way
- 2321 Calluna Ct
- 2330 Del Webb Gardens Dr
- 1829 Hydrangea Way
- 7800 Twin Pines Way
- 1311 Arena Ln

