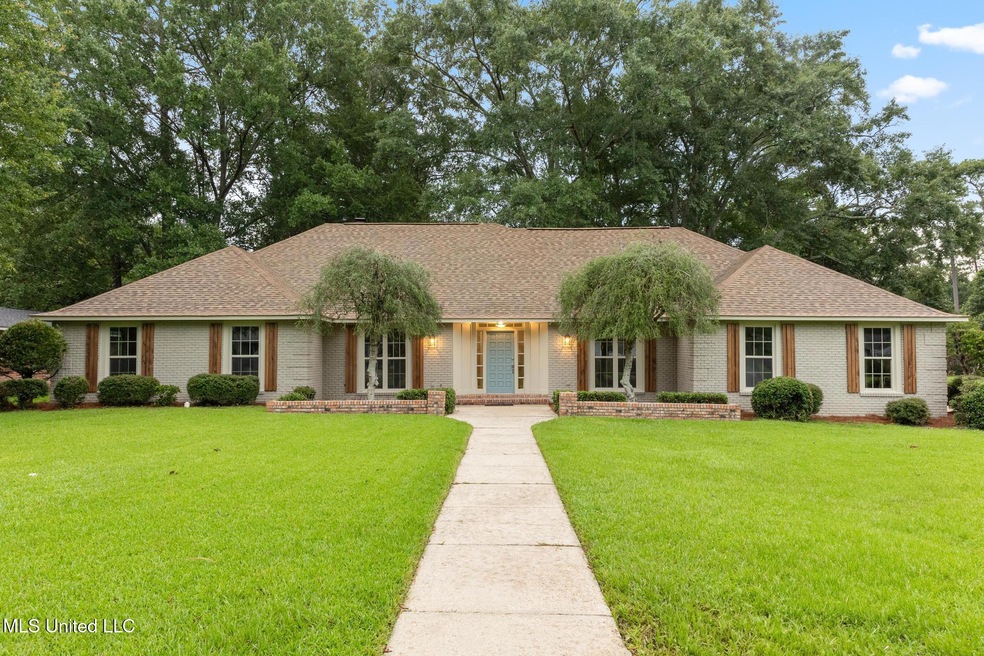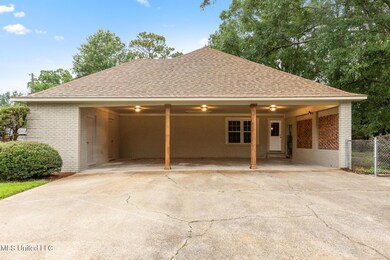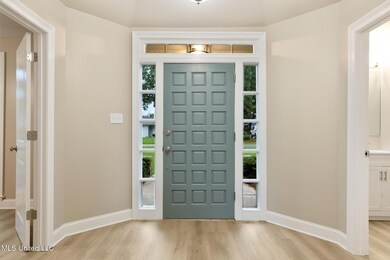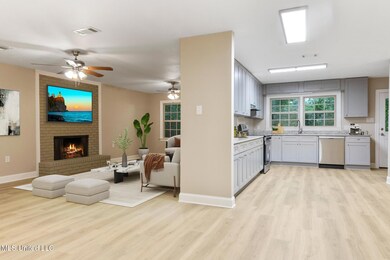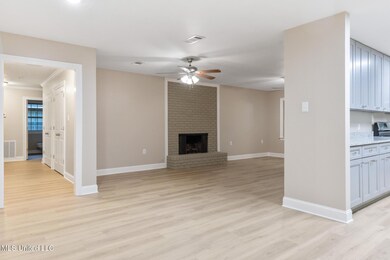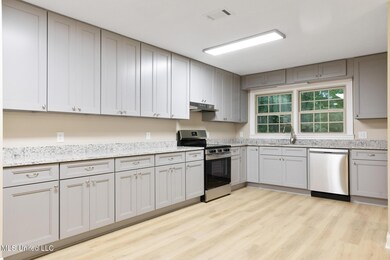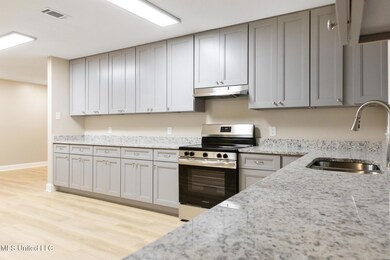1304 Estelle St Hattiesburg, MS 39402
Arcadia-Sunset NeighborhoodEstimated payment $1,994/month
Highlights
- Open Floorplan
- Granite Countertops
- Double Pane Windows
- Corner Lot
- No HOA
- Laundry Room
About This Home
Have you ever seen a house where some paint was applied to the walls and a few cosmetic touches were done—and the house was then pronounced remodeled? Well...THAT IS NOT THIS HOUSE! Here, we are talking NEW: flooring, doors (interior and exterior), windows, cabinets (with granite countertops), plumbing fixtures, lighting fixtures, showers, and paint (interior and exterior).
And did we mention location, location, location?! This beautiful home is in the coveted Midtown area of Hattiesburg and is a ten-minute drive (or less) from places like Forrest General Hospital, the University of Southern Mississippi, William Carey University, the Hattiesburg Zoo, and Serengeti Springs.
Schedule your showing today!
Listing Agent
Philip D. Rogers
The Executive Team Inc. BOF License #B24329 Listed on: 06/16/2025
Home Details
Home Type
- Single Family
Est. Annual Taxes
- $4,172
Year Built
- Built in 1963
Lot Details
- 0.38 Acre Lot
- Lot Dimensions are 106' x 154.3'
- Back Yard Fenced
- Corner Lot
Parking
- 2 Attached Carport Spaces
Home Design
- Brick Exterior Construction
- Slab Foundation
- Architectural Shingle Roof
Interior Spaces
- 2,666 Sq Ft Home
- 1-Story Property
- Open Floorplan
- Raised Hearth
- Double Pane Windows
- Living Room with Fireplace
- Laundry Room
Kitchen
- Range
- Dishwasher
- Granite Countertops
Flooring
- Ceramic Tile
- Luxury Vinyl Tile
Bedrooms and Bathrooms
- 4 Bedrooms
Additional Features
- City Lot
- Central Heating and Cooling System
Community Details
- No Home Owners Association
- Sylvan Park Subdivision
Listing and Financial Details
- Assessor Parcel Number 2-039g-17-037.00
Map
Home Values in the Area
Average Home Value in this Area
Tax History
| Year | Tax Paid | Tax Assessment Tax Assessment Total Assessment is a certain percentage of the fair market value that is determined by local assessors to be the total taxable value of land and additions on the property. | Land | Improvement |
|---|---|---|---|---|
| 2024 | $4,172 | $22,636 | $0 | $0 |
| 2023 | $4,172 | $150,900 | $0 | $0 |
| 2022 | $4,181 | $22,636 | $0 | $0 |
| 2021 | $4,181 | $22,636 | $0 | $0 |
| 2020 | $4,026 | $22,007 | $0 | $0 |
| 2019 | $4,012 | $22,007 | $0 | $0 |
| 2018 | $4,026 | $22,007 | $0 | $0 |
| 2017 | $3,998 | $22,007 | $0 | $0 |
| 2016 | $3,838 | $21,274 | $0 | $0 |
| 2015 | -- | $19,988 | $0 | $0 |
| 2014 | -- | $19,988 | $0 | $0 |
Property History
| Date | Event | Price | List to Sale | Price per Sq Ft | Prior Sale |
|---|---|---|---|---|---|
| 08/26/2025 08/26/25 | Pending | -- | -- | -- | |
| 07/28/2025 07/28/25 | Price Changed | $313,900 | -1.9% | $118 / Sq Ft | |
| 06/16/2025 06/16/25 | For Sale | $319,900 | +78.7% | $120 / Sq Ft | |
| 12/30/2024 12/30/24 | Sold | -- | -- | -- | View Prior Sale |
| 12/01/2024 12/01/24 | Pending | -- | -- | -- | |
| 11/26/2024 11/26/24 | For Sale | $179,000 | -- | -- |
Purchase History
| Date | Type | Sale Price | Title Company |
|---|---|---|---|
| Warranty Deed | -- | None Listed On Document | |
| Warranty Deed | -- | None Listed On Document |
Mortgage History
| Date | Status | Loan Amount | Loan Type |
|---|---|---|---|
| Open | $241,200 | New Conventional |
Source: MLS United
MLS Number: 4116425
APN: 2-039G-17-037.00
- 2108 Clayton Place
- 1214 Carter Dr
- 2101 Sunset Dr
- 1302 Velma St
- 2605 Clayton Place
- 2222 Alice Dr
- 2707 Julienne Place
- 1004 Estelle St
- 1008 Windsor Dr
- 2506 Arcadia St
- 00 U S 49
- 0 Broadway Dr Unit 140097
- 00 Mcinnis Loop
- 0 Mcinnis Loop
- 2910 Magnolia Place
- 610 S 22nd Ave
- 2900 Lincoln Rd
- 2907 Laramie Cir
- 800 Monterrey Ln
- 2816 Williamsburg Rd
