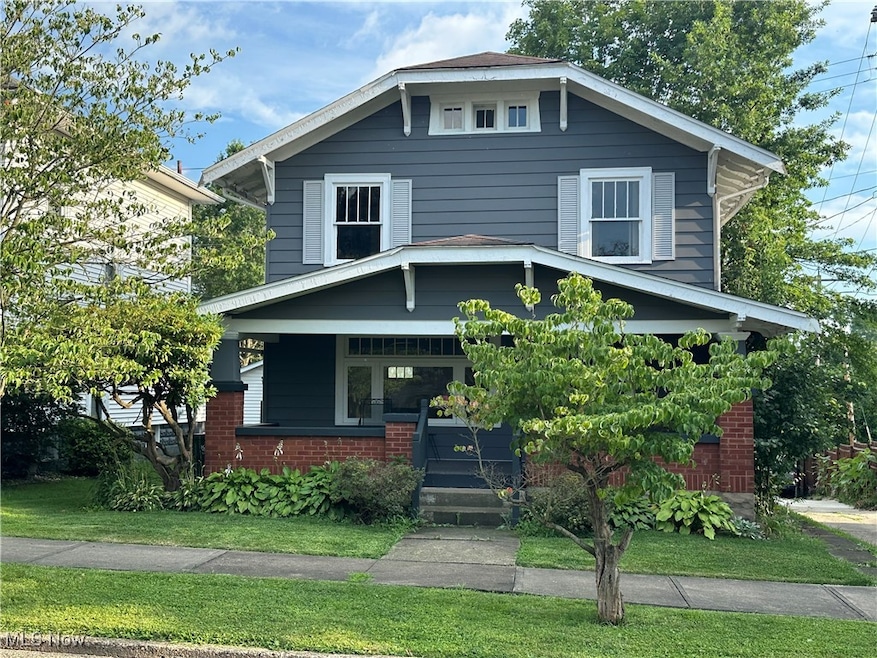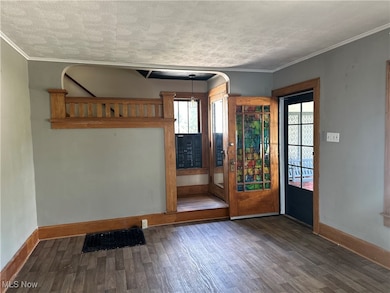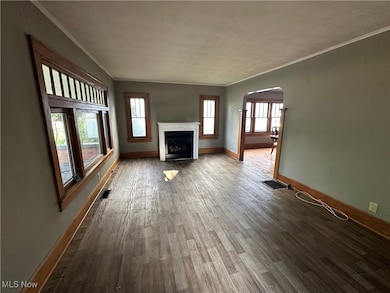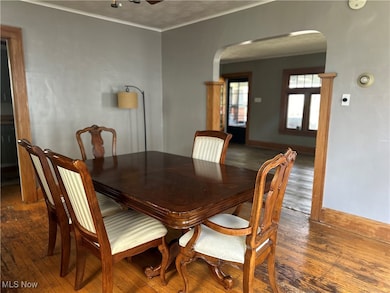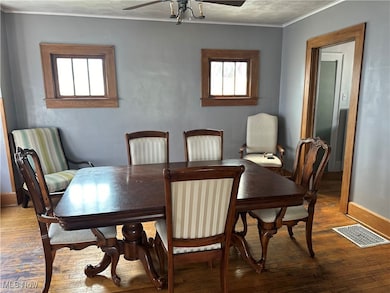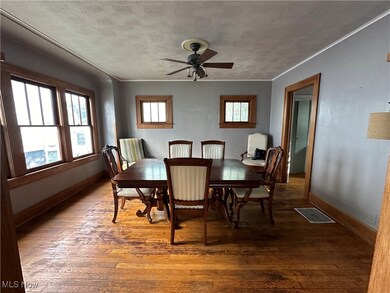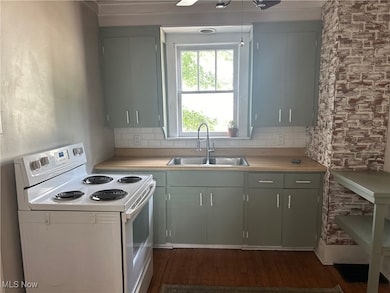1304 Foster Ave Cambridge, OH 43725
Estimated payment $1,016/month
Highlights
- Deck
- 1 Fireplace
- 2 Car Detached Garage
- Traditional Architecture
- No HOA
- Porch
About This Home
Looking for a home that is charming and has character too? This is it with original hardwood floors throughout and a lot of the original woodwork/trim throughout. Spacious living room has fireplace to cozy up to on those cooler fall and winter nights. Dining room has plenty of space for you and your guests. Kitchen is smaller but very functional with beautiful tongue- and -groove ceiling. There is also a full bath located on the first floor. Upstairs you will find 3 nice bedrooms and another full bath that has been recently updated. Outside has a smaller yard that easy to maintain with a nice covered front porch and private deck on the back. There is also a 2 car detached garage. Available for immediate occupancy at closing!
Listing Agent
Woodlawn Real Estate LLC Brokerage Email: sgrayrealtor@gmail.com, 740-584-4034 License #433989 Listed on: 07/30/2025
Home Details
Home Type
- Single Family
Est. Annual Taxes
- $1,450
Year Built
- Built in 1928
Lot Details
- 2,849 Sq Ft Lot
Parking
- 2 Car Detached Garage
- On-Street Parking
Home Design
- Traditional Architecture
- Block Foundation
- Aluminum Siding
Interior Spaces
- 1,328 Sq Ft Home
- 2-Story Property
- 1 Fireplace
- Unfinished Basement
- Laundry in Basement
- Range
Bedrooms and Bathrooms
- 3 Bedrooms
- 2 Full Bathrooms
Outdoor Features
- Deck
- Porch
Utilities
- Forced Air Heating and Cooling System
- Heating System Uses Gas
Community Details
- No Home Owners Association
- Oakland Place Add Subdivision
Listing and Financial Details
- Assessor Parcel Number 06-0006071.000
Map
Home Values in the Area
Average Home Value in this Area
Tax History
| Year | Tax Paid | Tax Assessment Tax Assessment Total Assessment is a certain percentage of the fair market value that is determined by local assessors to be the total taxable value of land and additions on the property. | Land | Improvement |
|---|---|---|---|---|
| 2024 | $1,451 | $29,806 | $4,288 | $25,518 |
| 2023 | $1,451 | $25,449 | $3,661 | $21,788 |
| 2022 | $1,262 | $25,440 | $3,660 | $21,780 |
| 2021 | $1,249 | $25,440 | $3,660 | $21,780 |
| 2020 | $1,180 | $23,680 | $3,270 | $20,410 |
| 2019 | $1,167 | $23,680 | $3,270 | $20,410 |
| 2018 | $840 | $23,680 | $3,270 | $20,410 |
| 2017 | $1,013 | $20,520 | $2,840 | $17,680 |
| 2016 | $584 | $20,520 | $2,840 | $17,680 |
| 2015 | $584 | $20,520 | $2,840 | $17,680 |
| 2014 | -- | $18,540 | $2,470 | $16,070 |
| 2013 | $492 | $18,540 | $2,470 | $16,070 |
Property History
| Date | Event | Price | List to Sale | Price per Sq Ft | Prior Sale |
|---|---|---|---|---|---|
| 07/30/2025 07/30/25 | For Sale | $169,900 | +6.3% | $128 / Sq Ft | |
| 12/23/2022 12/23/22 | Sold | $159,900 | 0.0% | $120 / Sq Ft | View Prior Sale |
| 10/30/2022 10/30/22 | Pending | -- | -- | -- | |
| 10/18/2022 10/18/22 | Price Changed | $159,900 | -5.9% | $120 / Sq Ft | |
| 10/02/2022 10/02/22 | Price Changed | $169,900 | -2.9% | $128 / Sq Ft | |
| 09/10/2022 09/10/22 | For Sale | $174,900 | +223.9% | $132 / Sq Ft | |
| 10/14/2015 10/14/15 | Sold | $54,000 | -32.1% | $41 / Sq Ft | View Prior Sale |
| 10/14/2015 10/14/15 | Pending | -- | -- | -- | |
| 04/30/2015 04/30/15 | For Sale | $79,500 | -- | $60 / Sq Ft |
Purchase History
| Date | Type | Sale Price | Title Company |
|---|---|---|---|
| Warranty Deed | -- | Bennett Title |
Mortgage History
| Date | Status | Loan Amount | Loan Type |
|---|---|---|---|
| Open | $159,900 | VA |
Source: MLS Now
MLS Number: 5144560
APN: 06-0006071.000
- 1206 Foster Ave
- 431 N 12th St
- 1408 Stewart Ave
- 614 N North 11th St
- 614 N 11th St
- 1515 Stewart Ave
- 1306 Beatty Ave
- 506 N 10th St
- 808 N 12th St
- 812 N 12th St
- 439 Oakland Blvd
- 1243 Gomber Ave
- 914 Stewart Ave
- 914 Taylor Ave
- 620 N 9th St
- 632 N 9th St
- 317 N 10th St
- 1236 Gomber Ave
- 317 N 9th St
- 815 Beatty Ave
- 1527 Foster Ave Unit 9
- 640 Lakeside Dr Unit 11
- 823 Beatty Ave
- 620 Lakeside Dr Unit 6
- 500 S 8th St
- 68556 Wintergreen Rd
- 70791 Birmingham Rd N Unit 3
- 9189 East Pike
- 23120 Bates Rd Unit ID1290644P
- 23120 Bates Rd Unit ID1290642P
- 23120 Bates Rd Unit ID1290643P
- 23120 Bates Rd Unit ID1290641P
- 100 Oxford Ln
- 349 W South St
- 722 John St Unit downstairs
- 111 Mackey Dr
- 435 S Lincoln Ave Unit F6
- 409 S 3rd St
- 210 S 3rd St Unit 1
- 2355 Hoge Ave
