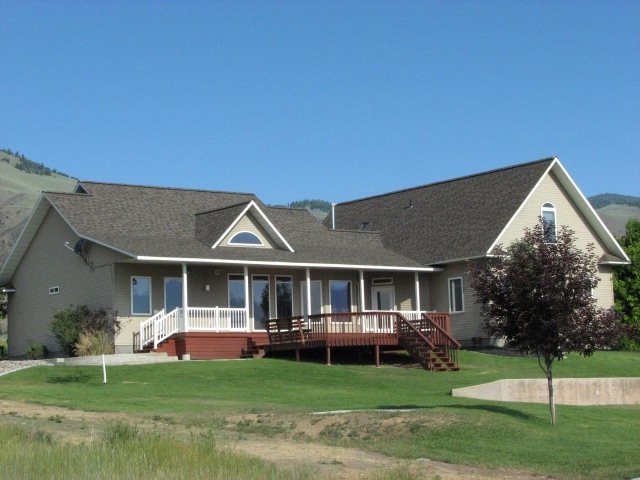
1304 Fulton St Salmon, ID 83467
Estimated Value: $445,000 - $546,000
Highlights
- 1 Acre Lot
- Deck
- No HOA
- Mountain View
- Wood Flooring
- Covered patio or porch
About This Home
As of October 2013Home with stunning views and quality craftsmanship. Tiled floor compliments the entry way that leads to the open living room with vaulted ceiling, propane fireplace and picture windows that overlook the Beaverhead Mtns. Enjoy entertaining family and friends in the open floor plan of the living room/kitchen with adjacent formal dining. Spacious kitchen with breakfast bar, custom alder cabinets and energy efficient stainless appliances. Master suite includes private bath with double sinks, jetted tub and spacious walk-in closet. Two guest bedrooms and bath on main floor. Upstairs are two additional finished bonus rooms,one that could be used for additional bedroom is carpeted and has a private full bath, the other has been beautifully finished with Australian Cypress wood flooring and custom built-in shelving. Attached insulated two car garage and an additional detached single car garage/shop with automatic opener. Situated on one acre this beautiful home is beautifully landscaped, complete with underground sprinkler system.
Last Agent to Sell the Property
Sherri K. Lukens
Mountain West Real Estate Listed on: 07/06/2013
Last Buyer's Agent
Susan Schaffner
Susan Schaffner Real Estate License #DB 20792
Home Details
Home Type
- Single Family
Est. Annual Taxes
- $1,938
Year Built
- Built in 2004
Lot Details
- 1 Acre Lot
- Level Lot
- Sprinkler System
Parking
- 3 Car Attached Garage
- Garage Door Opener
- Open Parking
Property Views
- Mountain
- Valley
Home Design
- Frame Construction
- Architectural Shingle Roof
- Vinyl Siding
Interior Spaces
- 2,633 Sq Ft Home
- Ceiling Fan
Kitchen
- Breakfast Bar
- Microwave
- Dishwasher
Flooring
- Wood
- Laminate
- Tile
Bedrooms and Bathrooms
- 4 Bedrooms
- Walk-In Closet
- 3 Bathrooms
Outdoor Features
- Deck
- Covered patio or porch
Schools
- Salmon 291Hs High School
Utilities
- Forced Air Heating and Cooling System
- Heating System Uses Propane
Community Details
- No Home Owners Association
- Smedley Estates Lemhi Subdivision
Ownership History
Purchase Details
Home Financials for this Owner
Home Financials are based on the most recent Mortgage that was taken out on this home.Similar Homes in Salmon, ID
Home Values in the Area
Average Home Value in this Area
Purchase History
| Date | Buyer | Sale Price | Title Company |
|---|---|---|---|
| Gusky David L | -- | Alliance Title |
Mortgage History
| Date | Status | Borrower | Loan Amount |
|---|---|---|---|
| Open | Gusky David L | $143,750 | |
| Previous Owner | Stauffer Kenneth E | $130,000 | |
| Previous Owner | Berry Brent T | $378,000 | |
| Previous Owner | Berry Brent T | $33,700 |
Property History
| Date | Event | Price | Change | Sq Ft Price |
|---|---|---|---|---|
| 10/11/2013 10/11/13 | Sold | -- | -- | -- |
| 09/11/2013 09/11/13 | Pending | -- | -- | -- |
| 07/06/2013 07/06/13 | For Sale | $298,000 | -- | $113 / Sq Ft |
Tax History Compared to Growth
Tax History
| Year | Tax Paid | Tax Assessment Tax Assessment Total Assessment is a certain percentage of the fair market value that is determined by local assessors to be the total taxable value of land and additions on the property. | Land | Improvement |
|---|---|---|---|---|
| 2024 | $2,478 | $446,266 | $64,251 | $382,015 |
| 2023 | $2,487 | $445,556 | $34,848 | $410,708 |
| 2022 | $2,487 | $445,556 | $34,848 | $410,708 |
| 2021 | $1,598 | $258,847 | $43,560 | $215,287 |
| 2020 | $1,734 | $246,868 | $31,581 | $215,287 |
| 2019 | $1,948 | $253,218 | $31,581 | $221,637 |
| 2018 | $1,921 | $248,582 | $26,945 | $221,637 |
| 2017 | $1,997 | $248,582 | $26,945 | $221,637 |
| 2016 | $1,866 | $223,012 | $26,945 | $196,067 |
| 2013 | $2,930 | $215,238 | $38,986 | $176,252 |
| 2011 | $2,930 | $228,355 | $32,452 | $195,903 |
Agents Affiliated with this Home
-
S
Seller's Agent in 2013
Sherri K. Lukens
Mountain West Real Estate
-
Esther England

Seller Co-Listing Agent in 2013
Esther England
Mountain West Real Estate
(208) 756-7019
16 in this area
73 Total Sales
-
S
Buyer's Agent in 2013
Susan Schaffner
Susan Schaffner Real Estate
Map
Source: Snake River Regional MLS
MLS Number: 2005953
APN: RP001300020020
- NKN Oliver Dr
- 1305 Leadore Ave
- 101 S 9th Rd
- NKN Bitterroot Loop
- 1105 Roosevelt Ave
- 1104 Taft Ave
- TBD Taft Ave
- 13 Gott Ln
- 708 Taft Ave
- 6 Rising Sun Court Ln
- LOT 2 Old Leesburg Rd
- LOT 4 Old Leesburg Rd
- LOT 3 Old Leesburg Rd
- LOT 1 Old Leesburg Rd
- 207 W 3rd Ave
- 509 Courthouse Dr
- 311 Courthouse Dr
- 31 Old Leesburg Rd
- 114 Neyman St
- 700 Keith St
