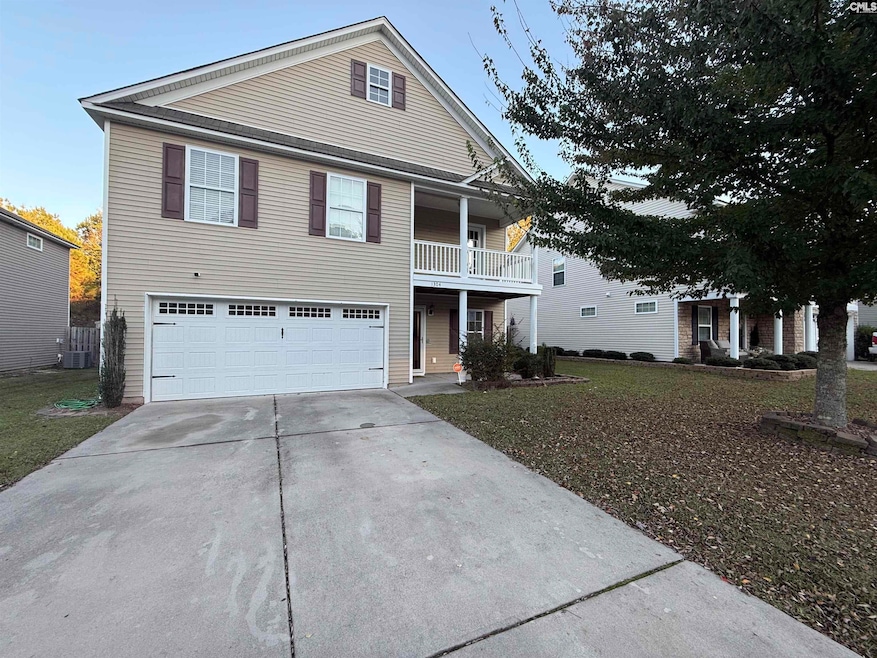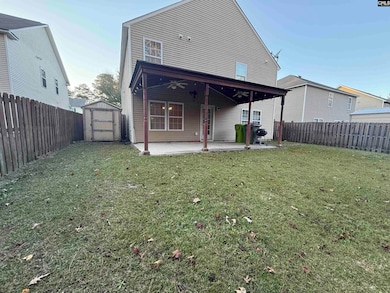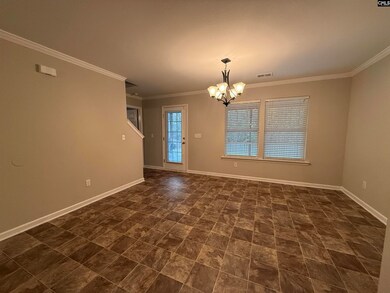1304 Green Turf Ln Elgin, SC 29045
Pontiac-Elgin NeighborhoodEstimated payment $1,797/month
Highlights
- Main Floor Primary Bedroom
- Bookman Road Elementary School Rated A
- Central Heating and Cooling System
About This Home
Charming 5-Bedroom Home with Modern Amenities in a Serene Community! Welcome to your dream home! This stunning 5-bedroom, 3.5-bathroom residence offers an exquisite blend of comfort and style, perfectly situated within a welcoming community. As you enter, you'll be greeted by a spacious open floor plan creating a warm and inviting atmosphere.The main floor boasts a luxurious primary bedroom featuring double vanities and a generous walk-in closet, providing a private sanctuary for relaxation. Upstairs, a unique guest suite awaits, complete with its own private bath, walk-in closet, and a charming balcony that overlooks the front yard.The outdoor space is equally impressive, featuring a large fenced-in backyard perfect for entertaining or relaxing. Enjoy the covered porch with cable TV hookups, ideal for outdoor movie nights or watching the big game.This home is part of a vibrant community with HOA benefits that include access to a clubhouse, sparkling pool, and a playground—perfect for family gatherings and neighborhood fun. Don’t miss the opportunity to make this exceptional property your own. Schedule a viewing today and experience the perfect blend of luxury and community living! Disclaimer: CMLS has not reviewed and, therefore, does not endorse vendors who may appear in listings.
Home Details
Home Type
- Single Family
Est. Annual Taxes
- $2,594
Year Built
- Built in 2011
Parking
- 2 Car Garage
Home Design
- 2,574 Sq Ft Home
- Bi-Level Home
- Slab Foundation
- Vinyl Construction Material
Bedrooms and Bathrooms
- 5 Bedrooms
- Primary Bedroom on Main
Schools
- Bookman Road Elementary School
- Summit Middle School
- Spring Valley High School
Additional Features
- 6,534 Sq Ft Lot
- Central Heating and Cooling System
Community Details
- Property has a Home Owners Association
- Jacobs Creek Subdivision
Map
Home Values in the Area
Average Home Value in this Area
Tax History
| Year | Tax Paid | Tax Assessment Tax Assessment Total Assessment is a certain percentage of the fair market value that is determined by local assessors to be the total taxable value of land and additions on the property. | Land | Improvement |
|---|---|---|---|---|
| 2024 | $2,594 | $277,900 | $36,000 | $241,900 |
| 2023 | $2,594 | $0 | $0 | $0 |
| 2021 | $324 | $7,516 | $1,260 | $6,256 |
| 2020 | $324 | $0 | $0 | $0 |
| 2019 | $286 | $0 | $0 | $0 |
| 2018 | $249 | $0 | $0 | $0 |
| 2017 | $1,766 | $7,000 | $0 | $0 |
| 2016 | $1,680 | $6,630 | $0 | $0 |
| 2015 | $1,687 | $6,630 | $0 | $0 |
| 2014 | $1,684 | $165,700 | $0 | $0 |
| 2013 | -- | $6,630 | $0 | $0 |
Property History
| Date | Event | Price | List to Sale | Price per Sq Ft |
|---|---|---|---|---|
| 09/04/2025 09/04/25 | Pending | -- | -- | -- |
| 07/17/2025 07/17/25 | Price Changed | $300,000 | -1.6% | $117 / Sq Ft |
| 07/08/2025 07/08/25 | Price Changed | $305,000 | -1.0% | $118 / Sq Ft |
| 06/29/2025 06/29/25 | For Sale | $308,000 | 0.0% | $120 / Sq Ft |
| 06/20/2025 06/20/25 | Pending | -- | -- | -- |
| 05/31/2025 05/31/25 | Price Changed | $308,000 | -2.2% | $120 / Sq Ft |
| 04/12/2025 04/12/25 | Price Changed | $315,000 | 0.0% | $122 / Sq Ft |
| 04/12/2025 04/12/25 | For Sale | $315,000 | +5.0% | $122 / Sq Ft |
| 04/07/2025 04/07/25 | Pending | -- | -- | -- |
| 03/11/2025 03/11/25 | Price Changed | $300,000 | -6.3% | $117 / Sq Ft |
| 12/18/2024 12/18/24 | For Sale | $320,000 | -- | $124 / Sq Ft |
Purchase History
| Date | Type | Sale Price | Title Company |
|---|---|---|---|
| Warranty Deed | $289,500 | -- | |
| Deed | $175,000 | None Available | |
| Warranty Deed | $169,000 | -- | |
| Warranty Deed | -- | -- |
Mortgage History
| Date | Status | Loan Amount | Loan Type |
|---|---|---|---|
| Open | $296,158 | Balloon | |
| Previous Owner | $178,762 | VA | |
| Previous Owner | $172,633 | VA |
Source: Consolidated MLS (Columbia MLS)
MLS Number: 598830
APN: 25911-05-11
- 642 Green Pasture Ct
- 827 Derby Downs Ct
- 305 Thoroughbred Way
- 1371 Green Turf Ln
- 660 Stoneywater Ct
- 661 Stoneywater Ct
- 17 Katie Springs Ct
- 400 Grand National Ln
- 208 Delchester Dr
- 105 Sundew Rd
- 107 Sundew Rd
- Alamance Plan at The Valley
- Avery Plan at The Valley
- Blanco Plan at The Valley
- Ashley Plan at The Valley
- Burke Plan at The Valley
- Macon Plan at The Valley
- Davidson Plan at The Valley
- 109 Sundew Rd
- 108 Sundew Rd







