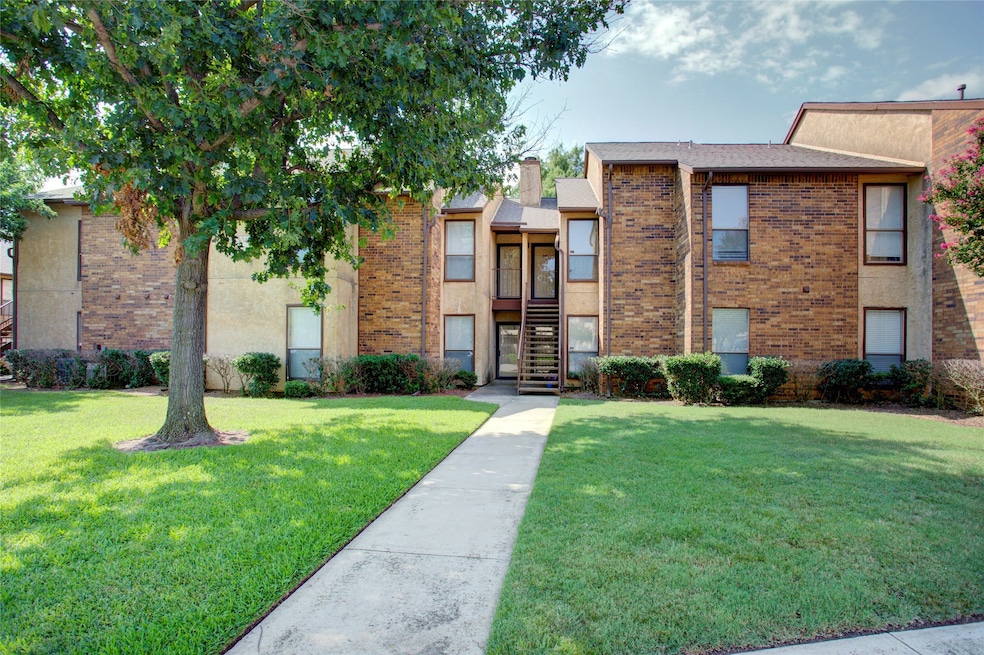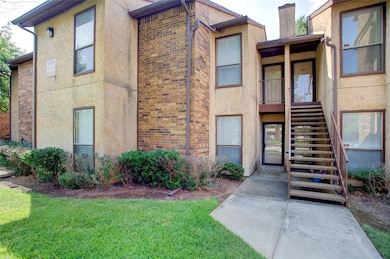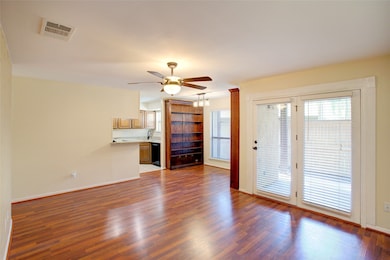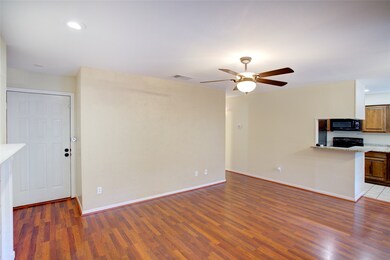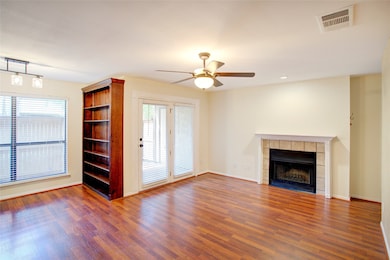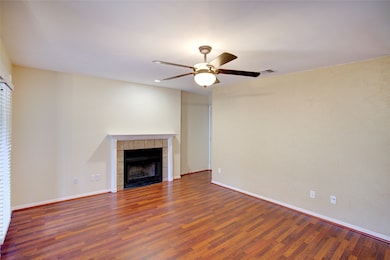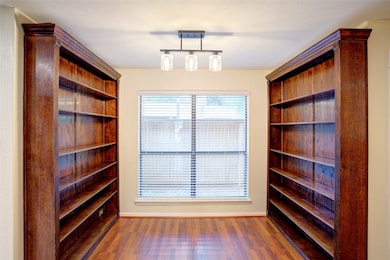
1304 Harwell Dr Unit 4811 Arlington, TX 76011
North Arlington NeighborhoodHighlights
- In Ground Pool
- Energy-Efficient Appliances
- 1-Story Property
- Traditional Architecture
- Ceramic Tile Flooring
- Outdoor Grill
About This Home
CONVENIENT & STYLISH CONDO IN N. ARLINGTON FOR LEASE. Ground level condo 2-bedroom, 1-bathroom offers comfort, convenience, and a prime location. Included in rent is water & trash, fridge, clothes washer & dryer. Just minutes from DFW Airport, I-30, SH 360, and Tollroad 161, easy access to major highways, shopping, and entertainment. Interior Features: Spacious Layout – Open and inviting floor plan with ample storage. Kitchen: Equipped with granite countertops, black appliances (electric range, microwave, fridge), and plenty of cabinets and drawers for storage. Utility Closet: Includes a washer and dryer for added convenience. Flooring: Wood laminate in the living room and hall, tile in the bathroom, and carpet in the bedrooms. Storage Solutions: Two floor-to-ceiling adjustable shelves provide extra storage for personal items, plus 2 more closets. Community & Outdoor Perks: Gated Community – Added security and peace of mind.Amenities: pickle ball, tennis court, racquetball court, clubhouse, pools, hot tubs and sauna. Enjoy assigned parking spaces directly in front of your door. Prime Location within the community: A short walk to the mailbox, trash disposal, and community features.This well-maintained unit is move-in ready and offers a perfect combination of accessibility and comfort. Don’t miss out—schedule a viewing today!
Listing Agent
Heart Meets Home Brokerage Phone: 817-808-6813 License #0521973 Listed on: 05/16/2025
Condo Details
Home Type
- Condominium
Est. Annual Taxes
- $3,480
Year Built
- Built in 1983
Lot Details
- Security Fence
- Wood Fence
- Perimeter Fence
- No Backyard Grass
Parking
- Assigned Parking
Home Design
- Traditional Architecture
- Brick Exterior Construction
- Slab Foundation
- Composition Roof
Interior Spaces
- 963 Sq Ft Home
- 1-Story Property
- Ceiling Fan
- Wood Burning Fireplace
Kitchen
- Electric Range
- Microwave
- Dishwasher
- Disposal
Flooring
- Carpet
- Laminate
- Ceramic Tile
Bedrooms and Bathrooms
- 2 Bedrooms
- 1 Full Bathroom
Laundry
- Dryer
- Washer
Eco-Friendly Details
- Energy-Efficient Appliances
- Energy-Efficient HVAC
- Energy-Efficient Thermostat
Pool
- In Ground Pool
- Gunite Pool
Outdoor Features
- Outdoor Grill
Schools
- Peach Elementary School
- Lamar High School
Utilities
- Central Heating and Cooling System
- Underground Utilities
- Electric Water Heater
- High Speed Internet
- Cable TV Available
Listing and Financial Details
- Residential Lease
- Property Available on 7/26/21
- Tenant pays for all utilities, insurance
- 12 Month Lease Term
- Legal Lot and Block 4811 / YY
- Assessor Parcel Number 05024196
Community Details
Overview
- Association fees include all facilities, management, insurance, ground maintenance, maintenance structure, pest control, trash, water
- Cloisters Condominiums Association
- Cloisters Condo The Subdivision
Pet Policy
- No Pets Allowed
Recreation
- Tennis Courts
Map
About the Listing Agent
Jessica's Other Listings
Source: North Texas Real Estate Information Systems (NTREIS)
MLS Number: 20939345
APN: 05024196
- 1310 Harwell Dr Unit 4716
- 1104 Harwell Dr Unit 1514
- 1204 Calico Ln Unit 720
- 2000 Willoughby Ln Unit 5520
- 1200 Harwell Dr Unit 1924
- 2101 Calico Ln Unit 2621
- 1109 Calico Ln Unit 1824
- 1200 Calico Ln Unit 820
- 1208 Calico Ln Unit 626
- 2100 Friendly Dr Unit 3024
- 2107 Horizon Trail Unit 3924
- 2109 Horizon Trail Unit 4014
- 1304 Harwell Dr Unit 4821
- 2010 Cloisters Dr Unit 2321
- 2100 Friendly Dr Unit 3014
- 1201 Harwell Dr Unit 225
- 1301 Memory Ln Unit 4920
- 1908 Chasewood Cir Unit 106
- 1903 Chasewood Cir
- 1101 Quail Valley Ln Unit 211
