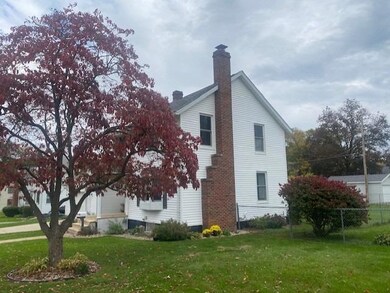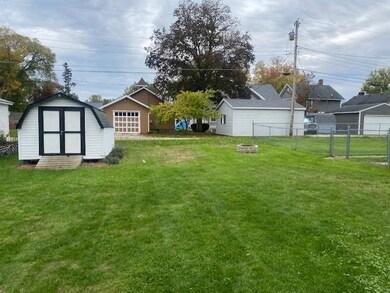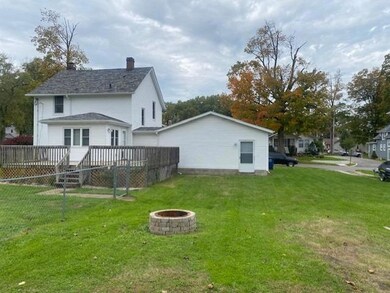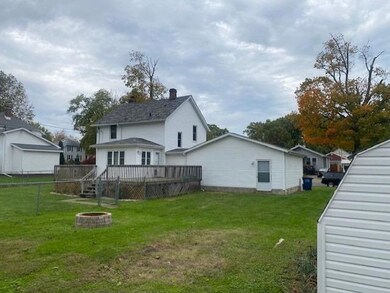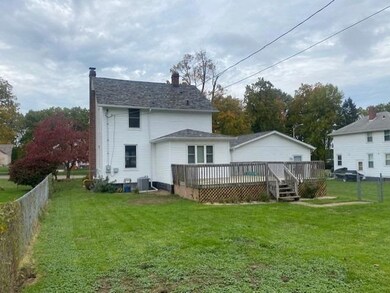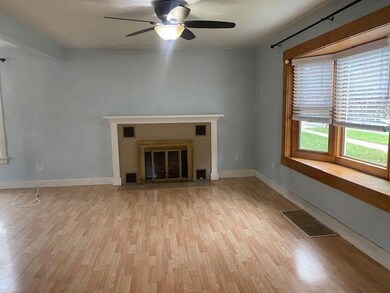
1304 Illinois Ave La Porte, IN 46350
Highlights
- Cape Cod Architecture
- 1 Fireplace
- 2 Car Detached Garage
- Deck
- Formal Dining Room
- Cooling Available
About This Home
As of January 2022Great home located close to Stone Lake and park. This home offers 3 bedrooms and 1.5 baths. You will be invited in by the warm living room with a fireplace that leads to a formal dining room. The kitchen is oversized with possible eat in dining area. The kitchen also has a door that leads to a large deck. The garage is oversized with plenty of room for your vehicle and all your lake toys. The garage was added in 2010 the same time the home was updated with newer high efficiency furnace, central air, roof, upgraded electric, windows and hot water heater. The last several of years the bathrooms have been tastefully updated. The seller is related to the listing agent.
Home Details
Home Type
- Single Family
Est. Annual Taxes
- $1,098
Year Built
- Built in 1912
Lot Details
- 9,900 Sq Ft Lot
- Lot Dimensions are 90x110
- Fenced
- Zoning described as Center
Parking
- 2 Car Detached Garage
Home Design
- Cape Cod Architecture
- Vinyl Siding
Interior Spaces
- 1,338 Sq Ft Home
- 1 Fireplace
- Living Room
- Formal Dining Room
- Basement
Kitchen
- Gas Range
- Microwave
- Dishwasher
Bedrooms and Bathrooms
- 3 Bedrooms
Laundry
- Laundry Room
- Dryer
- Washer
Outdoor Features
- Deck
Schools
- Riley Elementary School
- Laporte Middle School
- Laporte High School
Utilities
- Cooling Available
- Forced Air Heating System
- Heating System Uses Natural Gas
Community Details
- Washington Park Add Subdivision
- Net Lease
Listing and Financial Details
- Assessor Parcel Number 460634430004000043
Ownership History
Purchase Details
Home Financials for this Owner
Home Financials are based on the most recent Mortgage that was taken out on this home.Purchase Details
Home Financials for this Owner
Home Financials are based on the most recent Mortgage that was taken out on this home.Purchase Details
Purchase Details
Home Financials for this Owner
Home Financials are based on the most recent Mortgage that was taken out on this home.Purchase Details
Home Financials for this Owner
Home Financials are based on the most recent Mortgage that was taken out on this home.Purchase Details
Similar Homes in the area
Home Values in the Area
Average Home Value in this Area
Purchase History
| Date | Type | Sale Price | Title Company |
|---|---|---|---|
| Deed | $158,300 | Klatch Louis | |
| Warranty Deed | -- | None Available | |
| Deed | -- | None Available | |
| Interfamily Deed Transfer | -- | None Available | |
| Warranty Deed | -- | None Available | |
| Warranty Deed | -- | Meridian Title Corp | |
| Quit Claim Deed | -- | None Available |
Mortgage History
| Date | Status | Loan Amount | Loan Type |
|---|---|---|---|
| Open | $150,385 | New Conventional | |
| Previous Owner | $103,500 | New Conventional | |
| Previous Owner | $113,050 | New Conventional | |
| Previous Owner | $87,400 | Unknown |
Property History
| Date | Event | Price | Change | Sq Ft Price |
|---|---|---|---|---|
| 01/19/2022 01/19/22 | Sold | $158,300 | 0.0% | $118 / Sq Ft |
| 12/10/2021 12/10/21 | Pending | -- | -- | -- |
| 10/28/2021 10/28/21 | For Sale | $158,300 | +33.0% | $118 / Sq Ft |
| 08/11/2014 08/11/14 | Sold | $119,000 | 0.0% | $89 / Sq Ft |
| 08/11/2014 08/11/14 | Pending | -- | -- | -- |
| 06/04/2014 06/04/14 | For Sale | $119,000 | -- | $89 / Sq Ft |
Tax History Compared to Growth
Tax History
| Year | Tax Paid | Tax Assessment Tax Assessment Total Assessment is a certain percentage of the fair market value that is determined by local assessors to be the total taxable value of land and additions on the property. | Land | Improvement |
|---|---|---|---|---|
| 2024 | $1,594 | $162,500 | $42,700 | $119,800 |
| 2022 | $1,403 | $140,600 | $24,900 | $115,700 |
| 2021 | $1,238 | $124,200 | $24,900 | $99,300 |
| 2020 | $1,098 | $124,200 | $24,900 | $99,300 |
| 2019 | $1,146 | $110,200 | $20,300 | $89,900 |
| 2018 | $1,061 | $100,500 | $17,800 | $82,700 |
| 2017 | $1,015 | $95,900 | $17,800 | $78,100 |
| 2016 | $2,082 | $101,300 | $21,000 | $80,300 |
| 2014 | $855 | $83,900 | $20,900 | $63,000 |
Agents Affiliated with this Home
-
Angela Pritchard

Seller's Agent in 2022
Angela Pritchard
Addresses Unlimited, LLC
(574) 993-2906
147 Total Sales
-
Dennis Galloway

Seller's Agent in 2014
Dennis Galloway
RE/MAX
(219) 874-5111
110 Total Sales
-
N
Buyer's Agent in 2014
Non-Member Agent
Non-Member MLS Office
Map
Source: Northwest Indiana Association of REALTORS®
MLS Number: GNR503363
APN: 46-06-34-430-004.000-043
- 212 Lake Shore Dr
- 210 Lake Shore Dr
- 705 Pennsylvania Ave
- 387 Hawthorne St
- 2738 W Hogan Ave
- 2855 W Small Rd
- N SR State Road 39
- 0 State Road 39
- 504 Closser Ave
- 1108 Maple Ave
- 312 E Dr Scholl Ln E
- 1002 L St
- 2940 N Morning Glory Ave
- 2938 N Morning Glory Ave
- 3069 N Morning Glory Ave
- 3067 N Morning Glory Ave
- 0 N 400 W Unit NRA544762
- 411 E St
- 0 W Willow Bend Dr Unit NRA820360
- 0 N Fox Hollow Dr Unit NRA820085

