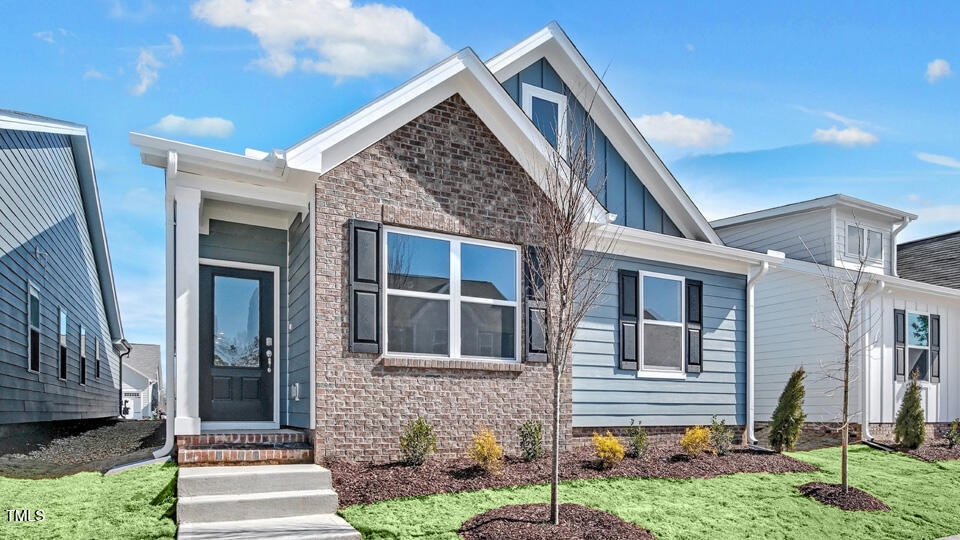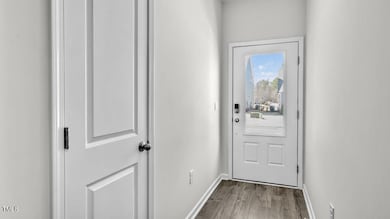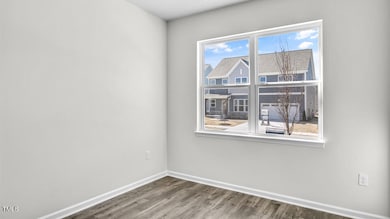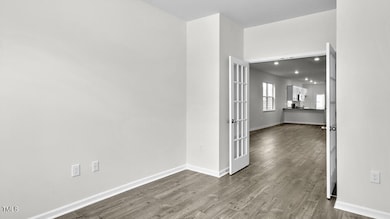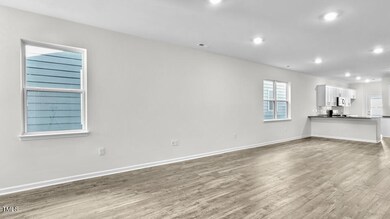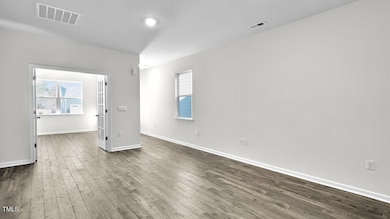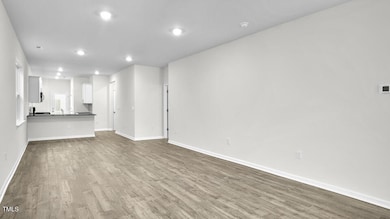
1304 Jasmine View Way Knightdale, NC 27545
Highlights
- New Construction
- ENERGY STAR Certified Homes
- Quartz Countertops
- Open Floorplan
- Ranch Style House
- Community Pool
About This Home
As of May 2025New Phase, same great plan, the Beckett floor plan will be making a comeback in the newest phase of Haywood Glen. This enchanting ranch with a 2 car attached rear-load garage & 9 foot ceilings is wonderfully laid out taking advantage of every corner. Entertaining with be a breeze in your kitchen that opens up to an expansive living space, after that there is no better place to retreat than your large primary suite as your guests have 2 additional rooms & full bath.
Last Agent to Sell the Property
DR Horton-Terramor Homes, LLC License #267513 Listed on: 10/01/2024

Last Buyer's Agent
Gail Garcia
Xcala Realty License #311693
Home Details
Home Type
- Single Family
Year Built
- Built in 2024 | New Construction
HOA Fees
- $61 Monthly HOA Fees
Parking
- 2 Car Attached Garage
- Rear-Facing Garage
Home Design
- Home is estimated to be completed on 1/31/25
- Ranch Style House
- Stem Wall Foundation
- Frame Construction
- Shingle Roof
- Board and Batten Siding
- Radiant Barrier
Interior Spaces
- 1,582 Sq Ft Home
- Open Floorplan
- Home Office
- Pull Down Stairs to Attic
- Laundry Room
Kitchen
- Eat-In Kitchen
- Gas Range
- Microwave
- Dishwasher
- Quartz Countertops
Flooring
- Carpet
- Vinyl
Bedrooms and Bathrooms
- 3 Bedrooms
- Walk-In Closet
- 2 Full Bathrooms
- Primary bathroom on main floor
Home Security
- Smart Home
- Smart Thermostat
Schools
- Forestville Road Elementary School
- Neuse River Middle School
- Knightdale High School
Utilities
- Central Heating and Cooling System
- Water Heater
Additional Features
- ENERGY STAR Certified Homes
- 4,200 Sq Ft Lot
Listing and Financial Details
- Assessor Parcel Number 1755846226
Community Details
Overview
- Association fees include storm water maintenance
- Charleston Management Association, Phone Number (919) 847-3003
- Built by D.R. Horton
- Haywood Glen Subdivision
Recreation
- Community Playground
- Community Pool
- Dog Park
- Trails
Similar Homes in Knightdale, NC
Home Values in the Area
Average Home Value in this Area
Property History
| Date | Event | Price | Change | Sq Ft Price |
|---|---|---|---|---|
| 05/20/2025 05/20/25 | Sold | $349,900 | -0.6% | $221 / Sq Ft |
| 04/17/2025 04/17/25 | Pending | -- | -- | -- |
| 04/15/2025 04/15/25 | Price Changed | $351,900 | +0.6% | $222 / Sq Ft |
| 04/03/2025 04/03/25 | Price Changed | $349,900 | -2.8% | $221 / Sq Ft |
| 04/02/2025 04/02/25 | Price Changed | $359,900 | -1.4% | $227 / Sq Ft |
| 03/20/2025 03/20/25 | Price Changed | $364,900 | -0.8% | $231 / Sq Ft |
| 03/06/2025 03/06/25 | Price Changed | $368,000 | -2.6% | $233 / Sq Ft |
| 01/03/2025 01/03/25 | Price Changed | $378,000 | -1.2% | $239 / Sq Ft |
| 12/05/2024 12/05/24 | Price Changed | $382,755 | -2.5% | $242 / Sq Ft |
| 11/11/2024 11/11/24 | Price Changed | $392,755 | -1.3% | $248 / Sq Ft |
| 11/08/2024 11/08/24 | Price Changed | $397,755 | -1.2% | $251 / Sq Ft |
| 10/01/2024 10/01/24 | For Sale | $402,755 | -- | $255 / Sq Ft |
Tax History Compared to Growth
Tax History
| Year | Tax Paid | Tax Assessment Tax Assessment Total Assessment is a certain percentage of the fair market value that is determined by local assessors to be the total taxable value of land and additions on the property. | Land | Improvement |
|---|---|---|---|---|
| 2024 | -- | $68,000 | $68,000 | $0 |
Agents Affiliated with this Home
-
C
Seller's Agent in 2025
Cristi Green
DR Horton-Terramor Homes, LLC
(252) 590-5300
337 Total Sales
-
G
Buyer's Agent in 2025
Gail Garcia
Xcala Realty
Map
Source: Doorify MLS
MLS Number: 10055662
APN: 1755.04-84-6226-000
- Spencer Plan at Haywood Glen - The Villas at Haywood Glen
- BENNETT Plan at Haywood Glen - The Manors at Haywood Glen
- HAYWOOD Plan at Haywood Glen - The Villas at Haywood Glen
- Lucas - HORTON Plan at Haywood Glen - The Manors at Haywood Glen
- OLIVIA - HORTON Plan at Haywood Glen - The Manors at Haywood Glen
- Sophie - HORTON Plan at Haywood Glen - The Manors at Haywood Glen
- BECKETT Plan at Haywood Glen - The Villas at Haywood Glen
- 516 Lemon Daisy Ln
- 1300 White Verona Way
- 1409 Jasmine View Way
- 1417 Jasmine View Way
- 529 Lemon Daisy Ln
- 600 Sweet Iris Dr
- 604 Sweet Iris Dr
- 533 Lemon Daisy Ln
- 608 Sweet Iris Dr
- 537 Lemon Daisy Ln
- 1304 White Verona Way
- 612 Sweet Iris Dr
- 541 Lemon Daisy Ln
