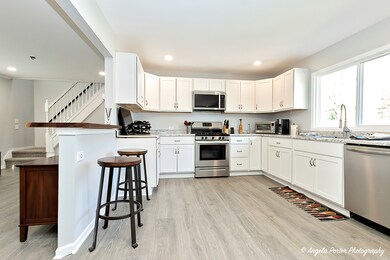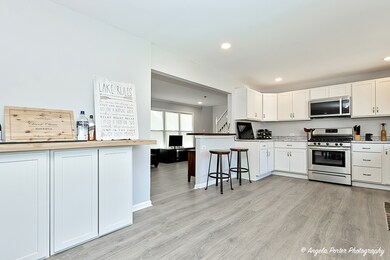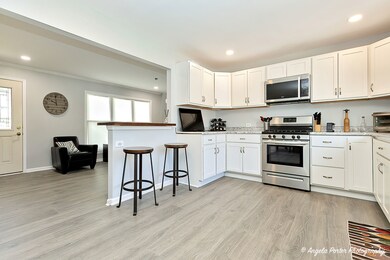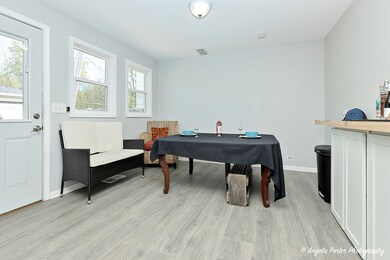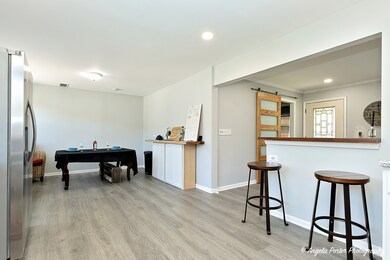
1304 Jasper Dr McHenry, IL 60051
Pistakee Highlands NeighborhoodHighlights
- Contemporary Architecture
- Home Office
- Bathroom on Main Level
- Main Floor Bedroom
- 2.5 Car Detached Garage
- Forced Air Heating and Cooling System
About This Home
As of June 2024SPACIOUS 5 BEDS / 2 BATHS CONTEMPORARY TWO-STORY HOUSE WITH JOHNSBURG SCHOOLS! This Recently Renovated House has a Large Eat-In Kitchen w/ White Cabinets, Two First Floor Bedrooms, Full Bath on the First Floor, Office / Den on First Floor and could be 6th Bedroom, Living Room w/ Luxury Vinyl Floor, Oversized Family Room on 2nd Floor, Huge Primary Bedroom, Hall Bathroom w/ Double Bowl Sinks, Additional 2 Generous Sized Bedrooms on the 2nd Floor, 2.5 Detached Car Garage, Private Backyard and much more!
Last Agent to Sell the Property
RE/MAX Plaza License #475116618 Listed on: 05/09/2024

Home Details
Home Type
- Single Family
Est. Annual Taxes
- $5,842
Year Built
- Built in 1960
Lot Details
- 0.29 Acre Lot
- Lot Dimensions are 76x150x70x156
Parking
- 2.5 Car Detached Garage
- Garage Door Opener
- Driveway
- Parking Included in Price
Home Design
- Contemporary Architecture
- Asphalt Roof
- Vinyl Siding
- Concrete Perimeter Foundation
Interior Spaces
- 2,440 Sq Ft Home
- 2-Story Property
- Combination Kitchen and Dining Room
- Home Office
- Partially Carpeted
- Basement Cellar
- Unfinished Attic
- Storm Screens
- Laundry in unit
Kitchen
- Range
- Microwave
- Dishwasher
Bedrooms and Bathrooms
- 5 Bedrooms
- 5 Potential Bedrooms
- Main Floor Bedroom
- Bathroom on Main Level
- 2 Full Bathrooms
- Dual Sinks
Schools
- Johnsburg Elementary School
- Johnsburg Junior High School
- Johnsburg High School
Utilities
- Forced Air Heating and Cooling System
- Heating System Uses Natural Gas
- 100 Amp Service
- Private Water Source
- Private or Community Septic Tank
Ownership History
Purchase Details
Home Financials for this Owner
Home Financials are based on the most recent Mortgage that was taken out on this home.Purchase Details
Home Financials for this Owner
Home Financials are based on the most recent Mortgage that was taken out on this home.Purchase Details
Purchase Details
Purchase Details
Purchase Details
Purchase Details
Purchase Details
Similar Homes in McHenry, IL
Home Values in the Area
Average Home Value in this Area
Purchase History
| Date | Type | Sale Price | Title Company |
|---|---|---|---|
| Warranty Deed | $325,000 | Chicago Title | |
| Warranty Deed | $130,000 | New Title Company Name | |
| Quit Claim Deed | -- | Attorney | |
| Interfamily Deed Transfer | -- | Attorney | |
| Quit Claim Deed | -- | Fidelity National Title | |
| Interfamily Deed Transfer | -- | Fidelity National Title | |
| Interfamily Deed Transfer | -- | Fidelity National Title | |
| Interfamily Deed Transfer | -- | None Available |
Mortgage History
| Date | Status | Loan Amount | Loan Type |
|---|---|---|---|
| Open | $7,500 | New Conventional | |
| Open | $319,113 | FHA |
Property History
| Date | Event | Price | Change | Sq Ft Price |
|---|---|---|---|---|
| 06/27/2024 06/27/24 | Sold | $325,000 | 0.0% | $133 / Sq Ft |
| 05/23/2024 05/23/24 | Pending | -- | -- | -- |
| 05/18/2024 05/18/24 | Price Changed | $325,000 | -1.5% | $133 / Sq Ft |
| 05/09/2024 05/09/24 | For Sale | $330,000 | +153.8% | $135 / Sq Ft |
| 04/13/2021 04/13/21 | Sold | $130,000 | -13.3% | $53 / Sq Ft |
| 03/24/2021 03/24/21 | Pending | -- | -- | -- |
| 03/19/2021 03/19/21 | For Sale | $150,000 | 0.0% | $61 / Sq Ft |
| 03/08/2021 03/08/21 | Pending | -- | -- | -- |
| 03/04/2021 03/04/21 | For Sale | $150,000 | 0.0% | $61 / Sq Ft |
| 01/26/2021 01/26/21 | Pending | -- | -- | -- |
| 01/19/2021 01/19/21 | Price Changed | $150,000 | -11.8% | $61 / Sq Ft |
| 12/05/2020 12/05/20 | For Sale | $170,000 | -- | $69 / Sq Ft |
Tax History Compared to Growth
Tax History
| Year | Tax Paid | Tax Assessment Tax Assessment Total Assessment is a certain percentage of the fair market value that is determined by local assessors to be the total taxable value of land and additions on the property. | Land | Improvement |
|---|---|---|---|---|
| 2024 | $6,134 | $91,695 | $6,324 | $85,371 |
| 2023 | $6,114 | $82,957 | $15,768 | $67,189 |
| 2022 | $5,842 | $76,961 | $14,628 | $62,333 |
| 2021 | $5,598 | $71,672 | $13,623 | $58,049 |
| 2020 | $5,443 | $68,684 | $13,055 | $55,629 |
| 2019 | $5,385 | $65,221 | $12,397 | $52,824 |
| 2018 | $5,247 | $62,264 | $11,835 | $50,429 |
| 2017 | $5,128 | $58,436 | $11,107 | $47,329 |
| 2016 | $5,099 | $54,613 | $10,380 | $44,233 |
| 2013 | -- | $51,623 | $10,219 | $41,404 |
Agents Affiliated with this Home
-
Greg Klemstein

Seller's Agent in 2024
Greg Klemstein
RE/MAX
(847) 363-7489
4 in this area
233 Total Sales
-
Rocky Palmer

Buyer's Agent in 2024
Rocky Palmer
RE/MAX
(815) 693-1143
9 in this area
72 Total Sales
-
Sue Miller

Seller's Agent in 2021
Sue Miller
The Dream Team Realtors
(815) 236-2387
3 in this area
110 Total Sales
-
C
Seller Co-Listing Agent in 2021
Christine Miller
The Dream Team Realtors
Map
Source: Midwest Real Estate Data (MRED)
MLS Number: 12051660
APN: 10-07-226-011
- 4709 William St
- 5103 Autumn Way
- 5504 Rachel Ln
- 1720 Grandview Dr
- 4816 Hickory Way
- 1406 Channel Beach Ave
- 615 W Eastern Ave
- 1405 Bayview Dr
- 4117 N Johnsburg Rd
- 5207 N Lake St
- 5008 Country Springs Dr
- 1413 W Sunnyside Dr
- Lot 6&7 Pistakee View Dr
- Lot 1-5 N Lewis Ln
- 4018 Pitzen Rd
- 4116 Florence Dr
- 1304 River Terrace Dr
- 4014 Pitzen Rd
- 706 Henry Trail
- Lot 34 & 35 Cedar Creek Dr

