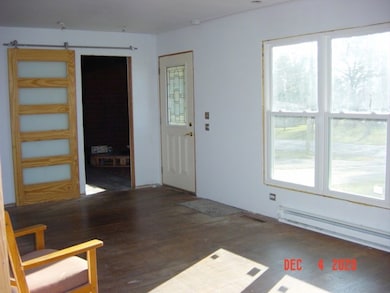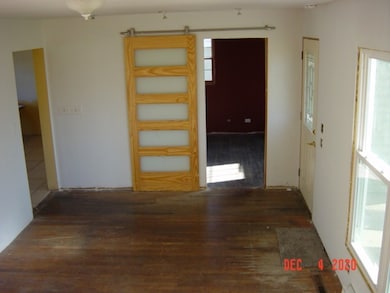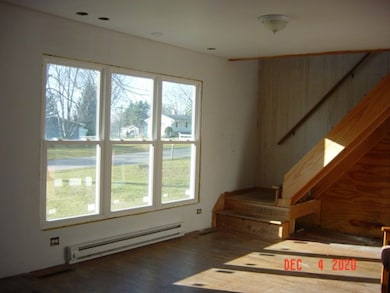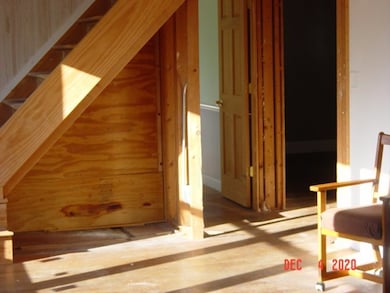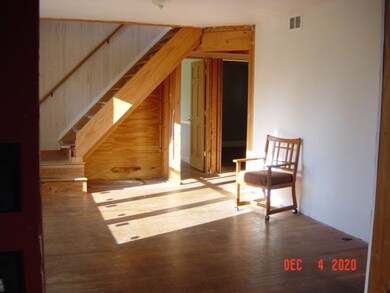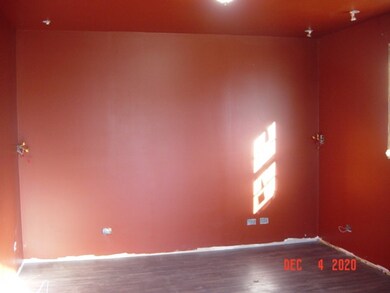
1304 Jasper Dr McHenry, IL 60051
Pistakee Highlands NeighborhoodHighlights
- Wood Flooring
- Home Office
- Breakfast Bar
- Main Floor Bedroom
- Detached Garage
- Heating Available
About This Home
As of June 2024Looking for that perfect PROJECT house? Contractors and Investors, this is it. Newer Roof, Windows, Hot Water Tank, Carpet, Siding in 2018 and 2019, and the rest is essentially up to you. So bring your tools, your ideas and take this project on! In the end, you could have a stunning 2464sf 2 story that is the perfect home for you or a nice profit... this one you have to see to take it all in. Oversized two car garage is great for material staging and storage. All just a short distance from shopping and schools. Property has a 2 bedroom septic.
Last Agent to Sell the Property
Dream Real Estate, Inc. License #471003218 Listed on: 12/05/2020

Co-Listed By
Christine Miller
Dream Real Estate, Inc. License #475117340
Home Details
Home Type
- Single Family
Est. Annual Taxes
- $6,114
Year Built
- 1960
Lot Details
- Rural Setting
Parking
- Detached Garage
- Garage Door Opener
- Driveway
- Parking Included in Price
- Garage Is Owned
Home Design
- Slab Foundation
- Asphalt Shingled Roof
- Vinyl Siding
Interior Spaces
- Home Office
- Basement Cellar
- Storm Screens
- Laundry on main level
Kitchen
- Breakfast Bar
- Oven or Range
Flooring
- Wood
- Partially Carpeted
Bedrooms and Bathrooms
- Main Floor Bedroom
- Separate Shower
Utilities
- Heating Available
- Private Water Source
- Private or Community Septic Tank
Ownership History
Purchase Details
Home Financials for this Owner
Home Financials are based on the most recent Mortgage that was taken out on this home.Purchase Details
Home Financials for this Owner
Home Financials are based on the most recent Mortgage that was taken out on this home.Purchase Details
Purchase Details
Purchase Details
Purchase Details
Purchase Details
Purchase Details
Similar Homes in McHenry, IL
Home Values in the Area
Average Home Value in this Area
Purchase History
| Date | Type | Sale Price | Title Company |
|---|---|---|---|
| Warranty Deed | $325,000 | Chicago Title | |
| Warranty Deed | $130,000 | Nippersink Title | |
| Quit Claim Deed | -- | Attorney | |
| Interfamily Deed Transfer | -- | Attorney | |
| Quit Claim Deed | -- | Fidelity National Title | |
| Interfamily Deed Transfer | -- | Fidelity National Title | |
| Interfamily Deed Transfer | -- | Fidelity National Title | |
| Interfamily Deed Transfer | -- | None Available |
Mortgage History
| Date | Status | Loan Amount | Loan Type |
|---|---|---|---|
| Open | $7,500 | New Conventional | |
| Open | $319,113 | FHA |
Property History
| Date | Event | Price | Change | Sq Ft Price |
|---|---|---|---|---|
| 06/27/2024 06/27/24 | Sold | $325,000 | 0.0% | $133 / Sq Ft |
| 05/23/2024 05/23/24 | Pending | -- | -- | -- |
| 05/18/2024 05/18/24 | Price Changed | $325,000 | -1.5% | $133 / Sq Ft |
| 05/09/2024 05/09/24 | For Sale | $330,000 | +153.8% | $135 / Sq Ft |
| 04/13/2021 04/13/21 | Sold | $130,000 | -13.3% | $53 / Sq Ft |
| 03/24/2021 03/24/21 | Pending | -- | -- | -- |
| 03/19/2021 03/19/21 | For Sale | $150,000 | 0.0% | $61 / Sq Ft |
| 03/08/2021 03/08/21 | Pending | -- | -- | -- |
| 03/04/2021 03/04/21 | For Sale | $150,000 | 0.0% | $61 / Sq Ft |
| 01/26/2021 01/26/21 | Pending | -- | -- | -- |
| 01/19/2021 01/19/21 | Price Changed | $150,000 | -11.8% | $61 / Sq Ft |
| 12/05/2020 12/05/20 | For Sale | $170,000 | -- | $69 / Sq Ft |
Tax History Compared to Growth
Tax History
| Year | Tax Paid | Tax Assessment Tax Assessment Total Assessment is a certain percentage of the fair market value that is determined by local assessors to be the total taxable value of land and additions on the property. | Land | Improvement |
|---|---|---|---|---|
| 2023 | $6,114 | $82,957 | $15,768 | $67,189 |
| 2022 | $5,842 | $76,961 | $14,628 | $62,333 |
| 2021 | $5,598 | $71,672 | $13,623 | $58,049 |
| 2020 | $5,443 | $68,684 | $13,055 | $55,629 |
| 2019 | $5,385 | $65,221 | $12,397 | $52,824 |
| 2018 | $5,247 | $62,264 | $11,835 | $50,429 |
| 2017 | $5,128 | $58,436 | $11,107 | $47,329 |
| 2016 | $5,099 | $54,613 | $10,380 | $44,233 |
| 2013 | -- | $51,623 | $10,219 | $41,404 |
Agents Affiliated with this Home
-
Greg Klemstein

Seller's Agent in 2024
Greg Klemstein
RE/MAX
(847) 363-7489
4 in this area
229 Total Sales
-
Rocky Palmer

Buyer's Agent in 2024
Rocky Palmer
RE/MAX
(815) 693-1143
10 in this area
72 Total Sales
-
Sue Miller

Seller's Agent in 2021
Sue Miller
The Dream Team Realtors
(815) 236-2387
3 in this area
116 Total Sales
-

Seller Co-Listing Agent in 2021
Christine Miller
The Dream Team Realtors
(815) 245-1950
Map
Source: Midwest Real Estate Data (MRED)
MLS Number: MRD10947979
APN: 10-07-226-011
- Lt 59 Pinehurst Ct
- Lt 58 Pinehurst Ct
- 1011 W Florence St
- 5103 Autumn Way
- A Promontory Ln
- 4617 William St
- 4515 Elmleaf Dr
- Lt 24 Hayden Dr
- Lt 23 Hayden Dr
- 4511 N Johnsburg Rd
- 1714 Tall Tree Ln
- 5108 N West St
- 5021 N Westwood Dr
- 807 Finch Trail
- 5110 Pistakee Dr
- 5019 Woodrow Ave
- 810 River Terrace Dr
- 615 W Eastern Ave
- 5405 Memory Trail
- 5207 N Lake St

