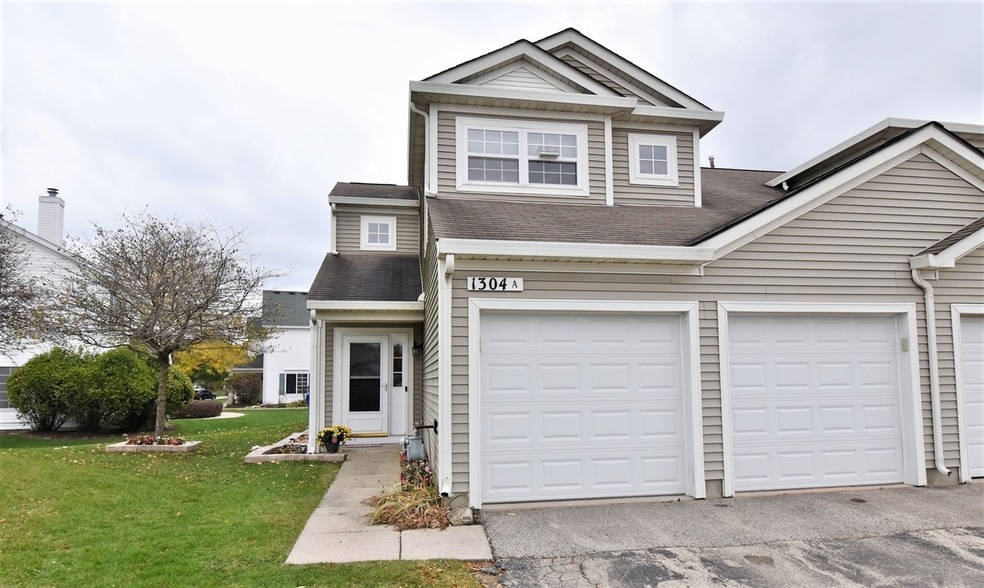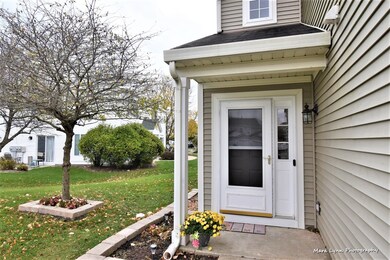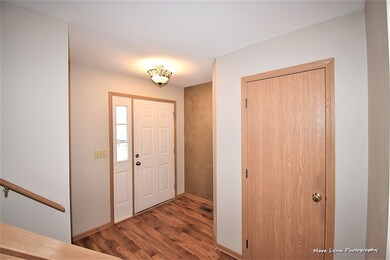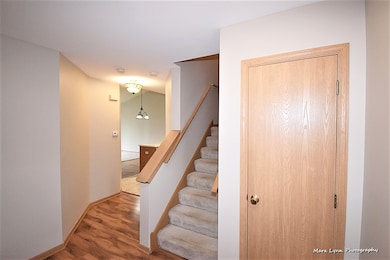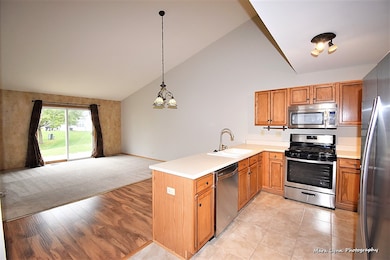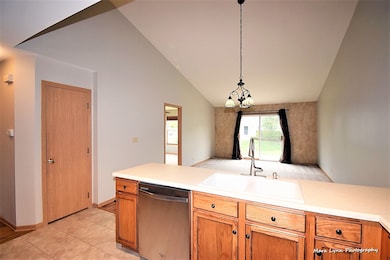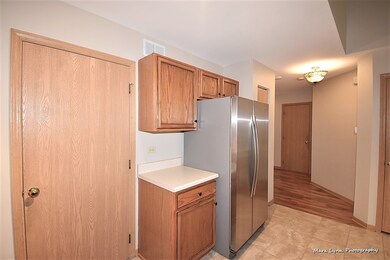
1304 Jenna Dr Unit A South Elgin, IL 60177
Estimated Value: $277,000 - $283,895
Highlights
- Vaulted Ceiling
- Main Floor Bedroom
- Stainless Steel Appliances
- South Elgin High School Rated A-
- Walk-In Pantry
- Attached Garage
About This Home
As of December 2020Lovely upgraded 1/2 duplex in the Heartland Meadows subdivision, with first floor master and 2 additional bedrooms. All bedrooms have walk-in closets with professionally installed closet organizers. Vaulted ceiling in the living room provides a nice open and spacious feel. Kitchen has all stainless steel appliances, pantry closet, and is open to the large living room/dining room combination. Home is professionally painted with new light fixtures and blinds on all windows. The elementary school is across the street and the location is close to shopping, parks, and Fox River hiking and biking paths. Additional parking available near the home. Low association fee.
Last Agent to Sell the Property
HomeSmart Connect LLC License #475110371 Listed on: 10/19/2020

Property Details
Home Type
- Condominium
Est. Annual Taxes
- $5,436
Year Built
- 1998
HOA Fees
- $100 per month
Parking
- Attached Garage
- Garage Door Opener
- Driveway
- Parking Included in Price
- Garage Is Owned
Home Design
- Vinyl Siding
Interior Spaces
- Vaulted Ceiling
- Laminate Flooring
Kitchen
- Walk-In Pantry
- Oven or Range
- Microwave
- Dishwasher
- Stainless Steel Appliances
Bedrooms and Bathrooms
- Main Floor Bedroom
- Walk-In Closet
- Primary Bathroom is a Full Bathroom
- Bathroom on Main Level
- Dual Sinks
- Soaking Tub
- Separate Shower
Laundry
- Laundry on main level
- Dryer
- Washer
Utilities
- Forced Air Heating and Cooling System
- Heating System Uses Gas
Community Details
- Pets Allowed
Listing and Financial Details
- Homeowner Tax Exemptions
Ownership History
Purchase Details
Home Financials for this Owner
Home Financials are based on the most recent Mortgage that was taken out on this home.Purchase Details
Home Financials for this Owner
Home Financials are based on the most recent Mortgage that was taken out on this home.Purchase Details
Home Financials for this Owner
Home Financials are based on the most recent Mortgage that was taken out on this home.Purchase Details
Purchase Details
Home Financials for this Owner
Home Financials are based on the most recent Mortgage that was taken out on this home.Similar Homes in the area
Home Values in the Area
Average Home Value in this Area
Purchase History
| Date | Buyer | Sale Price | Title Company |
|---|---|---|---|
| Torres Martin | $193,000 | Chicago Title | |
| Ferrin Nathaniel | $179,000 | Chicago Title Insurance Co | |
| Defalco Davis Stephen W | $198,500 | Lawyers Title Ins | |
| Franks Donald | $154,000 | Chicago Title Insurance Co | |
| Haynes Jason E | $131,000 | Ticor Title Insurance |
Mortgage History
| Date | Status | Borrower | Loan Amount |
|---|---|---|---|
| Open | Torres Martin | $113,000 | |
| Previous Owner | Ferrin Nathaniel | $173,630 | |
| Previous Owner | Davis Stephen W | $148,500 | |
| Previous Owner | Defalco Davis Stephen W | $158,000 | |
| Previous Owner | Franks Donald A | $50,000 | |
| Previous Owner | Haynes Jason E | $127,250 | |
| Closed | Haynes Jason E | $5,090 |
Property History
| Date | Event | Price | Change | Sq Ft Price |
|---|---|---|---|---|
| 12/28/2020 12/28/20 | Sold | $193,000 | -1.0% | $132 / Sq Ft |
| 11/16/2020 11/16/20 | Pending | -- | -- | -- |
| 11/05/2020 11/05/20 | Price Changed | $195,000 | -2.5% | $134 / Sq Ft |
| 10/19/2020 10/19/20 | For Sale | $200,000 | -- | $137 / Sq Ft |
Tax History Compared to Growth
Tax History
| Year | Tax Paid | Tax Assessment Tax Assessment Total Assessment is a certain percentage of the fair market value that is determined by local assessors to be the total taxable value of land and additions on the property. | Land | Improvement |
|---|---|---|---|---|
| 2023 | $5,436 | $72,792 | $15,233 | $57,559 |
| 2022 | $5,195 | $66,374 | $13,890 | $52,484 |
| 2021 | $4,882 | $62,055 | $12,986 | $49,069 |
| 2020 | $4,727 | $59,241 | $12,397 | $46,844 |
| 2019 | $4,544 | $56,431 | $11,809 | $44,622 |
| 2018 | $4,445 | $53,162 | $11,125 | $42,037 |
| 2017 | $4,214 | $50,257 | $10,517 | $39,740 |
| 2016 | $3,999 | $46,625 | $9,757 | $36,868 |
| 2015 | -- | $42,736 | $8,943 | $33,793 |
| 2014 | -- | $42,209 | $8,833 | $33,376 |
| 2013 | -- | $43,322 | $9,066 | $34,256 |
Agents Affiliated with this Home
-
Tom Gancer

Seller's Agent in 2020
Tom Gancer
HomeSmart Connect LLC
(630) 430-5162
102 Total Sales
-
Leslie Kiesel

Seller Co-Listing Agent in 2020
Leslie Kiesel
HomeSmart Connect LLC
(630) 253-1292
57 Total Sales
-
The Jones Team

Buyer's Agent in 2020
The Jones Team
Associates Realty
(630) 715-5928
230 Total Sales
Map
Source: Midwest Real Estate Data (MRED)
MLS Number: MRD10911963
APN: 06-27-305-112
- 716 Fieldcrest Dr Unit B
- 733 Fieldcrest Dr Unit A
- 675 Fieldcrest Dr Unit 1A
- 15 Brittany Ct
- 653 Fairview Ln
- 21 Cascade Ct Unit 5
- 7 Roxbury Ct
- 1314 Sandhurst Ln Unit 3
- 621 Fenwick Ln
- 283 Sandhurst Ln Unit 2
- 1780 Mission Hills Dr Unit 1
- 588 Renee Dr
- 1815 College Green Dr
- 1866 Aronomink Cir Unit 4
- 1101 Annandale Dr
- 1682 College Green Dr Unit 2
- 1650 Pebble Beach Cir
- 1027 Button Bush St
- 172 Barry Rd
- 1027 Blazing Star St
- 1304 Jenna Dr Unit A
- 1304 Jenna Dr Unit B
- 696 Fieldcrest Dr Unit A
- 696 Fieldcrest Dr Unit B
- 696 Fieldcrest Dr Unit C
- 694 Fieldcrest Dr Unit C
- 694 Fieldcrest Dr Unit B
- 694 Fieldcrest Dr Unit A
- 1292 Jenna Dr Unit A
- 1292 Jenna Dr Unit B
- 1308 Jenna Dr Unit B
- 1308 Jenna Dr Unit A
- 698 Fieldcrest Dr Unit C
- 698 Fieldcrest Dr Unit B
- 698 Fieldcrest Dr Unit A
- 1284 Jenna Dr Unit B
- 1284 Jenna Dr Unit A
- 1312 Jenna Dr Unit B
- 1300 Jenna Dr Unit A
- 1300 Jenna Dr Unit B
