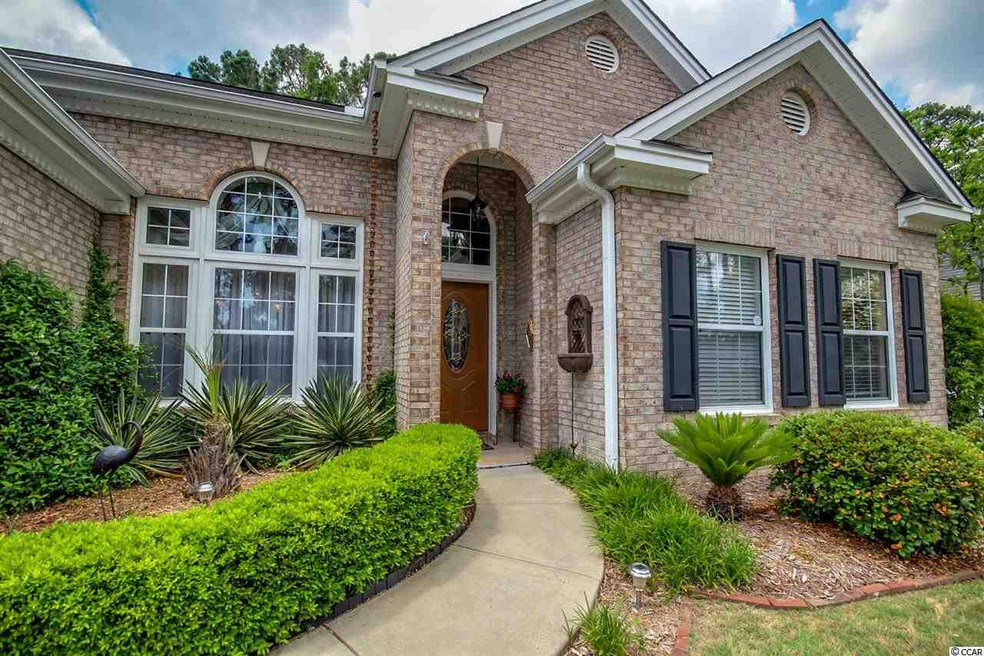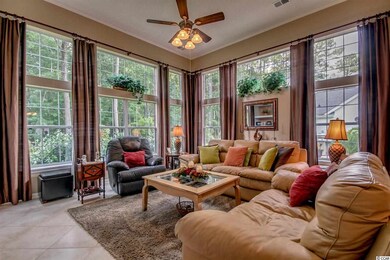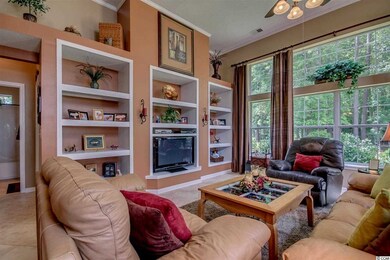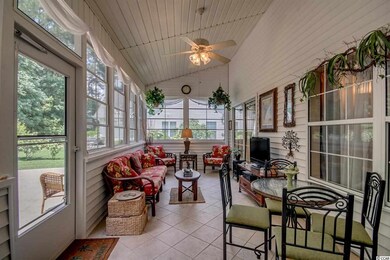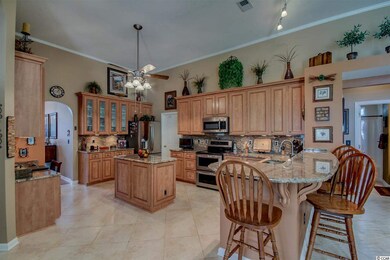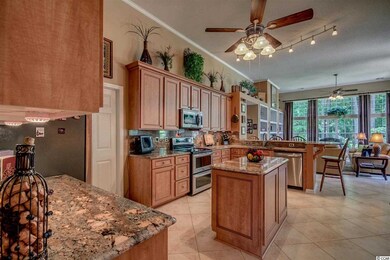
1304 Lanterns Rest Rd Myrtle Beach, SC 29579
Highlights
- On Golf Course
- Deck
- Main Floor Primary Bedroom
- River Oaks Elementary School Rated A
- Contemporary Architecture
- Corner Lot
About This Home
As of May 2024This home is gorgeous! A fabulous layout, characterized by stretches of clean, clear space, flow and openness of floor plan, a gorgeous kitchen with food prep place, plentiful counter space, professional grade appliances (NEW SS GE installed June 2014), catering nook/breakfast bar, home is in a desirable neighborhood on a picturesque home site with secret gardens and endless charm. The magnificent Mediterranean, high ceilings, is an entertainer’s delight with 1st floor master and split floor plan, 2 car garage, amazingly landscaped yard with heated sun room, and stunning tiled patio. Imagine your summer nights grilling in this beautiful oasis, tiki torches, solar lighting, enjoying family and friends after a retreat day on the hills of the Arrowhead Golf Course, a premier location conveniently situated and close to all shopping, entertainment, dining, medical facilities, recreation, and only a 5-7 mile drive to the beach! A dream home! All information is deemed reliable but not guaranteed. Buyer is responsible for verification.
Last Agent to Sell the Property
Coastal Home Living License #86786 Listed on: 05/14/2014
Home Details
Home Type
- Single Family
Year Built
- Built in 2000
Lot Details
- On Golf Course
- Corner Lot
HOA Fees
- $44 Monthly HOA Fees
Parking
- 2 Car Attached Garage
Home Design
- Contemporary Architecture
- Brick Exterior Construction
- Slab Foundation
- Siding
- Tile
Interior Spaces
- 1,950 Sq Ft Home
- Ceiling Fan
- Window Treatments
- Entrance Foyer
- Formal Dining Room
- Screened Porch
- Carpet
- Fire and Smoke Detector
Kitchen
- Breakfast Bar
- Range
- Microwave
- Dishwasher
- Stainless Steel Appliances
- Kitchen Island
- Solid Surface Countertops
- Disposal
Bedrooms and Bathrooms
- 3 Bedrooms
- Primary Bedroom on Main
- Split Bedroom Floorplan
- Walk-In Closet
- Bathroom on Main Level
- 2 Full Bathrooms
- Dual Vanity Sinks in Primary Bathroom
- Shower Only
- Garden Bath
Laundry
- Laundry Room
- Washer and Dryer Hookup
Outdoor Features
- Deck
- Patio
Location
- Outside City Limits
Schools
- River Oaks Elementary School
- Ocean Bay Middle School
- Carolina Forest High School
Utilities
- Central Heating and Cooling System
- Underground Utilities
- Water Heater
Community Details
Overview
- Intracoastal Waterway Community
Recreation
- Golf Course Community
- Tennis Courts
- Community Pool
Ownership History
Purchase Details
Home Financials for this Owner
Home Financials are based on the most recent Mortgage that was taken out on this home.Purchase Details
Home Financials for this Owner
Home Financials are based on the most recent Mortgage that was taken out on this home.Purchase Details
Home Financials for this Owner
Home Financials are based on the most recent Mortgage that was taken out on this home.Purchase Details
Purchase Details
Purchase Details
Home Financials for this Owner
Home Financials are based on the most recent Mortgage that was taken out on this home.Purchase Details
Home Financials for this Owner
Home Financials are based on the most recent Mortgage that was taken out on this home.Purchase Details
Home Financials for this Owner
Home Financials are based on the most recent Mortgage that was taken out on this home.Purchase Details
Similar Homes in Myrtle Beach, SC
Home Values in the Area
Average Home Value in this Area
Purchase History
| Date | Type | Sale Price | Title Company |
|---|---|---|---|
| Warranty Deed | $355,300 | -- | |
| Warranty Deed | $244,800 | -- | |
| Warranty Deed | $238,000 | -- | |
| Deed | -- | -- | |
| Interfamily Deed Transfer | -- | None Available | |
| Warranty Deed | $215,000 | -- | |
| Deed | $3,058,384 | -- | |
| Deed | $159,000 | -- | |
| Deed | $117,045 | -- |
Mortgage History
| Date | Status | Loan Amount | Loan Type |
|---|---|---|---|
| Previous Owner | $130,000 | New Conventional | |
| Previous Owner | $128,000 | Future Advance Clause Open End Mortgage | |
| Previous Owner | $30,000 | Fannie Mae Freddie Mac | |
| Previous Owner | $204,250 | Purchase Money Mortgage | |
| Previous Owner | $125,000 | Unknown | |
| Previous Owner | $125,500 | Unknown | |
| Previous Owner | $2,252,538 | Purchase Money Mortgage | |
| Previous Owner | $127,200 | Purchase Money Mortgage |
Property History
| Date | Event | Price | Change | Sq Ft Price |
|---|---|---|---|---|
| 05/16/2024 05/16/24 | Sold | $355,300 | -0.9% | $197 / Sq Ft |
| 04/16/2024 04/16/24 | For Sale | $358,500 | +46.4% | $199 / Sq Ft |
| 09/10/2018 09/10/18 | Sold | $244,800 | -2.0% | $122 / Sq Ft |
| 06/04/2018 06/04/18 | For Sale | $249,900 | +7.3% | $125 / Sq Ft |
| 07/28/2014 07/28/14 | Sold | $233,000 | -2.1% | $119 / Sq Ft |
| 07/04/2014 07/04/14 | Pending | -- | -- | -- |
| 05/14/2014 05/14/14 | For Sale | $238,000 | -- | $122 / Sq Ft |
Tax History Compared to Growth
Tax History
| Year | Tax Paid | Tax Assessment Tax Assessment Total Assessment is a certain percentage of the fair market value that is determined by local assessors to be the total taxable value of land and additions on the property. | Land | Improvement |
|---|---|---|---|---|
| 2024 | -- | $9,710 | $1,678 | $8,032 |
| 2023 | $846 | $9,710 | $1,678 | $8,032 |
| 2021 | $819 | $9,710 | $1,678 | $8,032 |
| 2020 | $715 | $9,710 | $1,678 | $8,032 |
| 2019 | $715 | $9,710 | $1,678 | $8,032 |
| 2018 | $871 | $9,224 | $1,696 | $7,528 |
| 2017 | $856 | $9,224 | $1,696 | $7,528 |
| 2016 | -- | $9,224 | $1,696 | $7,528 |
| 2015 | $856 | $9,224 | $1,696 | $7,528 |
| 2014 | $401 | $6,506 | $1,542 | $4,964 |
Agents Affiliated with this Home
-
Greg Sisson

Seller's Agent in 2024
Greg Sisson
The Ocean Forest Company
(843) 420-1303
75 in this area
1,686 Total Sales
-
Kemp Nash

Seller's Agent in 2018
Kemp Nash
Century 21 Coastal Lifestyles
(843) 222-8798
142 Total Sales
-
A
Seller Co-Listing Agent in 2018
Ann Carris
Century 21 Coastal Lifestyles
(843) 602-7190
-
Colleen Kane

Buyer's Agent in 2018
Colleen Kane
INNOVATE Real Estate
(843) 602-7888
2 in this area
40 Total Sales
-
Julia Wellman

Seller's Agent in 2014
Julia Wellman
Coastal Home Living
(843) 516-2181
4 Total Sales
-
Amy Hudson
A
Buyer's Agent in 2014
Amy Hudson
Coldwell Banker Sloane01 - Sb
(843) 222-3918
57 Total Sales
Map
Source: Coastal Carolinas Association of REALTORS®
MLS Number: 1409375
APN: 42713010063
- 1228 Lanterns Rest Rd
- 1101 Peace Pipe Place Unit 104
- 1137 Peace Pipe Place Unit 201
- 2150 Longwood Lakes Dr Unit 2150
- 2156 Longwood Lakes Dr Unit 2156
- 1109 Peace Pipe Place Unit 201
- 1984 Green Fern Ln Unit 1984
- 237 Christiana Ln Unit B
- 258 Christiana Ln Unit A
- 259 Christiana Ln Unit E
- 247 Christiana Ln Unit D
- 262 Christiana Ln Unit D
- 269 Christiana Ln Unit E
- 262 Christiana Ln Unit E
- 262 Christiana Ln Unit B
- 262 Christiana Ln Unit C
- 262 Christiana Ln Unit A
- 262 Christiana Ln Unit F
- 269 Christiana Ln Unit D
- 269 Christiana Ln Unit C
