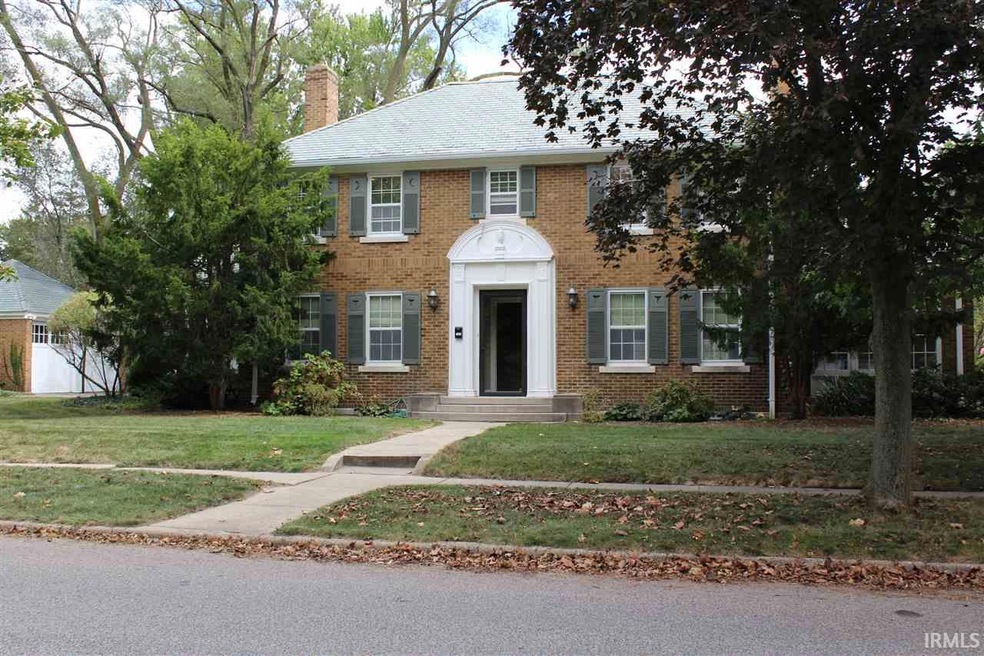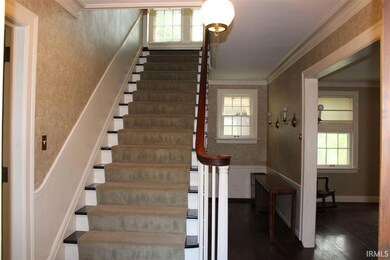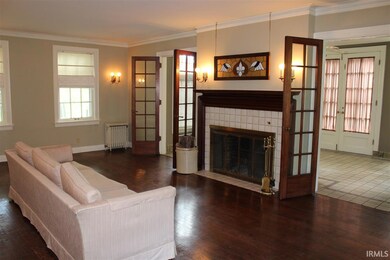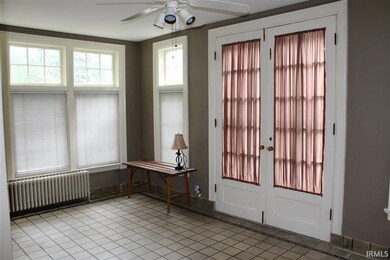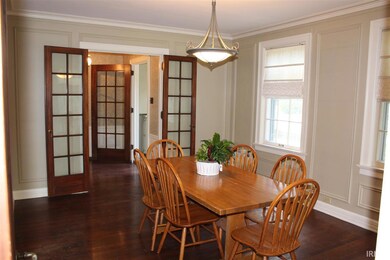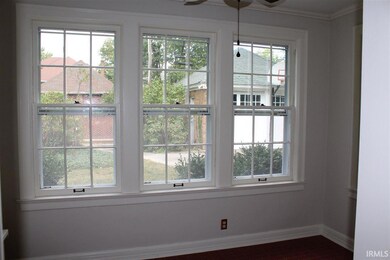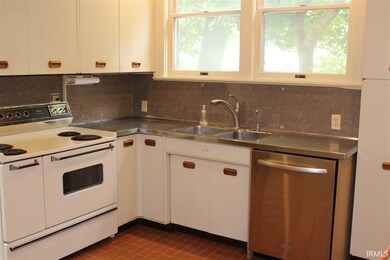
1304 Leeper Ave South Bend, IN 46617
Harter Heights NeighborhoodHighlights
- Traditional Architecture
- Wood Flooring
- Formal Dining Room
- Adams High School Rated A-
- Corner Lot
- 2 Car Detached Garage
About This Home
As of August 2020Just blocks from the Notre Dame campus, all-brick traditional two-story home exudes charm and elegance in the perfect college town ambience. This elegant home with 4 large bedrooms, multiple bathrooms, sunporch rooms on both sides of the main floor, 2-car garage and finished lower level with egress windows. Just an easy trip to ND campus and Eddy St. Commons. Very large living room with wood burning fireplace and formal dining room work well for entertaining Though some updating would be needed, the original quarter sawn oak floors, triple crown molding above and the "porte cochere" (drive up car port) can't be easily reproduced. So much of the important work has been recently done in last 2 years: exterior trim,rebuilt soffits, new gutters, tuck pointing, restored shutters, new storm/screen windows and doors, porte cochere roof sealed, and interior work for breakfast room. Sold AS IS.
Last Agent to Sell the Property
Faith Fleming
Cressy & Everett - South Bend
Home Details
Home Type
- Single Family
Est. Annual Taxes
- $3,291
Year Built
- Built in 1921
Lot Details
- 10,411 Sq Ft Lot
- Lot Dimensions are 74 x 141
- Corner Lot
Parking
- 2 Car Detached Garage
Home Design
- Traditional Architecture
- Brick Exterior Construction
- Slate Roof
Interior Spaces
- 2-Story Property
- Crown Molding
- Ceiling Fan
- Wood Burning Fireplace
- Living Room with Fireplace
- Formal Dining Room
- Fire and Smoke Detector
- Disposal
Flooring
- Wood
- Ceramic Tile
Bedrooms and Bathrooms
- 4 Bedrooms
Laundry
- Laundry Chute
- Gas And Electric Dryer Hookup
Partially Finished Basement
- Basement Fills Entire Space Under The House
- 1 Bathroom in Basement
- 3 Bedrooms in Basement
- Natural lighting in basement
Schools
- Perley Elementary School
- Edison Middle School
- Adams High School
Utilities
- Central Air
- Hot Water Heating System
Community Details
- Harter Heights Subdivision
Listing and Financial Details
- Assessor Parcel Number 71-03-14-151-007.000-008
Ownership History
Purchase Details
Home Financials for this Owner
Home Financials are based on the most recent Mortgage that was taken out on this home.Purchase Details
Home Financials for this Owner
Home Financials are based on the most recent Mortgage that was taken out on this home.Map
Similar Homes in South Bend, IN
Home Values in the Area
Average Home Value in this Area
Purchase History
| Date | Type | Sale Price | Title Company |
|---|---|---|---|
| Deed | -- | Metropolitan Title | |
| Warranty Deed | $678,300 | Metropolitan Title |
Mortgage History
| Date | Status | Loan Amount | Loan Type |
|---|---|---|---|
| Open | $152,000 | Credit Line Revolving | |
| Closed | $102,471 | Credit Line Revolving | |
| Open | $505,049 | New Conventional | |
| Closed | $510,000 | New Conventional | |
| Closed | $510,000 | New Conventional | |
| Previous Owner | $228,000 | New Conventional | |
| Previous Owner | $35,000 | Credit Line Revolving | |
| Previous Owner | $100,000 | Credit Line Revolving |
Property History
| Date | Event | Price | Change | Sq Ft Price |
|---|---|---|---|---|
| 08/03/2020 08/03/20 | Sold | $590,000 | -9.1% | $201 / Sq Ft |
| 06/08/2020 06/08/20 | Pending | -- | -- | -- |
| 05/28/2020 05/28/20 | Price Changed | $649,000 | -7.2% | $221 / Sq Ft |
| 05/14/2020 05/14/20 | For Sale | $699,000 | +145.3% | $238 / Sq Ft |
| 01/25/2018 01/25/18 | Sold | $285,000 | -17.4% | $97 / Sq Ft |
| 12/15/2017 12/15/17 | Pending | -- | -- | -- |
| 09/28/2017 09/28/17 | For Sale | $345,000 | -- | $117 / Sq Ft |
Tax History
| Year | Tax Paid | Tax Assessment Tax Assessment Total Assessment is a certain percentage of the fair market value that is determined by local assessors to be the total taxable value of land and additions on the property. | Land | Improvement |
|---|---|---|---|---|
| 2024 | $14,346 | $995,200 | $44,600 | $950,600 |
| 2023 | $9,720 | $794,400 | $44,700 | $749,700 |
| 2022 | $8,301 | $668,400 | $44,700 | $623,700 |
| 2021 | $7,118 | $571,700 | $66,700 | $505,000 |
| 2020 | $4,633 | $373,600 | $51,200 | $322,400 |
| 2019 | $3,662 | $361,900 | $49,600 | $312,300 |
| 2018 | $7,609 | $316,900 | $43,400 | $273,500 |
| 2017 | $4,053 | $313,900 | $43,400 | $270,500 |
| 2016 | $3,381 | $257,700 | $35,600 | $222,100 |
| 2014 | $3,735 | $284,300 | $66,500 | $217,800 |
Source: Indiana Regional MLS
MLS Number: 201744901
APN: 71-08-01-130-009.000-026
- 1230 Hillcrest Rd
- 208 Tonti St
- 214 Tonti St
- 1026 N Michigan St
- 134 Wakewa Ave
- 1110 Foster St
- 902 Stanfield St
- 113 W North Shore Dr
- 209 Marquette Ave
- 1009 N Niles Ave
- 122 E North Shore Dr
- 212 Marquette Ave
- 302 Howard St
- 1010 Stanfield St
- 511 Peashway St
- 405 Parkovash Ave
- 820 N Niles Unit D Ave
- 514 Howard St
- 836 Dushane Ct
- 712 Peashway St
