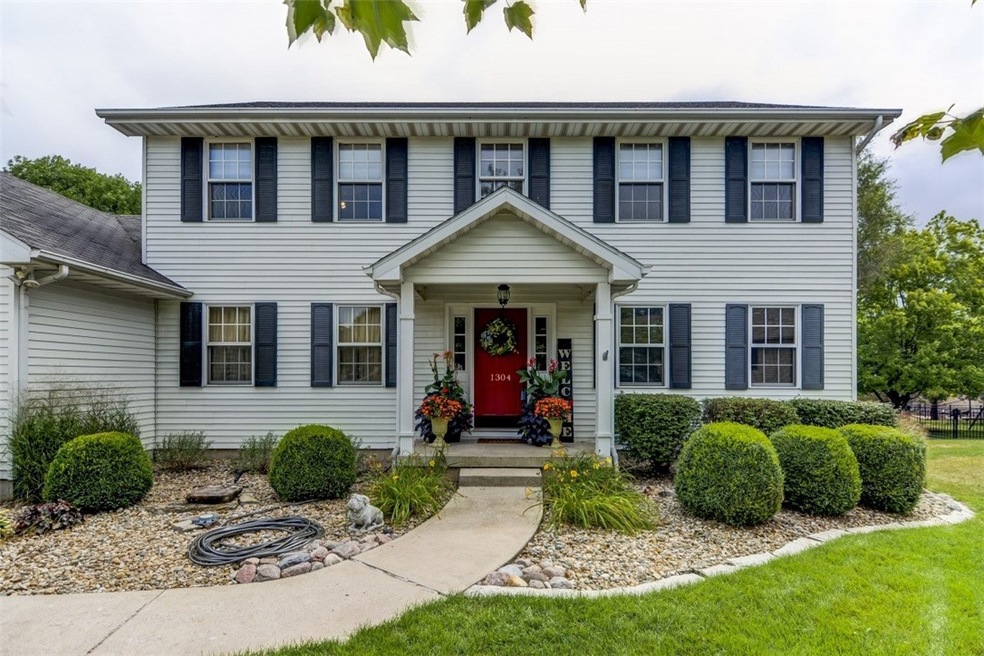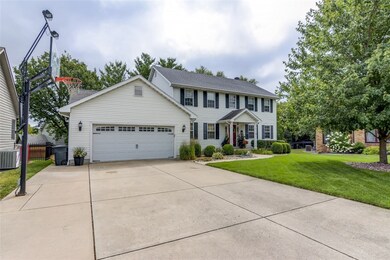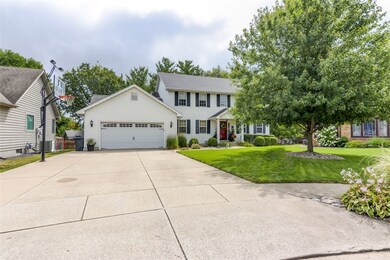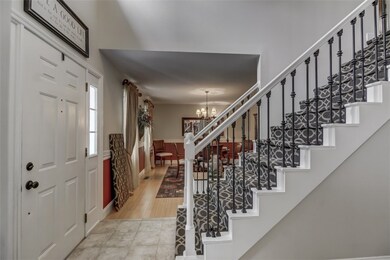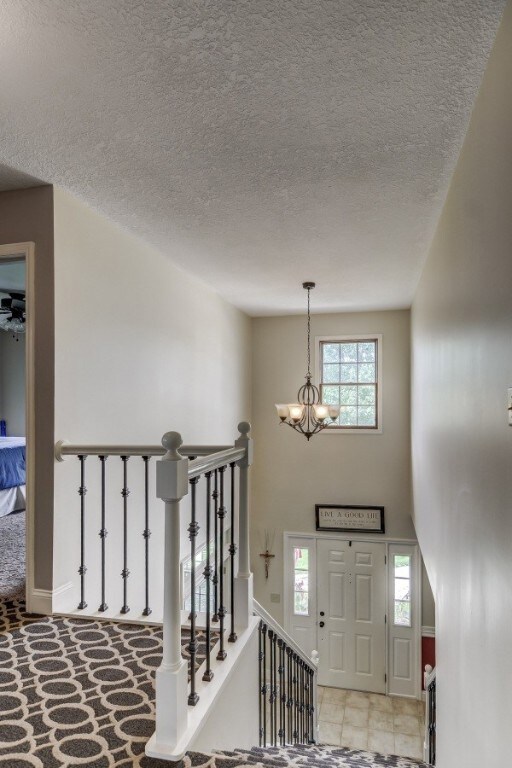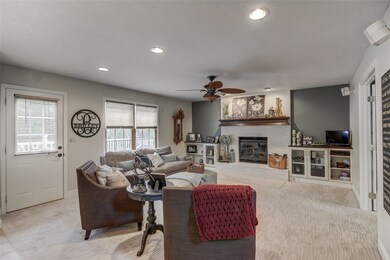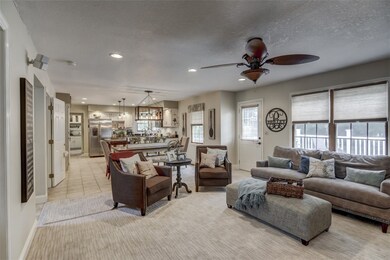
1304 Moundview Ln Decatur, IL 62526
Sims-Woodridge NeighborhoodEstimated Value: $275,813 - $327,000
Highlights
- Deck
- Traditional Architecture
- Front Porch
- Warrensburg-Latham Elementary School Rated 9+
- Workshop
- 2 Car Attached Garage
About This Home
As of October 2019HGTV has been here!! Fully updated and custom accented home. Nothing to do but enjoy. Spacious eat-in kitchen,granite counters,stainless appliances all stay!Wall pantry cabinet for plenty of storage. Great room has woodburning fireplace and custom built shelving. Dining room has beautiful bamboo flooring big enough for family dinners. Main floor office has been custom designed with french doors. New deck greets you out back for those and summer evenings and cookouts. Head upstairs to the 4 bedrooms, 3 of them with walk-in closets! Master with bamboo flooring and recently customized closet. Saved the best till last, Your own bistro awaits downstairs! Beautiful granite topped wet bar with copper sink,ceramic tile floor,serving bar and cabinetry behind for plenty of storage.One bar fridge will stay. Watch your favorite sporting event or movie in the comfy family room. After some lounging head on in to the work out room! Newly finished 1/2 bath with slate tile is all you need. Industrial shelving holds all those must have things in the 14x15 storage room. Radon mitigation system is already in place. New roof being finished in next two weeks. Furnace,AC,Water heater new in last 9 years.
Last Agent to Sell the Property
Brinkoetter REALTORS® License #475129205 Listed on: 08/09/2019
Home Details
Home Type
- Single Family
Est. Annual Taxes
- $5,656
Year Built
- Built in 1990
Lot Details
- 9,583 Sq Ft Lot
- Lot Dimensions are 50x143x122
Parking
- 2 Car Attached Garage
Home Design
- Traditional Architecture
- Asphalt Roof
- Aluminum Siding
Interior Spaces
- 2-Story Property
- Wood Burning Fireplace
- Workshop
- Finished Basement
- Basement Fills Entire Space Under The House
Kitchen
- Oven
- Range
- Microwave
- Dishwasher
- Disposal
Bedrooms and Bathrooms
- 4 Bedrooms
- En-Suite Primary Bedroom
- Walk-In Closet
Laundry
- Laundry on main level
- Dryer
- Washer
Outdoor Features
- Deck
- Front Porch
Schools
- Warrensburg-Latham Elementary And Middle School
- Warrensburg-Latham High School
Utilities
- Forced Air Heating and Cooling System
- Heating System Uses Gas
- Gas Water Heater
- Water Softener
Community Details
- Sims Manor Add 03 Subdivision
Listing and Financial Details
- Assessor Parcel Number 07-07-33-226-042
Ownership History
Purchase Details
Home Financials for this Owner
Home Financials are based on the most recent Mortgage that was taken out on this home.Purchase Details
Home Financials for this Owner
Home Financials are based on the most recent Mortgage that was taken out on this home.Purchase Details
Home Financials for this Owner
Home Financials are based on the most recent Mortgage that was taken out on this home.Purchase Details
Similar Homes in Decatur, IL
Home Values in the Area
Average Home Value in this Area
Purchase History
| Date | Buyer | Sale Price | Title Company |
|---|---|---|---|
| Green Stephanie | -- | None Listed On Document | |
| Green Stephanie | -- | None Listed On Document | |
| Stevens Stephanie | $245,000 | None Available | |
| Brilley Shane R | $180,000 | Central Illinois Title Co | |
| -- | $175,000 | -- |
Mortgage History
| Date | Status | Borrower | Loan Amount |
|---|---|---|---|
| Previous Owner | Green Stephanie | $257,089 | |
| Previous Owner | Green Stephanie | $257,089 | |
| Previous Owner | Stevens Stephanie | $18,705 | |
| Previous Owner | Stevens Stephanie | $240,562 | |
| Previous Owner | Brilley Shane R | $163,730 | |
| Previous Owner | Brilley Shane R | $28,000 | |
| Previous Owner | Brilley Shane R | $162,000 |
Property History
| Date | Event | Price | Change | Sq Ft Price |
|---|---|---|---|---|
| 10/15/2019 10/15/19 | Sold | $245,000 | +2.1% | $72 / Sq Ft |
| 08/20/2019 08/20/19 | Pending | -- | -- | -- |
| 08/09/2019 08/09/19 | For Sale | $239,900 | -- | $71 / Sq Ft |
Tax History Compared to Growth
Tax History
| Year | Tax Paid | Tax Assessment Tax Assessment Total Assessment is a certain percentage of the fair market value that is determined by local assessors to be the total taxable value of land and additions on the property. | Land | Improvement |
|---|---|---|---|---|
| 2024 | $7,663 | $85,735 | $10,925 | $74,810 |
| 2023 | $7,114 | $78,815 | $10,043 | $68,772 |
| 2022 | $6,720 | $73,097 | $9,314 | $63,783 |
| 2021 | $6,444 | $68,350 | $8,709 | $59,641 |
| 2020 | $5,689 | $61,332 | $7,815 | $53,517 |
| 2019 | $5,689 | $61,332 | $7,815 | $53,517 |
| 2018 | $5,656 | $61,771 | $7,871 | $53,900 |
| 2017 | $5,662 | $61,495 | $7,836 | $53,659 |
| 2016 | $5,736 | $61,643 | $7,855 | $53,788 |
| 2015 | $5,589 | $60,912 | $7,762 | $53,150 |
| 2014 | $5,110 | $60,912 | $7,762 | $53,150 |
| 2013 | $5,244 | $60,912 | $7,762 | $53,150 |
Agents Affiliated with this Home
-
Kathy York
K
Seller's Agent in 2019
Kathy York
Brinkoetter REALTORS®
(217) 855-0725
90 Total Sales
-
Barb McElroy
B
Buyer's Agent in 2019
Barb McElroy
Brinkoetter, Realtors
81 Total Sales
Map
Source: Central Illinois Board of REALTORS®
MLS Number: 6195857
APN: 07-07-33-226-042
- 1190 W Pineview Ct
- 1130 W Pineview Ct
- 3732 Sims Dr
- 1461 Meadowview Dr
- 3867 N Burchard Dr
- 625 Crestline Dr
- 1625 Cooper Dr
- 1639 Cooper Dr
- 448 Crestline Dr
- 1463 W Greendell Dr
- 61 Benton Dr
- 4081 Sheffield Ct
- 3103 N Oakland Ave
- 16 Diane Rd
- 4027 N Buckingham Dr
- 1011 Bunker Ln
- 2127 Riedel Ave
- 676 Wolf Rd
- 15 Barnes Dr
- 4624 Nicklaus Ct
- 1304 Moundview Ln
- 1302 Moundview Ln
- 1306 Moundview Ln
- 1231 W Scotch Pine Ct
- 1301 Moundview Ln
- 1318 Moundview Ln
- 1307 Moundview Ln
- 1241 W Scotch Pine Ct
- 1319 Moundview Ln
- 1310 Manor Dr
- 1320 Moundview Ln
- 1303 Moundview Ln
- 1221 W Scotch Pine Ct
- 1308 Manor Dr
- 1211 W Scotch Pine Ct
- 3625 N Woodridge Dr
- 3623 N Woodridge Dr
- 1314 Manor Dr
- 1305 Moundview Ln
- 1240 W Scotch Pine Ct
