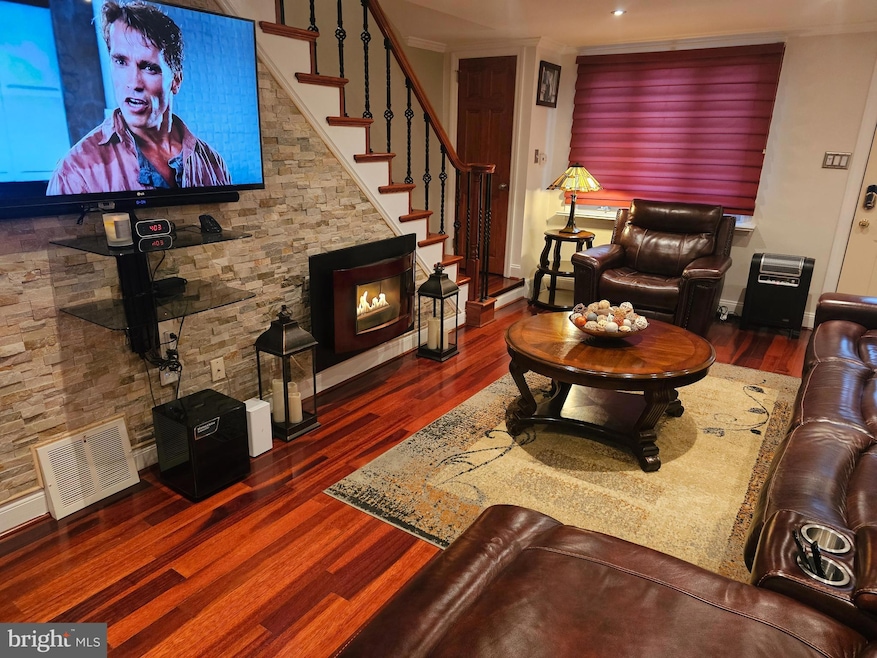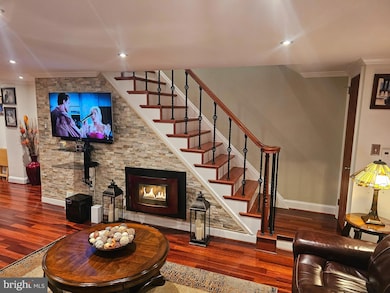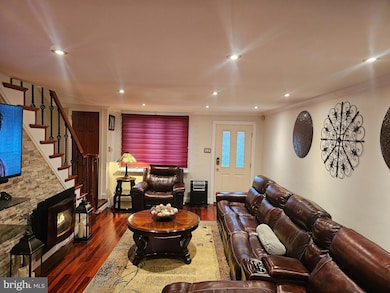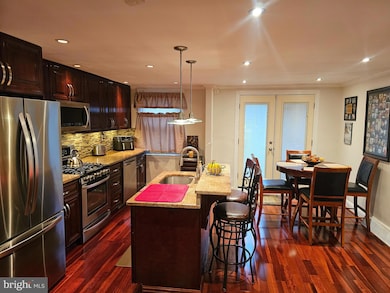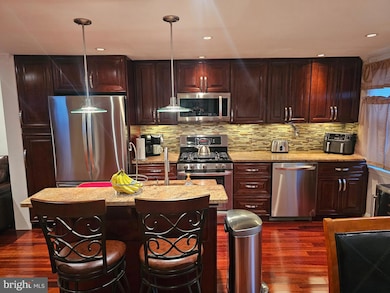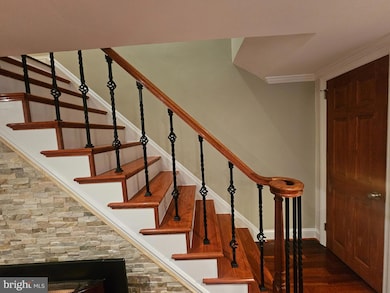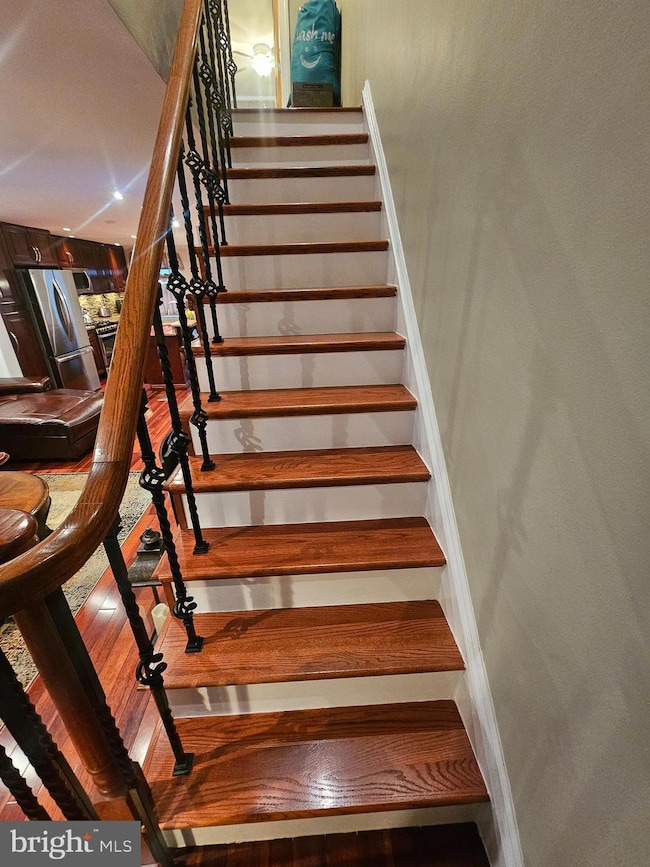1304 N 76th St Philadelphia, PA 19151
Overbrook NeighborhoodEstimated payment $2,353/month
Highlights
- Straight Thru Architecture
- 1 Fireplace
- 1 Car Attached Garage
- Union Mill Elementary School Rated A-
- No HOA
- 90% Forced Air Heating and Cooling System
About This Home
**EXQUISITE LUXURY LIVING AWAITS AT 1304 n 76TH, OVERBROOK PARK! ** WELCOME TO THIS STUNNING 3-4 BEDROOM, 1.5 BATHROOM HOME, IDEALLY LOCATED JUST MINUTES FROM THE NEWLY CONSTRUCTED COBBS CREEK GOLF COURSE AND TIGER WOODS TGR LEARNING LAB. THIS RARE GEM OFFERS AN UNPARALLELED COMBINATION OF MODERN ELEGANCE AND COMFORT.
STEP INSIDE AND BE CAPTIVATED BY THE FINE CRAFTSMANSHIP AND EXCEPTIONAL FEATURES THROUHOUT. ENJOY THE PEACE OF MIND PROVIDED BY 1 YEAR HOME WARRANTY! A NEW ROOF WITH ADDITIONAL WARRANTY, A BRAND-NEW CENTRAL AIR UNIT, NEW HEATING SYSTEM, AND NEW WATER HEATER- ALL ENSURING OPTIMAL COMFORT YEAR-ROUND. THE HEART OF THIS HOME IS A BEAUTIFULLY DESIGNED KITHEN, CHERRY WOOD CABINETS THAT PERFECTLY COMPLEMENT THE SOPHISTICATED AESTHETIC. HONEYCOMB DESIGNED RAILING AND MAPLE WOOD DOORS THAT ADD A TOUCH OF ELEGANCE TO EVERY ROOM.
THE OUTDOOR SPACE IS EQUALLY IMPRESSIVE, SHOWCASING A PRIVACY FENCE EQUIPPED WITH LIGHTS OUT FRONT FOR ADDED CHARM AND SECURITY. THE EXTENDED DECK, COMPLETE WITH A RETRACTIBLE AWNING, OFFERS AN INVITING OASIS FOR RELAXTION AND ENTERTAINING.
LET THE SKYLIGHT SHINE IN THE MAIN BATHROOM THAT'S DESIGNED WITH A LUXURIOUS 10 JET STREAM JACUZZI TUB WTH JET SPRAY SHOWER, PERFECT FOR UNWINDING AFTER A LONG DAY. RECESSED LIGHTING THROUGHOUT THE HOME CREATES A WARM AND WELCOMING AMBIANCE, WHILE THE MARBLE TILE ON THE BASEMENT FLOORS ELEVATES THE SPACIOUS BEDROOM OR ENTERTAINMENT AREA.
COZY UP DURING THE WINTER MONTHS BY THE STYLISH FIREPLACE, ENHACING THE HOME'S ALLURE AND COMFORT, WITH GARAGE PARKING AND AN ARRAY OF AMENITIES, THIS RESIDENCE IS A RARE OPPORTUNITY TO EXPERIENCE LUXURIOUS LIVING IN OVERBROOK PARK. DONT MISS YOUR CHANCE TO OWN THIS EXQUISITE PROPERTY-- SCHEDULE YOUR SHOWING TODAY!
Listing Agent
(610) 931-1242 mikepowell36@gmail.com Long & Foster Real Estate, Inc. Listed on: 11/20/2025

Co-Listing Agent
(267) 584-0061 sharif.hayden@foxroach.com Long & Foster Real Estate, Inc. License #RS371278
Townhouse Details
Home Type
- Townhome
Est. Annual Taxes
- $2,891
Year Built
- Built in 1949
Lot Details
- 1,590 Sq Ft Lot
- Lot Dimensions are 16.00 x 100.00
Parking
- 1 Car Attached Garage
- Front Facing Garage
- On-Street Parking
Home Design
- Straight Thru Architecture
- Brick Foundation
- Masonry
Interior Spaces
- 1,120 Sq Ft Home
- Property has 2 Levels
- 1 Fireplace
- Finished Basement
Bedrooms and Bathrooms
- 4 Main Level Bedrooms
Eco-Friendly Details
- ENERGY STAR Qualified Equipment for Heating
Utilities
- 90% Forced Air Heating and Cooling System
- Cooling System Utilizes Natural Gas
- 60+ Gallon Tank
Community Details
- No Home Owners Association
- Overbrook Park Subdivision
Listing and Financial Details
- Tax Lot 256
- Assessor Parcel Number 343305000
Map
Home Values in the Area
Average Home Value in this Area
Tax History
| Year | Tax Paid | Tax Assessment Tax Assessment Total Assessment is a certain percentage of the fair market value that is determined by local assessors to be the total taxable value of land and additions on the property. | Land | Improvement |
|---|---|---|---|---|
| 2026 | $2,430 | $206,600 | $41,320 | $165,280 |
| 2025 | $2,430 | $206,600 | $41,320 | $165,280 |
| 2024 | $2,430 | $206,600 | $41,320 | $165,280 |
| 2023 | $2,430 | $173,600 | $34,720 | $138,880 |
| 2022 | $1,258 | $128,600 | $34,720 | $93,880 |
| 2021 | $1,888 | $0 | $0 | $0 |
| 2020 | $1,888 | $0 | $0 | $0 |
| 2019 | $1,818 | $0 | $0 | $0 |
| 2018 | $1,426 | $0 | $0 | $0 |
| 2017 | $1,846 | $0 | $0 | $0 |
| 2016 | $1,426 | $0 | $0 | $0 |
| 2015 | $1,365 | $0 | $0 | $0 |
| 2014 | -- | $131,900 | $12,084 | $119,816 |
| 2012 | -- | $15,680 | $1,909 | $13,771 |
Property History
| Date | Event | Price | List to Sale | Price per Sq Ft |
|---|---|---|---|---|
| 11/20/2025 11/20/25 | For Sale | $400,000 | -- | $357 / Sq Ft |
Purchase History
| Date | Type | Sale Price | Title Company |
|---|---|---|---|
| Trustee Deed | $63,000 | -- |
Source: Bright MLS
MLS Number: PAPH2561108
APN: 343305000
- 1314 Farrington Rd
- 7649 Malvern Ave
- 7452 Brockton Rd
- 7448 Rhoads St
- 7603 Woodcrest Ave
- 7251 Haverford Ave
- 1635 Pennington Rd
- 7519 Brookhaven Rd
- 7517 Brookhaven Rd
- 7322 Ruskin Rd
- 7322 Drexel Rd
- 7641 Brentwood Rd
- 7507 Sherwood Rd
- 7530 Greenhill Rd
- 1802 N 77th St
- 1818 N 77th St
- 24 Sunshine Rd
- 29 College Ave
- 7520 Overbrook Ave
- 77 N Keystone Ave
- 7xxx Brockton Rd Unit 2nd Flr
- 1357 Westbury Dr
- 1315 N 75th St
- 7400 Haverford Ave
- 7239 Haverford Ave Unit 2
- 7403 Woodbine Ave
- 7517 Brookhaven Rd
- 7200 Merion Trace
- 44 Victory Ave
- 34 N Keystone Ave
- 6634 Leeds St Unit 2
- 6642 Lebanon Ave Unit Floor 2
- 6625 Lansdowne Ave Unit 2
- 30 S State Rd
- 2 Copley Rd
- 1120-1121 N 66th St
- 7250 Chestnut St Unit E-101
- 8 Overhill Rd Unit A
- 6501 Haverford Ave
- 83 S State Rd
