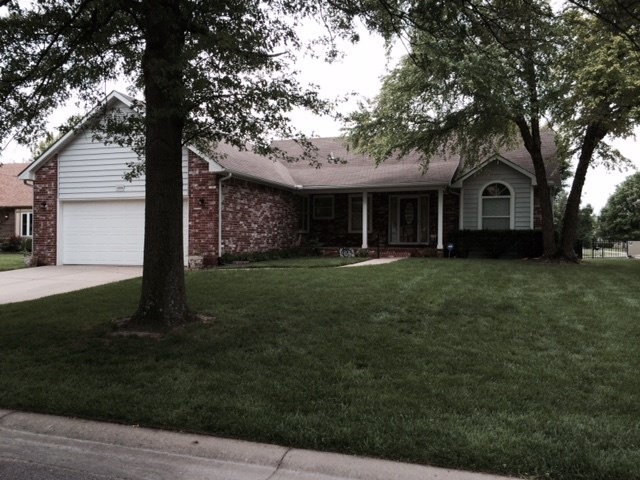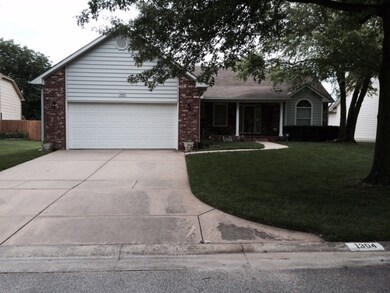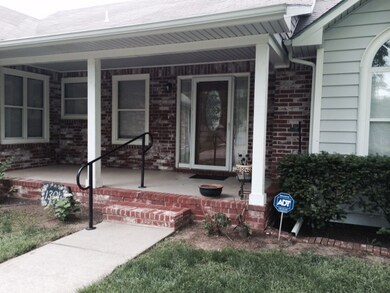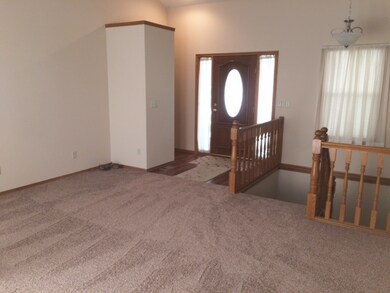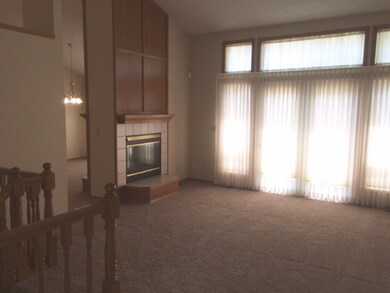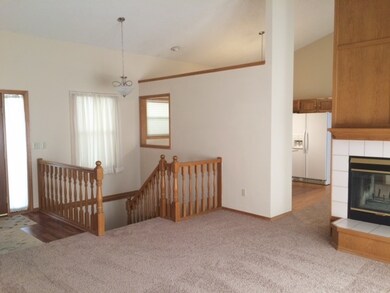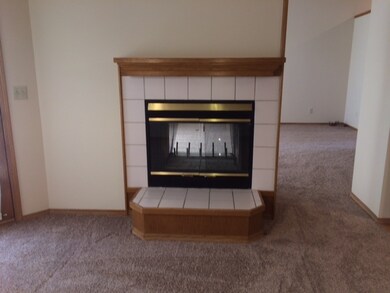
1304 N Manchester Ct Wichita, KS 67212
Far West Wichita NeighborhoodHighlights
- Two Way Fireplace
- Ranch Style House
- Home Office
- Vaulted Ceiling
- Bonus Room
- Formal Dining Room
About This Home
As of December 2019Look at this beautiful family sized home. 4BD,3BA, with an additional bonus room (non conforming bedroom) in basement, along with an office that has glass French doors. Living/dining areas and master bedroom have vaulted ceilings for that wonderful open feeling. Lots of new things, new roof and guttering, fresh new paint, new carpet, faucets, lights. This home has been updated beautifully, its move in ready. The exterior has permanent siding to make it maintenance free, the yard has a sprinkler system that keeps it beautiful. The neighbors are lovely and the neighborhood is beautiful well taken care of homes and a great quiet place to raise your family! Come tour this home today!
Last Agent to Sell the Property
Berkshire Hathaway PenFed Realty License #00232596 Listed on: 07/27/2016
Last Buyer's Agent
Berkshire Hathaway PenFed Realty License #00232596 Listed on: 07/27/2016
Home Details
Home Type
- Single Family
Est. Annual Taxes
- $1,871
Year Built
- Built in 1988
Lot Details
- 8,276 Sq Ft Lot
- Cul-De-Sac
- Sprinkler System
Home Design
- Ranch Style House
- Frame Construction
- Composition Roof
Interior Spaces
- Vaulted Ceiling
- Ceiling Fan
- Skylights
- Two Way Fireplace
- Attached Fireplace Door
- Window Treatments
- Family Room
- Formal Dining Room
- Home Office
- Bonus Room
- Laundry on main level
Kitchen
- Breakfast Bar
- Oven or Range
- Electric Cooktop
- Microwave
- Dishwasher
- Kitchen Island
- Disposal
Bedrooms and Bathrooms
- 4 Bedrooms
- Split Bedroom Floorplan
- En-Suite Primary Bedroom
- Walk-In Closet
- 3 Full Bathrooms
- Bathtub and Shower Combination in Primary Bathroom
Finished Basement
- Basement Fills Entire Space Under The House
- Bedroom in Basement
- Finished Basement Bathroom
- Natural lighting in basement
Home Security
- Home Security System
- Security Lights
- Storm Windows
- Storm Doors
Parking
- 2 Car Attached Garage
- Garage Door Opener
Outdoor Features
- Patio
Schools
- Mccollom Elementary School
- Wilbur Middle School
- Northwest High School
Utilities
- Forced Air Heating and Cooling System
- Heating System Uses Gas
Community Details
- Huntington Place Subdivision
Listing and Financial Details
- Assessor Parcel Number 20173-134-18-0-11-02-019.00
Ownership History
Purchase Details
Home Financials for this Owner
Home Financials are based on the most recent Mortgage that was taken out on this home.Purchase Details
Home Financials for this Owner
Home Financials are based on the most recent Mortgage that was taken out on this home.Purchase Details
Home Financials for this Owner
Home Financials are based on the most recent Mortgage that was taken out on this home.Similar Homes in Wichita, KS
Home Values in the Area
Average Home Value in this Area
Purchase History
| Date | Type | Sale Price | Title Company |
|---|---|---|---|
| Warranty Deed | -- | None Available | |
| Warranty Deed | -- | Security 1St Title Llc | |
| Interfamily Deed Transfer | -- | Security 1St Title | |
| Deed | $185,000 | Security 1St Title |
Mortgage History
| Date | Status | Loan Amount | Loan Type |
|---|---|---|---|
| Open | $218,500 | New Conventional | |
| Previous Owner | $171,920 | New Conventional | |
| Previous Owner | $181,649 | FHA |
Property History
| Date | Event | Price | Change | Sq Ft Price |
|---|---|---|---|---|
| 12/09/2019 12/09/19 | Sold | -- | -- | -- |
| 12/09/2019 12/09/19 | Pending | -- | -- | -- |
| 12/09/2019 12/09/19 | For Sale | $214,900 | +16.2% | $72 / Sq Ft |
| 10/05/2016 10/05/16 | Sold | -- | -- | -- |
| 08/24/2016 08/24/16 | Pending | -- | -- | -- |
| 07/27/2016 07/27/16 | For Sale | $185,000 | -- | $62 / Sq Ft |
Tax History Compared to Growth
Tax History
| Year | Tax Paid | Tax Assessment Tax Assessment Total Assessment is a certain percentage of the fair market value that is determined by local assessors to be the total taxable value of land and additions on the property. | Land | Improvement |
|---|---|---|---|---|
| 2025 | $3,802 | $34,938 | $7,326 | $27,612 |
| 2023 | $3,802 | $31,258 | $5,992 | $25,266 |
| 2022 | $3,031 | $27,060 | $5,647 | $21,413 |
| 2021 | $2,927 | $25,531 | $2,657 | $22,874 |
| 2020 | $2,121 | $18,516 | $2,657 | $15,859 |
| 2019 | $2,021 | $17,630 | $2,427 | $15,203 |
| 2018 | $2,026 | $17,630 | $2,427 | $15,203 |
| 2017 | $1,893 | $0 | $0 | $0 |
| 2016 | $1,890 | $0 | $0 | $0 |
| 2015 | $1,876 | $0 | $0 | $0 |
| 2014 | $1,896 | $0 | $0 | $0 |
Agents Affiliated with this Home
-
Andrea Holcomb

Seller's Agent in 2019
Andrea Holcomb
Real Broker, LLC
(316) 880-1973
4 in this area
59 Total Sales
-
Susan Shain

Seller's Agent in 2016
Susan Shain
Berkshire Hathaway PenFed Realty
(316) 737-2275
3 in this area
45 Total Sales
Map
Source: South Central Kansas MLS
MLS Number: 523463
APN: 134-18-0-11-02-019.00
- 1318 N Manchester Ct
- 10726 W Ponderosa Cir
- 1312 N Prescott St
- 1109 N Lark Ln
- 1106 N Lark Ln
- 1102 N Prescott Cir
- 1308 N Denene St
- 1603 N Stony Point Ln
- 1708 N Lark Ln
- 1124 N Chipper Ln
- 9804 W 12th St N
- 1534 N Valleyview Ct
- 11725 W Alderny Ct
- 1627 N Chambers St
- 1436 N Judith St
- 11710 W Lost Creek Ct
- 1834 N Denene St
- 9500 W Harvest Ln
- 11307 W Delano St
- 11323 W Cindy St
