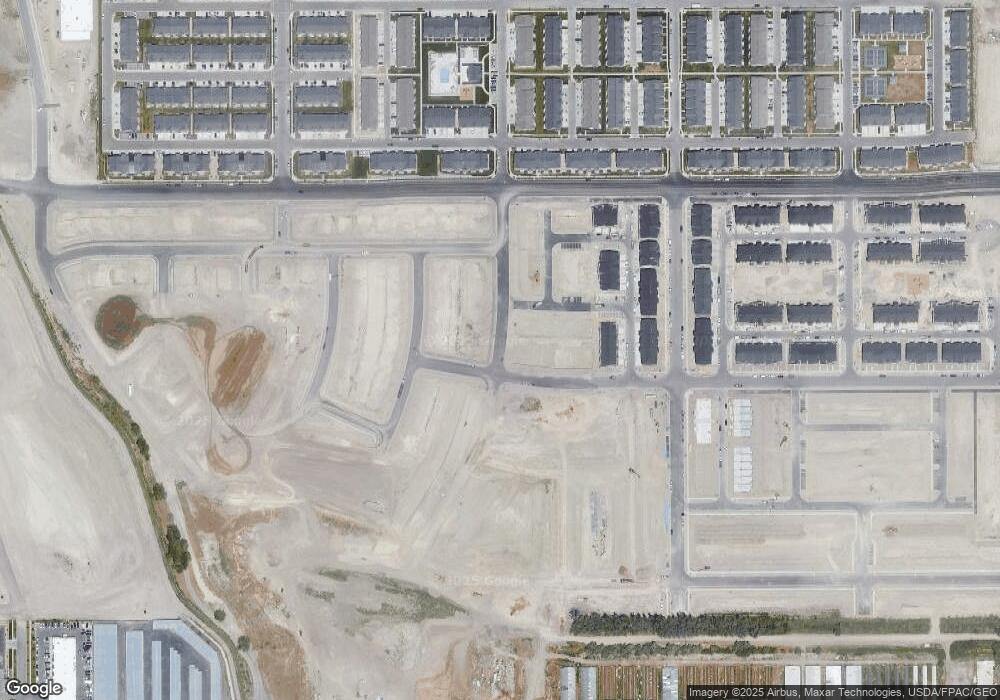Estimated Value: $450,000 - $522,000
1
Bed
3
Baths
1,600
Sq Ft
$300/Sq Ft
Est. Value
About This Home
Newly built Luxury Townhome with great appliances, furnishings, and an unbeatable central location. Walkout Entrance from the basement, private kitchen, bathroom, and laundry.
Ownership History
Date
Name
Owned For
Owner Type
Purchase Details
Closed on
Aug 19, 2024
Sold by
Hedrick Adam William and Hedrick Gordon Bee
Bought by
Double H Properties Llc
Current Estimated Value
Home Financials for this Owner
Home Financials are based on the most recent Mortgage that was taken out on this home.
Original Mortgage
$415,229
Outstanding Balance
$396,345
Interest Rate
6.16%
Mortgage Type
Balloon
Estimated Equity
$83,862
Purchase Details
Closed on
Aug 5, 2024
Sold by
Edge Gardner Point Llc
Bought by
Hedrick Adam William and Hedrick Gordon Bee
Home Financials for this Owner
Home Financials are based on the most recent Mortgage that was taken out on this home.
Original Mortgage
$415,229
Outstanding Balance
$396,345
Interest Rate
6.16%
Mortgage Type
Balloon
Estimated Equity
$83,862
Create a Home Valuation Report for This Property
The Home Valuation Report is an in-depth analysis detailing your home's value as well as a comparison with similar homes in the area
Home Values in the Area
Average Home Value in this Area
Purchase History
| Date | Buyer | Sale Price | Title Company |
|---|---|---|---|
| Double H Properties Llc | -- | Trident Title | |
| Hedrick Adam William | -- | Trident Title |
Source: Public Records
Mortgage History
| Date | Status | Borrower | Loan Amount |
|---|---|---|---|
| Open | Hedrick Adam William | $415,229 |
Source: Public Records
Property History
| Date | Event | Price | List to Sale | Price per Sq Ft |
|---|---|---|---|---|
| 10/08/2024 10/08/24 | Off Market | $600 | -- | -- |
| 08/10/2024 08/10/24 | For Rent | $600 | -- | -- |
Tax History Compared to Growth
Tax History
| Year | Tax Paid | Tax Assessment Tax Assessment Total Assessment is a certain percentage of the fair market value that is determined by local assessors to be the total taxable value of land and additions on the property. | Land | Improvement |
|---|---|---|---|---|
| 2025 | $720 | $239,910 | $64,100 | $372,100 |
| 2024 | $720 | $84,400 | $0 | $0 |
Source: Public Records
Map
Nearby Homes
- Morgan Plan at River Point
- Nora Plan at River Point
- Nathan Plan at River Point
- Nicole Plan at River Point
- Jordan Plan at River Point
- Kate B Plan at River Point
- 4827 N Sage Dr
- 1689 W Canyon Rim Dr N Unit 636
- 1453 N 3860 W Unit 108
- 1092 Canvasback Dr Unit 401
- 1084 Canvasback Dr Unit 402
- 1076 Canvasback Dr
- 1068 Canvasback Dr Unit 404
- 3732 W Big Horn Dr
- 1052 Canvasback Dr Unit 406
- 1044 Canvasback Dr Unit 407
- 1032 Canvasback Dr Unit 408
- 3723 W 1380 N
- 3722 W 1440 N Unit F202
- 3972 W 1530 N
- 1304 N Sage Dr Unit Bedroom
- 1304 N Sage Dr Unit Walkout Basement
- 1304 N Sage Dr Unit 465
- 1310 N Sage Dr Unit 466
- 1298 N Sage Dr
- 1316 N Sage Dr Unit 467
- 1322 N Sage Dr Unit 468
- 4028 Big Horn Dr Unit 463
- 4022 Big Horn Dr Unit 462
- 4016 Big Horn Dr Unit 461
- 4010 W Big Horn Dr Unit 460
- 1334 N Sage Dr Unit 470
- 1301 N Sage Dr Unit 506
- 1307 N Sage Dr Unit 505
- 4002 Big Horn Dr Unit 459
- 1340 N Sage Dr Unit 471
- 1313 N Sage Dr Unit 504
- 1325 N Sage Dr Unit 502
- 1346 N Sage Dr Unit 472
- 3996 W Big Horn Dr Unit 458
