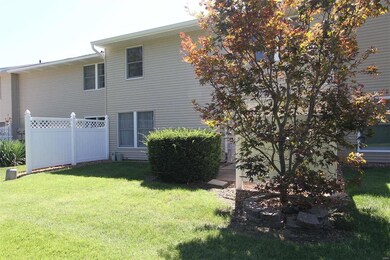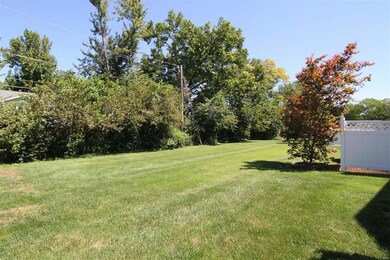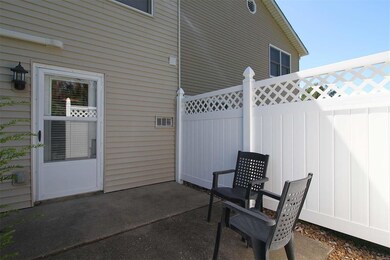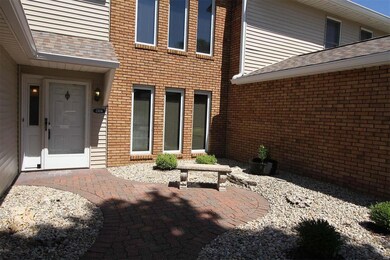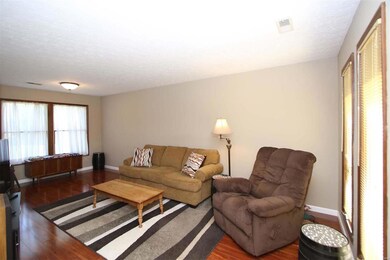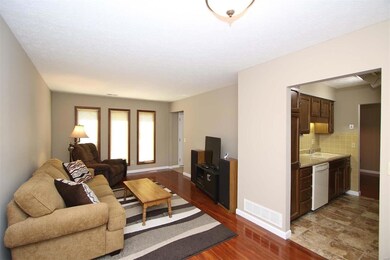1304 Normandy Dr Unit C Godfrey, IL 62035
Highlights
- Ground Level Unit
- 1 Car Attached Garage
- Forced Air Heating and Cooling System
- Formal Dining Room
- Patio
- Wood Burning Fireplace
About This Home
As of May 2024Move right in to this fantastic condo in Godfrey! Great price on this 3 bedroom, 2 bath condo with tons of updates! New HVAC in 2019. Garage recently updated with new insulation, drywall, storage, utility sink and garage door. Driveway replaced in 2017. New carpet upstairs, wood laminate on main floor. Both baths have been updated with all new fixtures, including jack and jill bath on upper level with onyx shower and two vanities. New water heater. Freshly painted and landscaped. All appliances stay. Never mow grass again!
Townhouse Details
Home Type
- Townhome
Est. Annual Taxes
- $2,370
Year Built
- Built in 1979
HOA Fees
- $156 Monthly HOA Fees
Parking
- 1 Car Attached Garage
- Garage Door Opener
Home Design
- Slab Foundation
- Vinyl Siding
Interior Spaces
- 1,332 Sq Ft Home
- 2-Story Property
- Wood Burning Fireplace
- Dining Room with Fireplace
- Formal Dining Room
Kitchen
- Range
- Microwave
- Dishwasher
- Disposal
Bedrooms and Bathrooms
- 3 Bedrooms
- Dual Vanity Sinks in Primary Bathroom
Laundry
- Laundry on main level
- Dryer
Schools
- Alton Dist 11 Elementary And Middle School
- Alton High School
Utilities
- Forced Air Heating and Cooling System
- Electric Water Heater
Additional Features
- Patio
- Ground Level Unit
Community Details
- 20 Units
Listing and Financial Details
- Assessor Parcel Number 24-2-01-34-03-302-035.03c
Ownership History
Purchase Details
Home Financials for this Owner
Home Financials are based on the most recent Mortgage that was taken out on this home.Purchase Details
Home Financials for this Owner
Home Financials are based on the most recent Mortgage that was taken out on this home.Purchase Details
Purchase Details
Home Financials for this Owner
Home Financials are based on the most recent Mortgage that was taken out on this home.Purchase Details
Home Financials for this Owner
Home Financials are based on the most recent Mortgage that was taken out on this home.Map
Home Values in the Area
Average Home Value in this Area
Purchase History
| Date | Type | Sale Price | Title Company |
|---|---|---|---|
| Warranty Deed | $108,500 | Serenity Title & Escrow | |
| Warranty Deed | $80,000 | Serenity Title & Escrow | |
| Executors Deed | $128,900 | Serenity Title & Escrow Ltd | |
| Warranty Deed | $130,000 | Community Title & Escrow Ltd | |
| Warranty Deed | $151,000 | Community Title & Escrow Ltd |
Mortgage History
| Date | Status | Loan Amount | Loan Type |
|---|---|---|---|
| Open | $81,375 | New Conventional | |
| Previous Owner | $113,581 | Fannie Mae Freddie Mac | |
| Previous Owner | $60,000 | Unknown | |
| Closed | $90,000 | No Value Available |
Property History
| Date | Event | Price | Change | Sq Ft Price |
|---|---|---|---|---|
| 05/17/2024 05/17/24 | Sold | $145,000 | -3.3% | $109 / Sq Ft |
| 05/17/2024 05/17/24 | Pending | -- | -- | -- |
| 03/08/2024 03/08/24 | Price Changed | $149,900 | -3.2% | $113 / Sq Ft |
| 01/15/2024 01/15/24 | Price Changed | $154,900 | -3.1% | $116 / Sq Ft |
| 01/05/2024 01/05/24 | For Sale | $159,900 | +47.4% | $120 / Sq Ft |
| 11/01/2019 11/01/19 | Sold | $108,500 | -5.6% | $81 / Sq Ft |
| 10/02/2019 10/02/19 | Pending | -- | -- | -- |
| 09/23/2019 09/23/19 | For Sale | $114,900 | 0.0% | $86 / Sq Ft |
| 09/09/2019 09/09/19 | Pending | -- | -- | -- |
| 08/29/2019 08/29/19 | For Sale | $114,900 | +43.6% | $86 / Sq Ft |
| 04/27/2017 04/27/17 | Sold | $80,000 | -30.4% | $60 / Sq Ft |
| 03/30/2017 03/30/17 | Pending | -- | -- | -- |
| 09/02/2015 09/02/15 | For Sale | $115,000 | -- | $86 / Sq Ft |
Tax History
| Year | Tax Paid | Tax Assessment Tax Assessment Total Assessment is a certain percentage of the fair market value that is determined by local assessors to be the total taxable value of land and additions on the property. | Land | Improvement |
|---|---|---|---|---|
| 2023 | $2,370 | $33,970 | $4,240 | $29,730 |
| 2022 | $2,370 | $31,070 | $3,880 | $27,190 |
| 2021 | $2,175 | $29,220 | $3,650 | $25,570 |
| 2020 | $2,137 | $28,590 | $3,570 | $25,020 |
| 2019 | $1,718 | $27,850 | $3,480 | $24,370 |
| 2018 | $1,686 | $26,660 | $3,330 | $23,330 |
| 2017 | $2,065 | $26,670 | $5,250 | $21,420 |
| 2016 | $2,075 | $38,590 | $5,250 | $33,340 |
| 2015 | $1,843 | $37,370 | $5,080 | $32,290 |
| 2014 | $1,843 | $37,370 | $5,080 | $32,290 |
| 2013 | $1,843 | $37,370 | $5,080 | $32,290 |
Source: MARIS MLS
MLS Number: MAR19064681
APN: 24-2-01-34-03-302-035.03C
- 4809 Paris Dr
- 4900 Eiffel Dr
- 3207 Morkel Dr
- 1518 Colonial Dr
- 860 Chouteau St
- 1603 Mont Vista Ave
- 854 Marc Dr
- 855 Marc Dr
- 906 Lexington Estates Dr
- 4908 Blu Fountain Dr Unit B-4
- 1702 Blu Fountain Ct
- 5221 Sundrop Ct
- 5012 Staten Dr
- 0 Sycamore Hill Dr
- 238 W Delmar Ave
- 2311 Hale Dr
- 2356 State St
- 805 Taylor Ave
- 905 Northdale Dr
- 2306 Hale Dr

