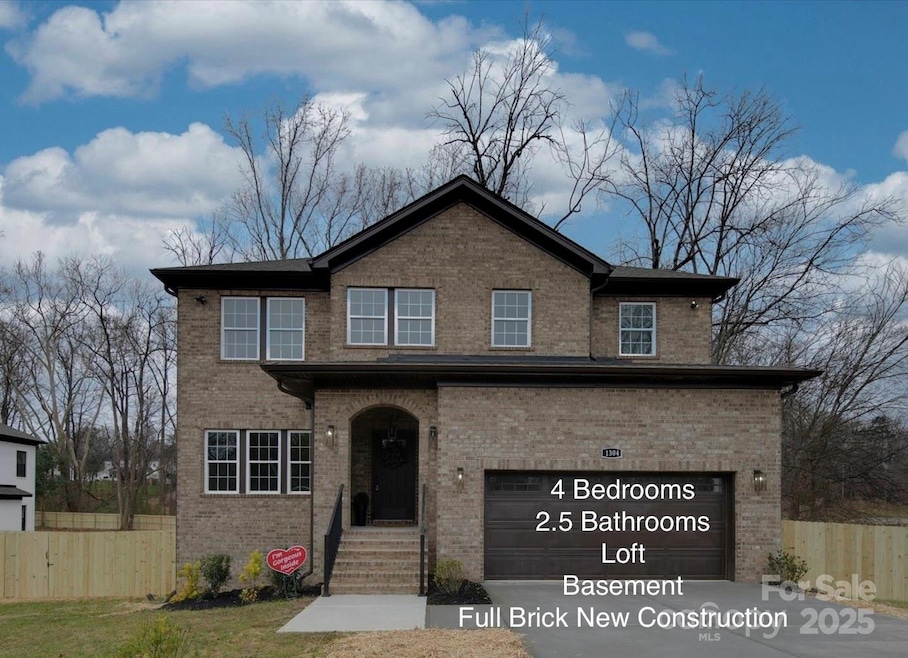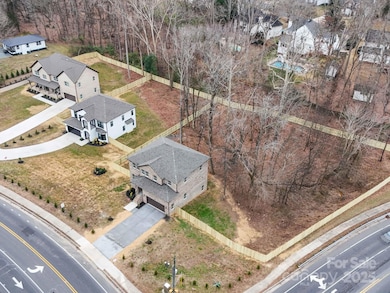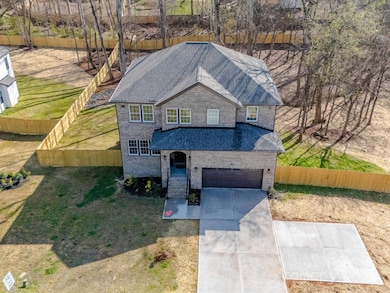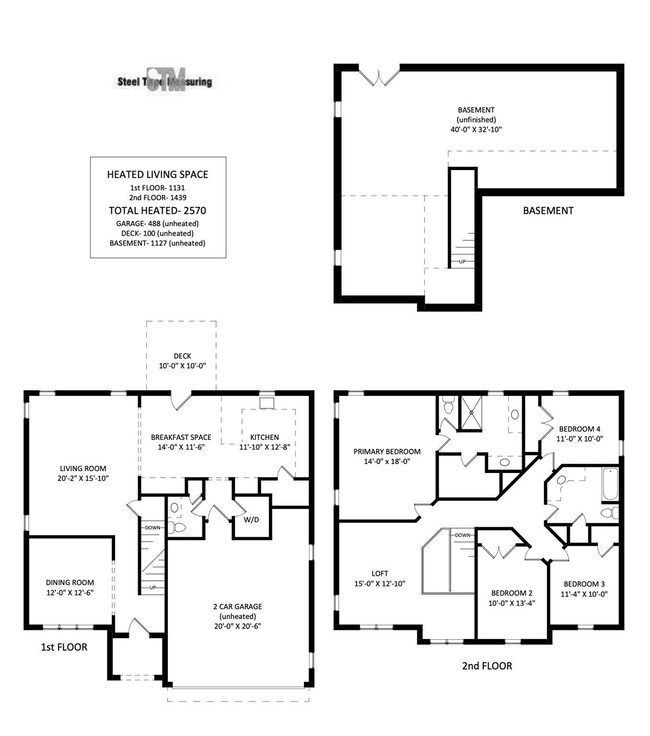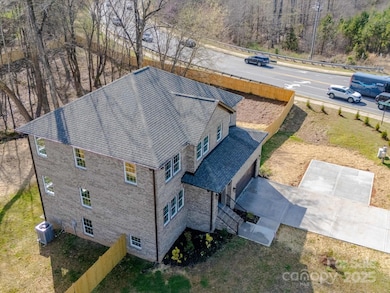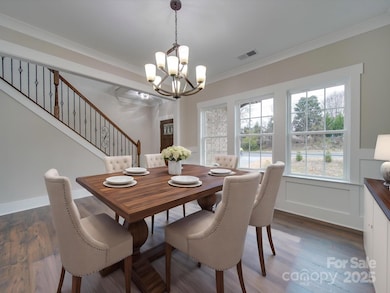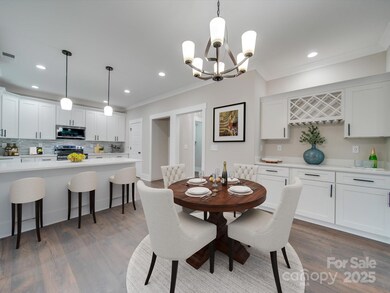
1304 Pleasant Plains Rd Matthews, NC 28105
Estimated payment $3,724/month
Highlights
- New Construction
- Open Floorplan
- 2 Car Attached Garage
- Crestdale Middle School Rated A-
- Deck
- Built-In Features
About This Home
Discover 1304 Pleasant Plains Road, a stunning blend of urban sophistication and modern elegance, conveniently located near shopping and dining in desirable Matthews. This impressive floor plan features 4 bedrooms, 2.5 bathrooms, a loft and a built in butlers pantry. An unfinished basement is an opportunity for storage or even finishing it.
Enjoy sleek wood cabinets, contemporary light fixtures, and elegant moldings throughout the home. Enjoy an open floor plan that makes staying connected a breeze. French doors lead to a private, fenced yard, perfect for outdoor enjoyment.
Upstairs, you’ll find a spacious primary suite with an ensuite bathroom and a custom closet system, along with a generous loft and three additional bedrooms, providing plenty of space for comfort and personalization.
Have access to great walking trails and downtown Matthews is only a 1 mile walk.
Seller has variance approved from Charlotte W&S for the encroachment in the front right side of garage.
Listing Agent
Zoraida Delgado Payne Real Estate LLC Brokerage Email: zoraidapayne@live.com License #271773 Listed on: 12/28/2024
Home Details
Home Type
- Single Family
Est. Annual Taxes
- $606
Year Built
- Built in 2024 | New Construction
Lot Details
- Privacy Fence
- Back Yard Fenced
- Property is zoned R-15
Parking
- 2 Car Attached Garage
- Front Facing Garage
- Driveway
Home Design
- Four Sided Brick Exterior Elevation
Interior Spaces
- 2-Story Property
- Open Floorplan
- Built-In Features
- Ceiling Fan
- Insulated Windows
- Entrance Foyer
- Permanent Attic Stairs
- Laundry Room
Kitchen
- Breakfast Bar
- Electric Oven
- <<selfCleaningOvenToken>>
- Electric Cooktop
- <<microwave>>
- Plumbed For Ice Maker
- Dishwasher
- Kitchen Island
- Disposal
Flooring
- Tile
- Vinyl
Bedrooms and Bathrooms
- 4 Bedrooms
- Split Bedroom Floorplan
- Walk-In Closet
Unfinished Basement
- Walk-Out Basement
- Walk-Up Access
- Interior and Exterior Basement Entry
- Basement Storage
Schools
- Matthews Elementary School
- Crestdale Middle School
- Butler High School
Utilities
- Zoned Heating and Cooling System
- Heat Pump System
- Cable TV Available
Additional Features
- More Than Two Accessible Exits
- Deck
Community Details
- Built by Smurf Brothers LLC
Listing and Financial Details
- Assessor Parcel Number 227-613-22
Map
Home Values in the Area
Average Home Value in this Area
Tax History
| Year | Tax Paid | Tax Assessment Tax Assessment Total Assessment is a certain percentage of the fair market value that is determined by local assessors to be the total taxable value of land and additions on the property. | Land | Improvement |
|---|---|---|---|---|
| 2023 | $606 | $81,900 | $81,900 | $0 |
| 2022 | $492 | $54,000 | $54,000 | $0 |
Property History
| Date | Event | Price | Change | Sq Ft Price |
|---|---|---|---|---|
| 07/11/2025 07/11/25 | Price Changed | $665,000 | -5.7% | $259 / Sq Ft |
| 05/28/2025 05/28/25 | Price Changed | $705,000 | -2.8% | $274 / Sq Ft |
| 05/09/2025 05/09/25 | Price Changed | $725,000 | -5.2% | $282 / Sq Ft |
| 03/26/2025 03/26/25 | Price Changed | $765,000 | -3.2% | $298 / Sq Ft |
| 02/20/2025 02/20/25 | Price Changed | $790,000 | -2.5% | $307 / Sq Ft |
| 01/30/2025 01/30/25 | Price Changed | $810,000 | -1.8% | $315 / Sq Ft |
| 12/28/2024 12/28/24 | For Sale | $825,000 | -- | $321 / Sq Ft |
Similar Homes in Matthews, NC
Source: Canopy MLS (Canopy Realtor® Association)
MLS Number: 4207949
APN: 227-613-22
- 1308 Pleasant Plains Rd
- 1640 English Knoll Dr
- 1624 Moonstone Dr
- 1935 Weddington Rd Unit 1
- 1935 Weddington Rd
- 1919 Windlock Dr
- 901 Clearbrook Rd
- 1011 Bydeford Ct
- 1119 Holleybank Dr
- 405 Shrewsbury Ln
- 1016 Courtney Ln Unit 26
- 2111 Caleo Cir
- 1025 Courtney Ln Unit 18
- 2413 Cross Country Rd
- 6803 Augustine Way
- 6800 Augustine Way
- 2621 Brightmoor Ridge Dr
- 2650 Whisper Ridge Ln
- 212 Foxfield Ln
- 1119 Williamstown Rd
- 2601 Briar Ridge Dr
- 515 Wilcrest Dr
- 225 Deer Creek Dr
- 12825-12825 Vinings Creek Dr
- 300 E John St Unit FURNISHED ALL INCLUSIVE
- 234 Park Square Place Unit 234
- 258 Amir Cir
- 344 Amir Cir
- 6020 Hampstead Pond Ln
- 3261 Mannington Dr
- 7302 Lamplighter Close Dr
- 6532 Fieldstone Manor Dr
- 1838 Chinchester Ln
- 4907 Morningwood Dr
- 10501 Paces Ave
- 10731 Surrey Green Ln
- 1109 Gray Oak Ln
- 1301 Crescent Ln
- 1729 Echo Forest Dr
- 1217 Hammond Dr
