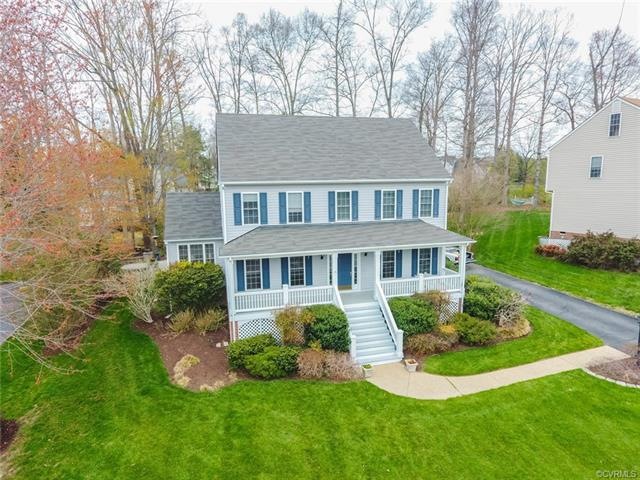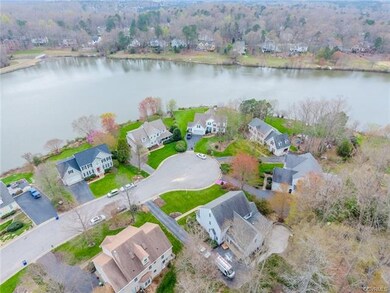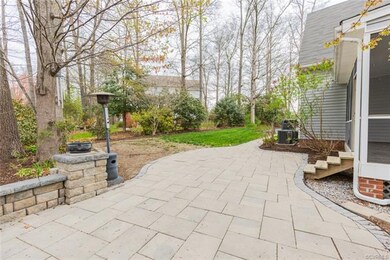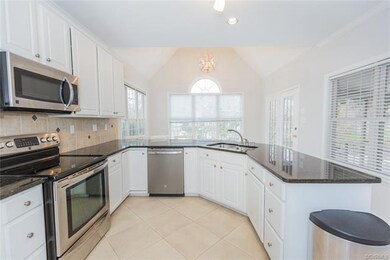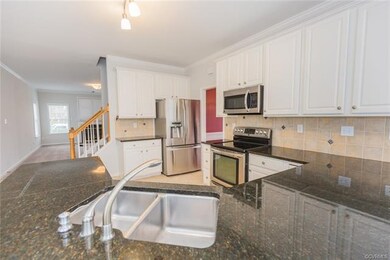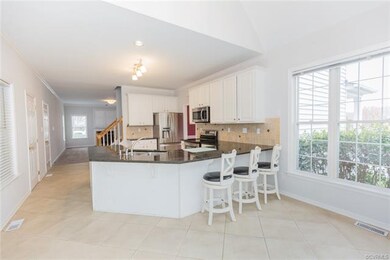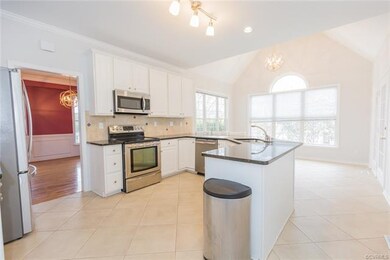
1304 Port Elissa Landing Midlothian, VA 23114
Highlights
- Outdoor Pool
- Clubhouse
- Transitional Architecture
- Midlothian High School Rated A
- Deck
- Cathedral Ceiling
About This Home
As of November 2021Great price for this 5 bedroom home in Walton Lake with waterviews from the master bedroom and front porch. Fresh paint throughout, new carpet, new fixtures, new cabinet doors, and new vanities. Great entertaining in the back with screen porch with tile floor and large stone patio. Downstairs has an office with built in floor to ceiling cabinets and dining room with tray ceiling and moldings. A rear staircase separates the Family room and large kitchen with breakfast area. The Master bedroom has a walk-in closet and renovated full bath with tiled shower with bench, new double vanity and tiled floor. The three additional bedrooms are carpeted, have closets and ceiling fans. The finished third floor could be a rec room or 5th bedroom. Walton Lake has some great amenities including clubhouse, soccer field, pool, tennis courts, sand volleyball court and a great lake to kayak and fish.
Home Details
Home Type
- Single Family
Est. Annual Taxes
- $3,115
Year Built
- Built in 1998
Lot Details
- 0.33 Acre Lot
- Sprinkler System
- Zoning described as R12
HOA Fees
- $56 Monthly HOA Fees
Parking
- 2 Car Attached Garage
- Oversized Parking
Home Design
- Transitional Architecture
- Brick Exterior Construction
- Shingle Roof
- Composition Roof
- Vinyl Siding
Interior Spaces
- 3,017 Sq Ft Home
- 3-Story Property
- Built-In Features
- Bookcases
- Tray Ceiling
- Cathedral Ceiling
- Ceiling Fan
- Gas Fireplace
- Separate Formal Living Room
- Crawl Space
Kitchen
- Eat-In Kitchen
- Oven
- Dishwasher
- Disposal
Flooring
- Wood
- Carpet
- Tile
- Vinyl
Bedrooms and Bathrooms
- 5 Bedrooms
- Walk-In Closet
- Double Vanity
- Hydromassage or Jetted Bathtub
Laundry
- Dryer
- Washer
Outdoor Features
- Outdoor Pool
- Deck
Schools
- Evergreen Elementary School
- Tomahawk Creek Middle School
- Midlothian High School
Utilities
- Forced Air Zoned Heating and Cooling System
- Heating System Uses Natural Gas
- Heat Pump System
- Gas Water Heater
Listing and Financial Details
- Tax Lot 18
- Assessor Parcel Number 735-69-81-07-500-000
Community Details
Overview
- Walton Lake Subdivision
Amenities
- Clubhouse
Recreation
- Tennis Courts
- Community Pool
Ownership History
Purchase Details
Home Financials for this Owner
Home Financials are based on the most recent Mortgage that was taken out on this home.Purchase Details
Home Financials for this Owner
Home Financials are based on the most recent Mortgage that was taken out on this home.Purchase Details
Home Financials for this Owner
Home Financials are based on the most recent Mortgage that was taken out on this home.Purchase Details
Home Financials for this Owner
Home Financials are based on the most recent Mortgage that was taken out on this home.Purchase Details
Home Financials for this Owner
Home Financials are based on the most recent Mortgage that was taken out on this home.Map
Similar Homes in the area
Home Values in the Area
Average Home Value in this Area
Purchase History
| Date | Type | Sale Price | Title Company |
|---|---|---|---|
| Warranty Deed | $476,500 | Attorney | |
| Warranty Deed | $385,000 | Attorney | |
| Warranty Deed | $315,000 | -- | |
| Warranty Deed | $305,000 | -- | |
| Warranty Deed | $233,000 | -- |
Mortgage History
| Date | Status | Loan Amount | Loan Type |
|---|---|---|---|
| Open | $381,200 | New Conventional | |
| Previous Owner | $376,726 | FHA | |
| Previous Owner | $378,026 | FHA | |
| Previous Owner | $309,294 | FHA | |
| Previous Owner | $274,500 | New Conventional | |
| Previous Owner | $209,700 | New Conventional |
Property History
| Date | Event | Price | Change | Sq Ft Price |
|---|---|---|---|---|
| 11/22/2021 11/22/21 | Sold | $476,500 | +1.0% | $158 / Sq Ft |
| 10/08/2021 10/08/21 | Pending | -- | -- | -- |
| 10/05/2021 10/05/21 | For Sale | $472,000 | +22.6% | $156 / Sq Ft |
| 05/18/2018 05/18/18 | Sold | $385,000 | 0.0% | $128 / Sq Ft |
| 04/20/2018 04/20/18 | Pending | -- | -- | -- |
| 04/04/2018 04/04/18 | For Sale | $385,000 | +22.2% | $128 / Sq Ft |
| 01/16/2013 01/16/13 | Sold | $315,000 | -3.1% | $110 / Sq Ft |
| 12/02/2012 12/02/12 | Pending | -- | -- | -- |
| 11/26/2012 11/26/12 | For Sale | $325,000 | -- | $114 / Sq Ft |
Tax History
| Year | Tax Paid | Tax Assessment Tax Assessment Total Assessment is a certain percentage of the fair market value that is determined by local assessors to be the total taxable value of land and additions on the property. | Land | Improvement |
|---|---|---|---|---|
| 2024 | $5,396 | $536,000 | $78,000 | $458,000 |
| 2023 | $4,540 | $498,900 | $76,000 | $422,900 |
| 2022 | $4,052 | $440,400 | $74,000 | $366,400 |
| 2021 | $3,583 | $370,200 | $72,000 | $298,200 |
| 2020 | $3,582 | $370,200 | $72,000 | $298,200 |
| 2019 | $3,465 | $364,700 | $72,000 | $292,700 |
| 2018 | $3,310 | $358,300 | $68,000 | $290,300 |
| 2017 | $3,165 | $324,500 | $68,000 | $256,500 |
| 2016 | $3,096 | $322,500 | $66,000 | $256,500 |
| 2015 | $3,147 | $325,200 | $66,000 | $259,200 |
| 2014 | $3,061 | $316,200 | $64,000 | $252,200 |
Source: Central Virginia Regional MLS
MLS Number: 1811427
APN: 735-69-81-07-500-000
- 12719 Lakestone Dr
- 13102 Walton Bluff Place
- 1215 Gladstone Glen Place
- 1411 Walton Bluff Terrace
- 1217 Gladstone Glen Place
- 1206 Cedar Crossing Terrace
- 1025 Arborway Ln
- 1408 Lady Ashley Ct
- 845 Watch Hill Rd
- 1326 Wesanne Ln
- 301 Smoketree Terrace
- 500 Smoketree Place
- 1305 Lockett Ridge Rd
- 1409 Sycamore Ridge Ct
- 11809 Pleasanthill Ct
- 1400 Quiet Lake Loop
- 121 Avebury Dr
- 11970 Lucks Ln
- 11960 Lucks Ln
- 11950 Lucks Ln
