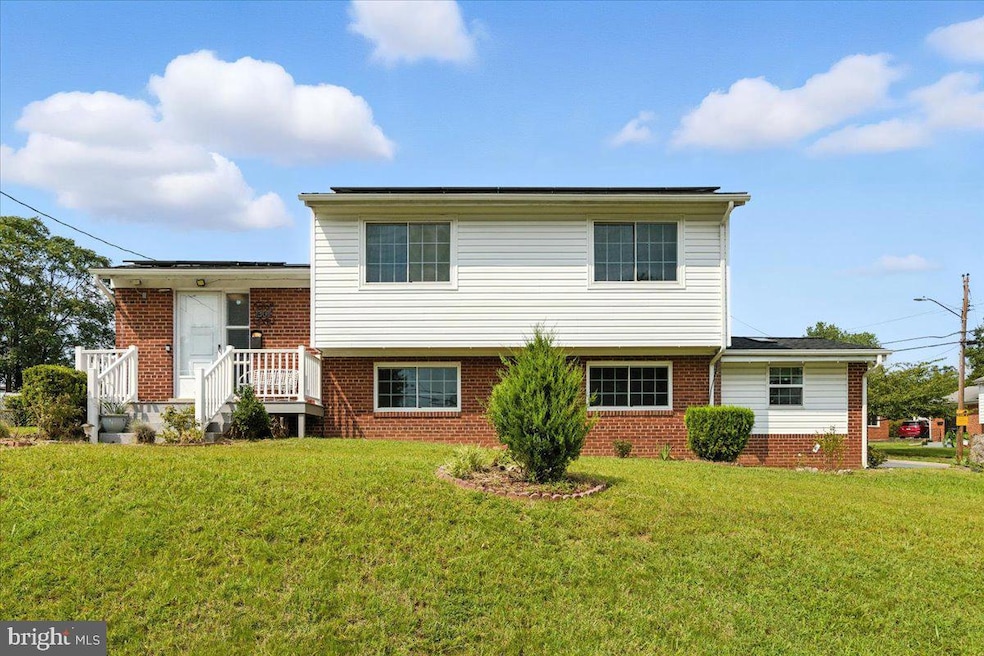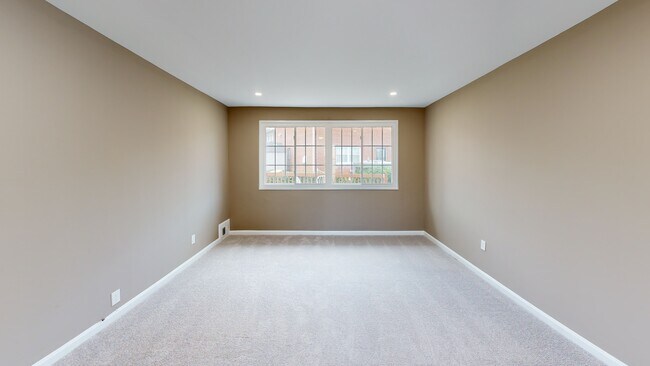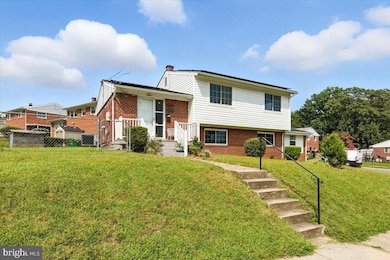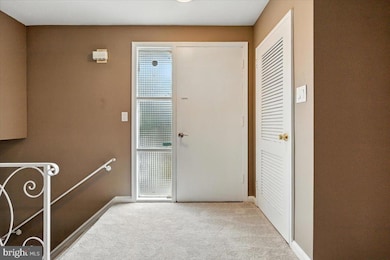
1304 Ray Rd Hyattsville, MD 20782
Estimated payment $3,408/month
Highlights
- Hot Property
- Ceramic Tile Flooring
- Forced Air Heating and Cooling System
- No HOA
About This Home
Charming, Move-In Ready Home with Modern Comforts!
Welcome to your perfect blend of style, comfort, and convenience. This beautifully updated split-level home sits on a desirable corner lot and has been refreshed with new carpet and fresh paint—making it truly move-in ready.
Step inside to a bright, airy living room with plush new carpet and sunlight streaming through large windows. The heart of the home is the fully renovated eat-in kitchen, where granite countertops, stainless steel appliances, skylights, and a breakfast bar create the perfect space for cooking, entertaining, or gathering with loved ones.
The lower level offers a cozy family room and two flexible bonus rooms—ideal for a home office, guest space, or playroom—plus a stylish full bath. Upstairs, the serene primary suite features a modern en-suite bath, while two additional bedrooms share another beautifully updated bathroom.
Outside, relax on the low-maintenance front porch, host summer barbecues on the spacious deck, and enjoy the privacy of a fully fenced backyard with two storage sheds. The driveway easily fits three or more cars and even has an EV charging station for modern convenience.
With updates to the roof, siding, and electrical panels in 2022 and an HVAC system from 2020, this home is ready for years of worry-free living.
Home Details
Home Type
- Single Family
Est. Annual Taxes
- $5,918
Year Built
- Built in 1957
Lot Details
- Property is zoned RSF65
Parking
- Off-Street Parking
Home Design
- Split Level Home
- Brick Exterior Construction
- Slab Foundation
- Vinyl Siding
Interior Spaces
- Property has 4 Levels
- Finished Basement
- Walk-Out Basement
- Laundry on main level
Flooring
- Carpet
- Ceramic Tile
Bedrooms and Bathrooms
Utilities
- Forced Air Heating and Cooling System
- Electric Water Heater
Community Details
- No Home Owners Association
- Carrington Subdivision
Listing and Financial Details
- Tax Lot 14
- Assessor Parcel Number 17171956028
Map
Home Values in the Area
Average Home Value in this Area
Tax History
| Year | Tax Paid | Tax Assessment Tax Assessment Total Assessment is a certain percentage of the fair market value that is determined by local assessors to be the total taxable value of land and additions on the property. | Land | Improvement |
|---|---|---|---|---|
| 2024 | $6,318 | $398,300 | $125,800 | $272,500 |
| 2023 | $6,102 | $383,867 | $0 | $0 |
| 2022 | $5,888 | $369,433 | $0 | $0 |
| 2021 | $5,673 | $355,000 | $100,400 | $254,600 |
| 2020 | $5,446 | $339,700 | $0 | $0 |
| 2019 | $5,218 | $324,400 | $0 | $0 |
| 2018 | $4,991 | $309,100 | $75,400 | $233,700 |
| 2017 | $4,480 | $274,700 | $0 | $0 |
| 2016 | -- | $240,300 | $0 | $0 |
| 2015 | $4,172 | $205,900 | $0 | $0 |
| 2014 | $4,172 | $205,900 | $0 | $0 |
Property History
| Date | Event | Price | Change | Sq Ft Price |
|---|---|---|---|---|
| 08/10/2025 08/10/25 | For Sale | $535,000 | 0.0% | $271 / Sq Ft |
| 08/08/2025 08/08/25 | Price Changed | $535,000 | -- | $271 / Sq Ft |
Purchase History
| Date | Type | Sale Price | Title Company |
|---|---|---|---|
| Deed | $200,970 | -- | |
| Deed | -- | -- | |
| Deed | $290,000 | -- | |
| Deed | $152,500 | -- |
Mortgage History
| Date | Status | Loan Amount | Loan Type |
|---|---|---|---|
| Open | $294,057 | FHA | |
| Previous Owner | $197,329 | FHA | |
| Previous Owner | $14,067 | Stand Alone Second | |
| Previous Owner | $266,500 | Stand Alone Second | |
| Previous Owner | $217,750 | Stand Alone Second |
About the Listing Agent

With over 28 years of experience in the Maryland and DC Metro real estate market, I bring unparalleled expertise and dedication to every client interaction. As the Founder and Principal Owner of Platinum Partners Real Estate Group, I’m passionate about guiding individuals and families through one of life’s most significant transactions. Together with my exceptional team, we are committed to ensuring a seamless, stress-free process while delivering exceptional results.
Known for my
Monica's Other Listings
Source: Bright MLS
MLS Number: MDPG2159486
APN: 17-1956028
- 1409 Torrey Place
- 1411 Ray Rd
- 6306 Balfour Dr
- 1700 Anna Ct
- 2005 Roanoke St
- 5605 Burgess Dr
- 5601 Parker House Terrace
- 1009 Chillum Rd Unit 305
- 6308 Ager Rd
- 1005 Chillum Rd Unit 303
- 1005 Chillum Rd Unit 310
- 1005 Chillum Rd Unit 415
- 1001 Chillum Rd Unit 119
- 1001 Chillum Rd Unit 303
- 6602 8th Ave
- 2117 Ravenswood St
- 5401 15th Place
- 6508 Medwick Dr
- 6603 Medwick Dr
- 5213 12th St NE
- 1507 Ray Rd
- 5603 Cypress Creek Dr
- 2003 Ravenswood St
- 6010 Riggs Rd Unit A
- 1202 Parker Ave
- 5601 Parker House Terrace
- 5601 Parker House Terrace
- 1009 Chillum Rd Unit 410
- 1009 Chillum Rd Unit 217
- 1005 Chillum Rd Unit 212
- 1001 Chillum Rd Unit 101
- 1001 Chillum Rd Unit 209
- 1001 Chillum Rd
- 5443 16th Ave
- 6508 Medwick Dr
- 5182 Eastern Ave NE
- 817 Chillum Rd
- 2731 Nicholson St
- 769 Oglethorpe St NE Unit 1
- 6803 Riggs Rd





