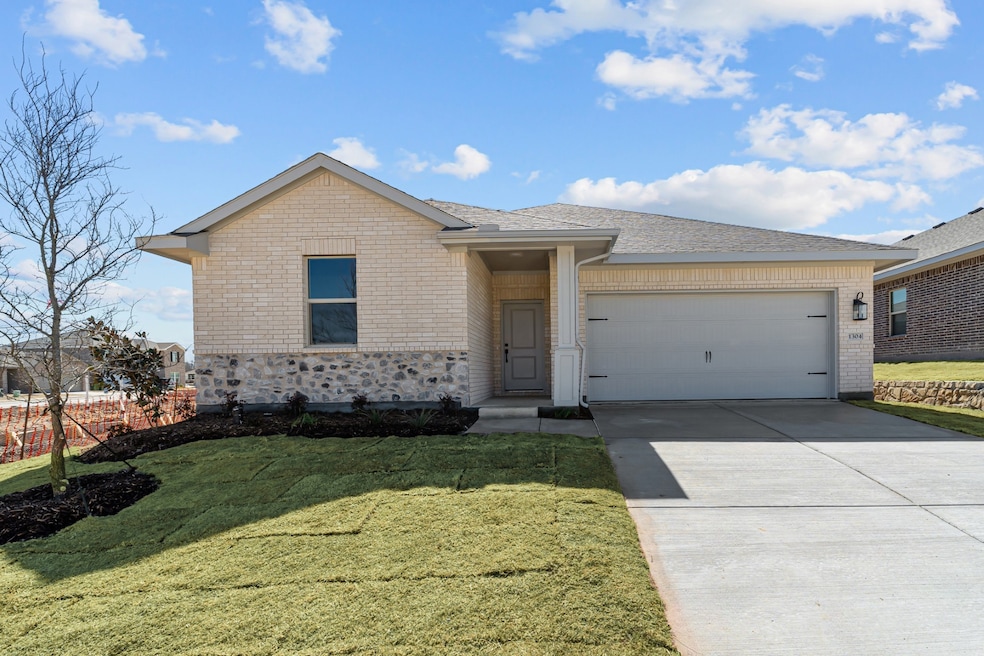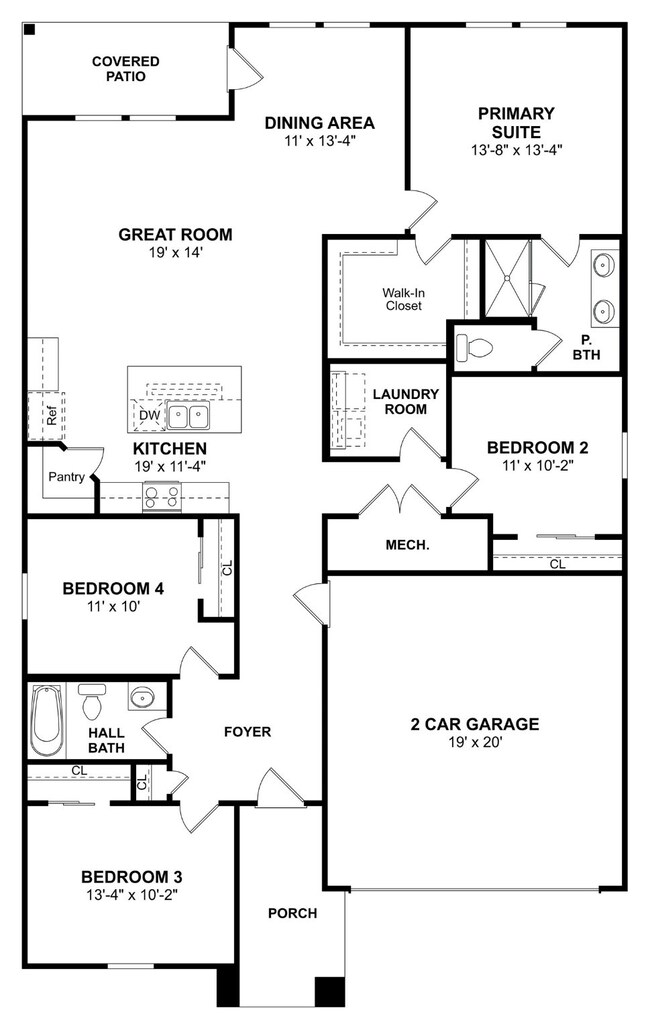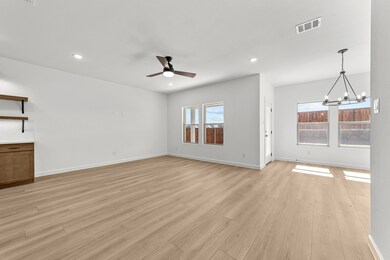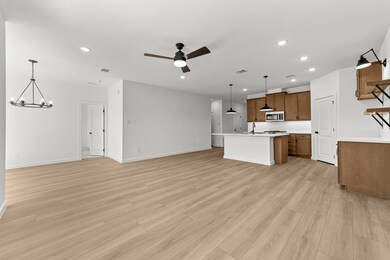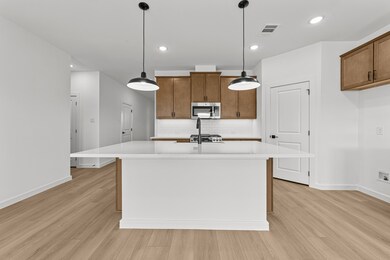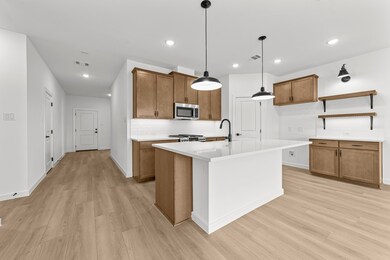
Highlights
- New Construction
- Great Room with Fireplace
- Corner Lot
- Howe Middle School Rated A-
- Traditional Architecture
- Covered patio or porch
About This Home
As of June 2025Epic Savings! Take advantage of a Year 1 Rate of 2.9 percent 5.786 percent APR or flex cash equivalent on home sold and closed by June 30, 2025. See sales consultant for details. From dawn to dusk and from outside-in, this home is a showstopper! Located in Howe, Texas and zoned to Howe ISD, this single-story Goldenrod II features stone details, beautiful landscaping, and an open concept floorplan. Off the foyer are two convenient secondary bedrooms and the full bath. At the back of the home is the inviting kitchen, great room, and dining area. With gorgeous light stain shaker cabinets and quartz counters lit by black metal shade pendant lights, the kitchen is one to love for years to come. The primary suite and bath will have any homeowner feeling spoiled with the expansive walk-in closet and spacious shower.
Last Agent to Sell the Property
Key Trek-CC Brokerage Phone: 469-737-1480 License #0411020 Listed on: 02/04/2025
Home Details
Home Type
- Single Family
Year Built
- Built in 2025 | New Construction
Lot Details
- 6,534 Sq Ft Lot
- Lot Dimensions are 55 x 123
- Wood Fence
- Landscaped
- Corner Lot
HOA Fees
- $42 Monthly HOA Fees
Parking
- 2 Car Attached Garage
- Front Facing Garage
- Garage Door Opener
Home Design
- Traditional Architecture
- Brick Exterior Construction
- Slab Foundation
- Composition Roof
Interior Spaces
- 1,826 Sq Ft Home
- 1-Story Property
- Great Room with Fireplace
- Fire Sprinkler System
Kitchen
- Gas Range
- Microwave
- Dishwasher
- Kitchen Island
- Disposal
Flooring
- Carpet
- Laminate
- Tile
Bedrooms and Bathrooms
- 4 Bedrooms
- 2 Full Bathrooms
Eco-Friendly Details
- Energy-Efficient HVAC
Outdoor Features
- Covered patio or porch
- Rain Gutters
Schools
- Summit Hill Elementary School
- Howe High School
Utilities
- Central Heating and Cooling System
- Heating System Uses Natural Gas
- Gas Water Heater
- Cable TV Available
Community Details
- Association fees include management, ground maintenance
- See Sales Consultant Association
- Noble Ridge Subdivision
Listing and Financial Details
- Legal Lot and Block 11 / G
- Assessor Parcel Number 456124
Similar Homes in Howe, TX
Home Values in the Area
Average Home Value in this Area
Property History
| Date | Event | Price | Change | Sq Ft Price |
|---|---|---|---|---|
| 06/28/2025 06/28/25 | For Rent | $1,999 | 0.0% | -- |
| 06/27/2025 06/27/25 | Sold | -- | -- | -- |
| 05/25/2025 05/25/25 | Pending | -- | -- | -- |
| 05/09/2025 05/09/25 | Price Changed | $299,000 | -1.3% | $164 / Sq Ft |
| 04/23/2025 04/23/25 | Price Changed | $303,000 | -4.7% | $166 / Sq Ft |
| 04/11/2025 04/11/25 | Price Changed | $318,000 | -0.6% | $174 / Sq Ft |
| 03/25/2025 03/25/25 | Price Changed | $320,000 | -5.9% | $175 / Sq Ft |
| 02/28/2025 02/28/25 | Price Changed | $340,000 | +6.3% | $186 / Sq Ft |
| 02/20/2025 02/20/25 | Price Changed | $320,000 | -5.9% | $175 / Sq Ft |
| 02/04/2025 02/04/25 | For Sale | $340,000 | -- | $186 / Sq Ft |
Tax History Compared to Growth
Agents Affiliated with this Home
-
Vijaya Kollapaneni
V
Seller's Agent in 2025
Vijaya Kollapaneni
Meru Realty, Llc
(818) 325-9576
196 Total Sales
-
Teri Walter

Seller's Agent in 2025
Teri Walter
Key Trek-CC
(713) 529-2020
3,382 Total Sales
Map
Source: North Texas Real Estate Information Systems (NTREIS)
MLS Number: 20835119
- 1408 Elliott Rd
- 1221 Elliott Rd
- 1401 Richardson St
- 1321 Richardson St
- 1412 Elliott Rd
- 1300 Elliott Rd
- 1416 Elliott Rd
- 1317 Richardson St
- 1304 Elliott Rd
- 1220 Elliott Rd
- 1104 James St
- 1420 Elliott Rd
- 1404 Elliott Rd
- 1216 Elliott Rd
- 1321 Hamilton St
- 1221 James St
- 1221 James St
- 1221 James St
- 1221 James St
- 1221 James St
