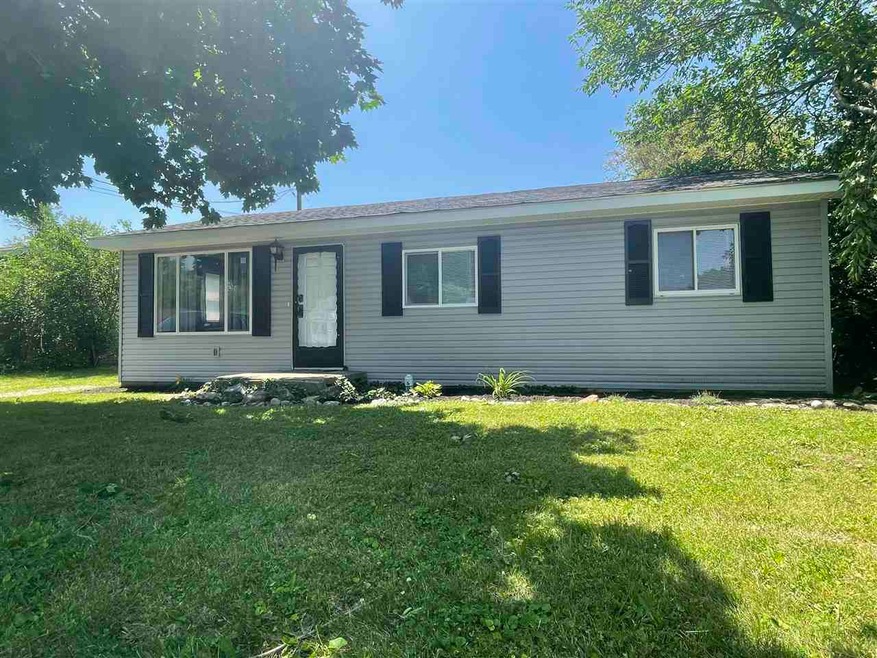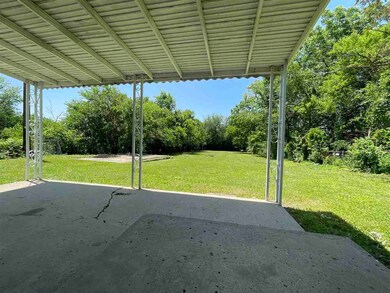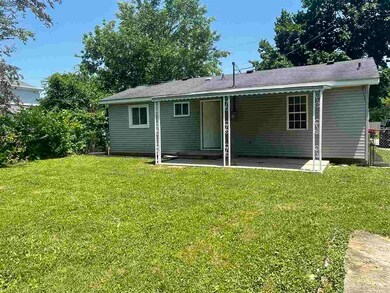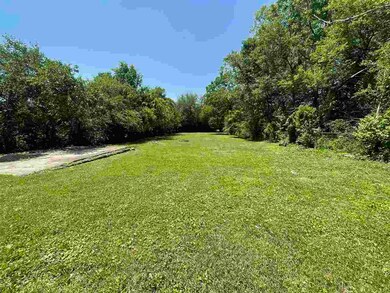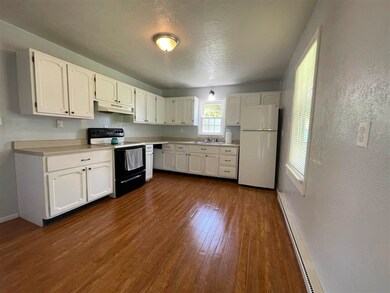
1304 S 13th St Richmond, IN 47374
Estimated Value: $97,000 - $115,000
Highlights
- Ranch Style House
- First Floor Utility Room
- Bathroom on Main Level
- Covered patio or porch
- Living Room
- Dining Room
About This Home
As of October 2022Move in ready with immediate possession! This 3 bedroom 1.5 bath home is a great starter home or investment property. Kitchen is spacious & offers lots of cabinet space & appliances stay. Nice size bedrooms and master bedroom offers half bath. Full bath is updated. Gorgeous wood floors throughout home. Roof and siding 5 years new among other updates. Covered back patio and fenced in huge backyard. 1/3 of an acre lot. Plenty of parking. Call Julie to schedule your showing, 765-993-2947.
Last Agent to Sell the Property
Parkside Realty, LLC License #RB14042594 Listed on: 06/15/2022
Home Details
Home Type
- Single Family
Est. Annual Taxes
- $847
Year Built
- Built in 1967
Lot Details
- Lot Dimensions are 63x242
- Back Yard Fenced
- Chain Link Fence
Home Design
- Ranch Style House
- Shingle Roof
- Asphalt Roof
- Vinyl Siding
- Stick Built Home
Interior Spaces
- 988 Sq Ft Home
- Window Treatments
- Living Room
- Dining Room
- First Floor Utility Room
- Washer and Dryer
- Crawl Space
- Electric Range
Bedrooms and Bathrooms
- 3 Bedrooms
- Bathroom on Main Level
Outdoor Features
- Covered patio or porch
Schools
- Charles Elementary School
- Dennis/Test Middle School
- Richmond High School
Utilities
- Baseboard Heating
- Electric Water Heater
Listing and Financial Details
- $2,397 Seller Concession
Ownership History
Purchase Details
Home Financials for this Owner
Home Financials are based on the most recent Mortgage that was taken out on this home.Purchase Details
Similar Homes in Richmond, IN
Home Values in the Area
Average Home Value in this Area
Purchase History
| Date | Buyer | Sale Price | Title Company |
|---|---|---|---|
| Narcisse Deborah | -- | -- | |
| Wachovia Bank N A | $48,800 | -- |
Mortgage History
| Date | Status | Borrower | Loan Amount |
|---|---|---|---|
| Open | Narcisse Deborah | $5,593 | |
| Open | Narcisse Deborah | $75,905 | |
| Previous Owner | Kinney Jeemiah Jordan | $41,600 |
Property History
| Date | Event | Price | Change | Sq Ft Price |
|---|---|---|---|---|
| 10/06/2022 10/06/22 | Sold | $79,900 | -20.0% | $81 / Sq Ft |
| 09/08/2022 09/08/22 | Pending | -- | -- | -- |
| 08/05/2022 08/05/22 | Price Changed | $99,900 | -9.1% | $101 / Sq Ft |
| 06/15/2022 06/15/22 | For Sale | $109,900 | -- | $111 / Sq Ft |
Tax History Compared to Growth
Tax History
| Year | Tax Paid | Tax Assessment Tax Assessment Total Assessment is a certain percentage of the fair market value that is determined by local assessors to be the total taxable value of land and additions on the property. | Land | Improvement |
|---|---|---|---|---|
| 2024 | $847 | $84,700 | $10,900 | $73,800 |
| 2023 | $741 | $74,100 | $9,600 | $64,500 |
| 2022 | $367 | $36,700 | $9,600 | $27,100 |
| 2021 | $692 | $34,600 | $9,600 | $25,000 |
| 2020 | $692 | $34,600 | $9,600 | $25,000 |
| 2019 | $692 | $34,600 | $9,600 | $25,000 |
| 2018 | $692 | $34,600 | $9,600 | $25,000 |
| 2017 | $746 | $37,300 | $9,600 | $27,700 |
| 2016 | $746 | $37,300 | $9,600 | $27,700 |
| 2014 | $838 | $41,900 | $9,600 | $32,300 |
| 2013 | $838 | $40,800 | $9,600 | $31,200 |
Agents Affiliated with this Home
-
Julie Coffman

Seller's Agent in 2022
Julie Coffman
Parkside Realty, LLC
(765) 441-3734
169 Total Sales
-
Brian Lackey
B
Buyer's Agent in 2022
Brian Lackey
Better Homes and Gardens First Realty Group
(765) 200-0547
118 Total Sales
Map
Source: Richmond Association of REALTORS®
MLS Number: 10044112
APN: 89-18-09-110-622.000-030
