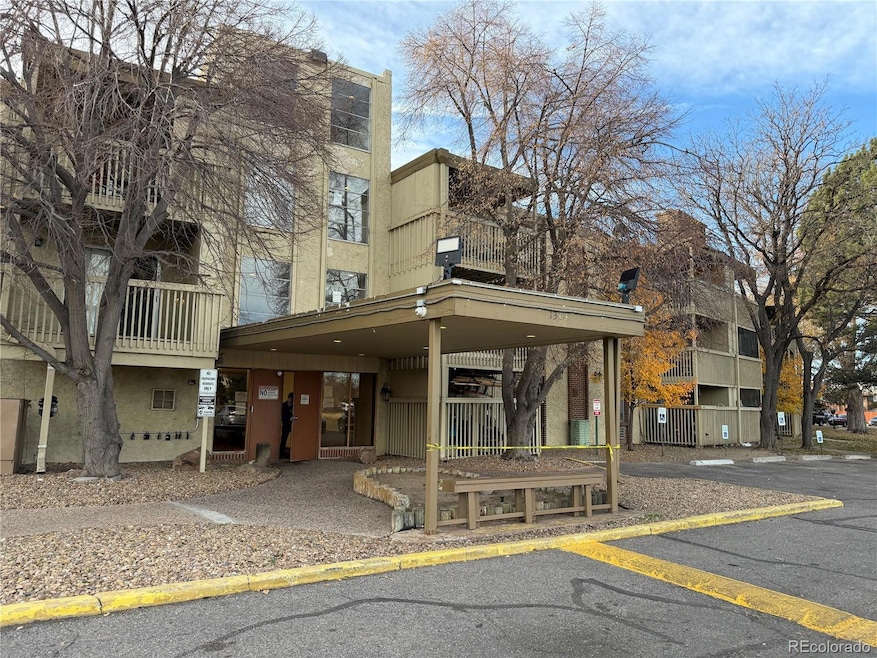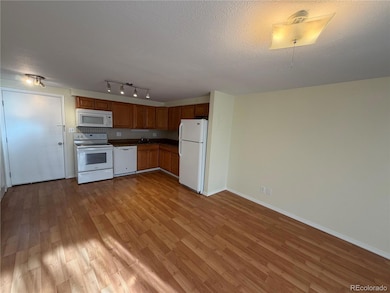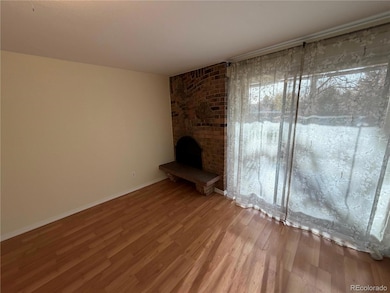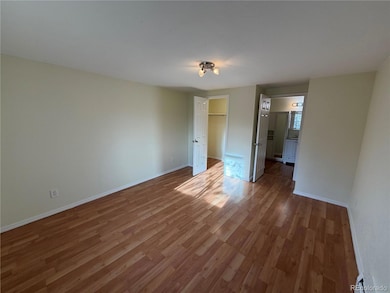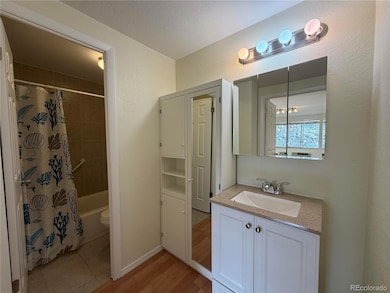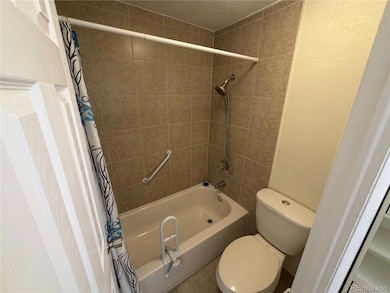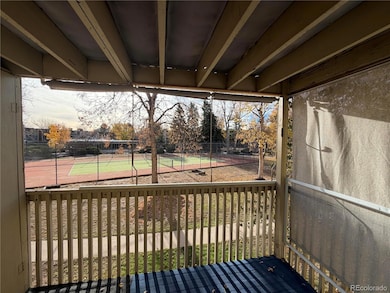Club Valencia 1304 S Parker Rd Unit 258 Floor 2 Denver, CO 80231
Dayton Triangle NeighborhoodEstimated payment $1,012/month
Highlights
- Primary Bedroom Suite
- Open Floorplan
- Sauna
- Gated Community
- Contemporary Architecture
- Community Spa
About This Home
Where else can you find a home in Denver for under $100K? Take advantage of the current "in ongoing litigation" price (cash or hard-money only), as it's only temporary! Located in the heart of Southeast Denver, you’re just minutes from the DTC, Cherry Creek North, light rail, RTD, and endless shopping and entertainment.
Recently remodeled this 1BR/1BA condo features a window and balcony overlooking what can once again be a stunning private courtyard with ponds, indoor and outdoor pools, and mature landscaping. Inside, you’ll find an open kitchen/living layout with all appliances, laminate flooring for easy maintenance, a walk-in bedroom closet, functional separate wash sink and bath facilities, and extra balcony storage. Rare for Denver, this address is also zoned for Cherry Creek schools.
Amazing interior grounds and amenities for an HOA fee that includes luxury features such as security entrances, clubhouse, fitness and pool room, as well as swimming pool and plush grounds maintenance.
Buyer to verify all measurements, data, HOA services and inclusions, and status/details of HOA litigation. The unit has not been affected by fire, remains fully accessible and ready to be occupied.
Listing Agent
People's Real Estate Service Brokerage Email: kmerkulo@gmail.com,303-521-0533 License #40037675 Listed on: 11/18/2025
Property Details
Home Type
- Condominium
Est. Annual Taxes
- $636
Year Built
- Built in 1972 | Remodeled
Lot Details
- Two or More Common Walls
HOA Fees
- $460 Monthly HOA Fees
Parking
- 2 Parking Spaces
Home Design
- Contemporary Architecture
- Entry on the 2nd floor
- Frame Construction
- Rolled or Hot Mop Roof
- Stucco
Interior Spaces
- 600 Sq Ft Home
- 1-Story Property
- Open Floorplan
- Window Treatments
- Family Room
- Laminate Flooring
Kitchen
- Oven
- Range
- Microwave
- Dishwasher
- Laminate Countertops
- Disposal
Bedrooms and Bathrooms
- 1 Main Level Bedroom
- Primary Bedroom Suite
- Walk-In Closet
- 1 Full Bathroom
Home Security
Schools
- Village East Elementary School
- Prairie Middle School
- Overland High School
Utilities
- Mini Split Air Conditioners
- Baseboard Heating
- 110 Volts
- Water Heater
- Cable TV Available
Listing and Financial Details
- Exclusions: all not listed in mls, personal property
- Assessor Parcel Number 031184363
Community Details
Overview
- Association fees include reserves, exterior maintenance w/out roof, heat, insurance, irrigation, ground maintenance, maintenance structure, security, sewer, snow removal, trash, water
- Club Valencia HOA, Phone Number (303) 441-3199
- Low-Rise Condominium
- Club Valencia Community
- Club Valencia Subdivision
- Community Parking
- Seasonal Pond
Amenities
- Sauna
- Laundry Facilities
- Elevator
Recreation
- Community Spa
- Park
Security
- Security Service
- Resident Manager or Management On Site
- Gated Community
- Carbon Monoxide Detectors
- Fire and Smoke Detector
Map
About Club Valencia
Home Values in the Area
Average Home Value in this Area
Tax History
| Year | Tax Paid | Tax Assessment Tax Assessment Total Assessment is a certain percentage of the fair market value that is determined by local assessors to be the total taxable value of land and additions on the property. | Land | Improvement |
|---|---|---|---|---|
| 2024 | $560 | $6,533 | -- | -- |
| 2023 | $560 | $6,533 | $0 | $0 |
| 2022 | $832 | $9,410 | $0 | $0 |
| 2021 | $837 | $9,410 | $0 | $0 |
| 2020 | $782 | $8,930 | $0 | $0 |
| 2019 | $754 | $8,930 | $0 | $0 |
| 2018 | $592 | $6,199 | $0 | $0 |
| 2017 | $585 | $6,199 | $0 | $0 |
| 2016 | $395 | $3,892 | $0 | $0 |
| 2015 | $380 | $3,892 | $0 | $0 |
| 2014 | $224 | $2,014 | $0 | $0 |
| 2013 | -- | $2,500 | $0 | $0 |
Property History
| Date | Event | Price | List to Sale | Price per Sq Ft |
|---|---|---|---|---|
| 11/18/2025 11/18/25 | For Sale | $94,800 | -- | $158 / Sq Ft |
Purchase History
| Date | Type | Sale Price | Title Company |
|---|---|---|---|
| Warranty Deed | $66,250 | Land Title Guarantee Company | |
| Warranty Deed | $37,600 | Fahtco | |
| Warranty Deed | $40,000 | -- | |
| Deed | -- | -- | |
| Deed | -- | -- |
Mortgage History
| Date | Status | Loan Amount | Loan Type |
|---|---|---|---|
| Previous Owner | $28,350 | Fannie Mae Freddie Mac | |
| Previous Owner | $38,000 | No Value Available |
Source: REcolorado®
MLS Number: 6678938
APN: 1973-21-1-05-158
- 1304 S Parker Rd Unit 359
- 1304 S Parker Rd Unit PH13
- 1302 S Parker Rd Unit 115
- 1302 S Parker Rd Unit 134
- 1302 S Parker Rd Unit 336
- 1302 S Parker Rd Unit 217
- 1302 S Parker Rd Unit 127
- 1300 S Parker Rd Unit 110
- 1300 S Parker Rd Unit 296
- 1300 S Parker Rd Unit 3
- 1300 S Parker Rd Unit PH11
- 1300 S Parker Rd Unit 208
- 1300 S Parker Rd Unit 305
- 1306 S Parker Rd Unit 167
- 7995 E Mississippi Ave Unit C4
- 7995 E Mississippi Ave Unit F24
- 7995 E Mississippi Ave Unit 9
- 7995 E Mississippi Ave Unit 11
- 1355 S Ulster St
- 7877 E Mississippi Ave Unit 1501
- 1304 S Parker Rd Unit 146
- 1302 S Parker Rd Unit Club Valencia 1 bed apt
- 1291 S Ulster St
- 1291 S Ulster St Unit 1281-514.1411127
- 1291 S Ulster St Unit 1281-606.1411128
- 1291 S Ulster St Unit 1301-501.1411131
- 1291 S Ulster St Unit 1301-512.2393
- 1291 S Ulster St Unit 1281-610.925393
- 1291 S Ulster St Unit 1301-213.212126
- 1291 S Ulster St Unit 1301-618 .550706
- 1291 S Ulster St Unit 1301-217.212124
- 8500 E Mississippi Ave
- 7877 E Mississippi Ave Unit 103
- 9099 E Mississippi Ave
- 1011 S Valentia St
- 1300 S Willow St
- 1090 S Parker Rd
- 8850 E Mississippi Ave
- 1211 S Quebec Way
- 1101 S Yosemite Way
