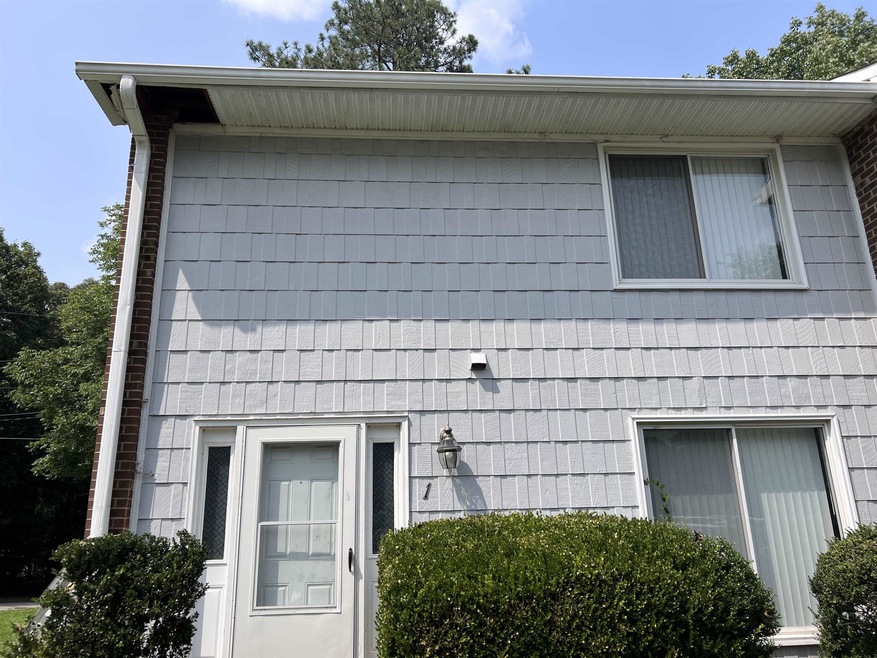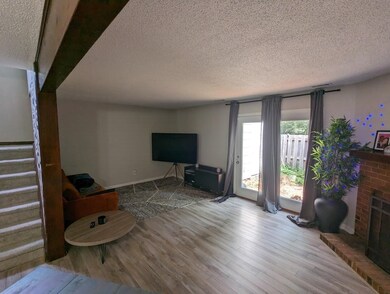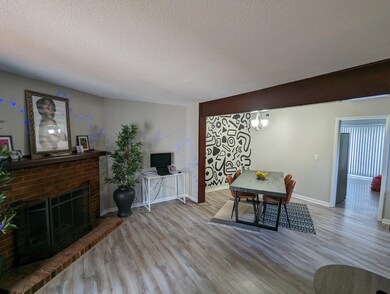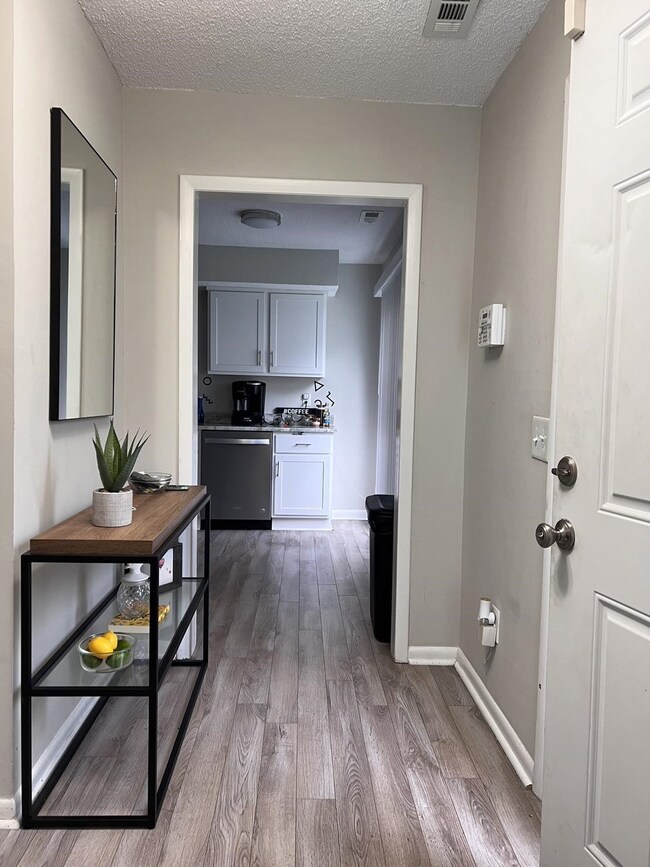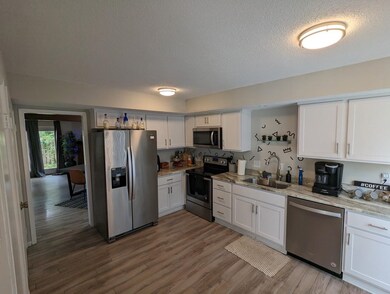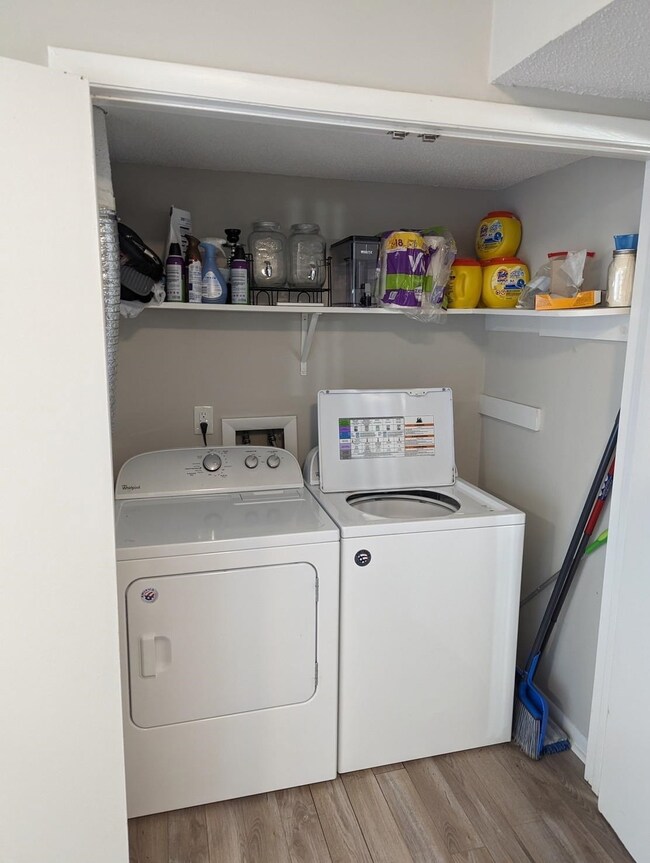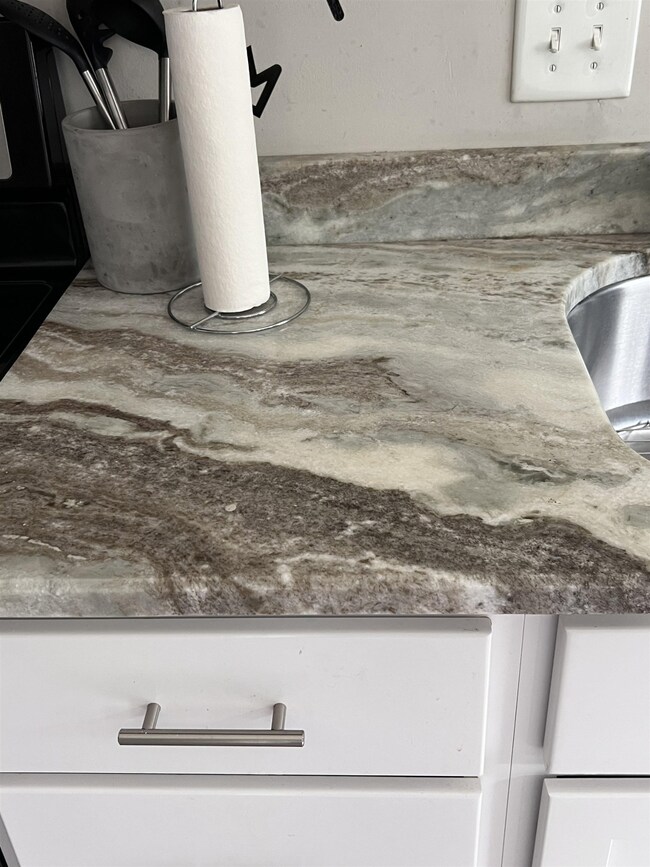
1304 Seaton Rd Unit 1 Durham, NC 27713
Highlights
- Traditional Architecture
- End Unit
- Great Room
- 1 Fireplace
- Corner Lot
- Granite Countertops
About This Home
As of September 2023Excellent Location End unit townhome at the most popular community " Parkwood Village " contemporary open stairs cases with beautiful nature lighting, 3 bed with 2.5 bath, LVP flooring through main, upgrade kitchen, white cabinets with granite countertop, S/S appliances. Formal dinning area, huge size great room with cozy fireplace. Mins to Hway 40, RDP, RDU, Durham downtown, Southpoint mall and everywhere. Refrigerator & washer & dryer convey. Current tenant live there and will move out by the end of Aug. One of Sellers is real estate agent, sellers never live in this home.
Townhouse Details
Home Type
- Townhome
Est. Annual Taxes
- $1,792
Year Built
- Built in 1973
Lot Details
- 1,307 Sq Ft Lot
- End Unit
HOA Fees
Parking
- Assigned Parking
Home Design
- Traditional Architecture
- Slab Foundation
Interior Spaces
- 1,655 Sq Ft Home
- 2-Story Property
- 1 Fireplace
- Entrance Foyer
- Great Room
- Family Room
- Dining Room
- Storage
- Luxury Vinyl Tile Flooring
Kitchen
- Electric Cooktop
- Dishwasher
- Granite Countertops
Bedrooms and Bathrooms
- 3 Bedrooms
- Shower Only
Laundry
- Laundry Room
- Dryer
- Washer
Home Security
Outdoor Features
- Patio
Schools
- Parkwood Elementary School
- Lowes Grove Middle School
- Hillside High School
Utilities
- Forced Air Heating and Cooling System
- Electric Water Heater
Community Details
Overview
- Parkwood Village Subdivision
Security
- Fire and Smoke Detector
Ownership History
Purchase Details
Home Financials for this Owner
Home Financials are based on the most recent Mortgage that was taken out on this home.Purchase Details
Purchase Details
Home Financials for this Owner
Home Financials are based on the most recent Mortgage that was taken out on this home.Purchase Details
Home Financials for this Owner
Home Financials are based on the most recent Mortgage that was taken out on this home.Purchase Details
Home Financials for this Owner
Home Financials are based on the most recent Mortgage that was taken out on this home.Purchase Details
Purchase Details
Home Financials for this Owner
Home Financials are based on the most recent Mortgage that was taken out on this home.Purchase Details
Home Financials for this Owner
Home Financials are based on the most recent Mortgage that was taken out on this home.Similar Homes in Durham, NC
Home Values in the Area
Average Home Value in this Area
Purchase History
| Date | Type | Sale Price | Title Company |
|---|---|---|---|
| Warranty Deed | $280,000 | None Listed On Document | |
| Warranty Deed | $161,000 | None Available | |
| Deed | -- | -- | |
| Deed | -- | -- | |
| Special Warranty Deed | -- | Investors Title Insurance Co | |
| Trustee Deed | $109,582 | None Available | |
| Warranty Deed | $99,000 | None Available | |
| Warranty Deed | -- | None Available |
Mortgage History
| Date | Status | Loan Amount | Loan Type |
|---|---|---|---|
| Previous Owner | $89,250 | No Value Available | |
| Previous Owner | -- | No Value Available | |
| Previous Owner | $112,500 | No Value Available | |
| Previous Owner | -- | No Value Available | |
| Previous Owner | $66,298 | FHA | |
| Previous Owner | $103,174 | FHA | |
| Previous Owner | $84,150 | Unknown |
Property History
| Date | Event | Price | Change | Sq Ft Price |
|---|---|---|---|---|
| 06/25/2025 06/25/25 | Price Changed | $279,900 | -1.8% | $171 / Sq Ft |
| 05/23/2025 05/23/25 | For Sale | $285,000 | +1.8% | $175 / Sq Ft |
| 12/14/2023 12/14/23 | Off Market | $280,000 | -- | -- |
| 09/19/2023 09/19/23 | Sold | $280,000 | -2.8% | $169 / Sq Ft |
| 09/06/2023 09/06/23 | Pending | -- | -- | -- |
| 07/27/2023 07/27/23 | For Sale | $288,000 | -- | $174 / Sq Ft |
Tax History Compared to Growth
Tax History
| Year | Tax Paid | Tax Assessment Tax Assessment Total Assessment is a certain percentage of the fair market value that is determined by local assessors to be the total taxable value of land and additions on the property. | Land | Improvement |
|---|---|---|---|---|
| 2024 | $2,283 | $163,681 | $25,000 | $138,681 |
| 2023 | $1,835 | $140,076 | $25,000 | $115,076 |
| 2022 | $1,793 | $140,076 | $25,000 | $115,076 |
| 2021 | $1,784 | $140,076 | $25,000 | $115,076 |
| 2020 | $1,742 | $140,076 | $25,000 | $115,076 |
| 2019 | $1,742 | $140,076 | $25,000 | $115,076 |
| 2018 | $1,146 | $84,499 | $17,000 | $67,499 |
| 2017 | $1,138 | $84,499 | $17,000 | $67,499 |
| 2016 | $1,099 | $84,499 | $17,000 | $67,499 |
| 2015 | $1,502 | $108,531 | $21,800 | $86,731 |
| 2014 | $1,502 | $108,531 | $21,800 | $86,731 |
Agents Affiliated with this Home
-
Chad Underwood
C
Seller's Agent in 2025
Chad Underwood
Navigate Realty
(828) 273-6353
31 Total Sales
-
Ellen Kuo
E
Seller's Agent in 2023
Ellen Kuo
AUG Realty
(919) 889-5898
101 Total Sales
Map
Source: Doorify MLS
MLS Number: 2523035
APN: 152096
- 1304 Seaton Rd Unit 24
- 8 Bluebell Ct
- 1227 Seaton Rd Unit 60
- 1227 Seaton Rd Unit 54
- 1621 Clermont Rd
- 124 Poppy Trail
- 124 Wicklow Ln
- 1505 Clermont Rd Unit T15
- 139 Hollyhock Ct
- 5315 Mccormick Rd
- 1526 Clermont Rd
- 8 Colton Ct
- 102 Emerald Cir
- 9 Sandhill Ln
- 111 Lattimore Ln
- 5107 Granbury Dr
- 1210 Huntsman Dr
- 106 Lattimore Ln
- 6353 Grandale Dr
- 1613 Euclid Rd
