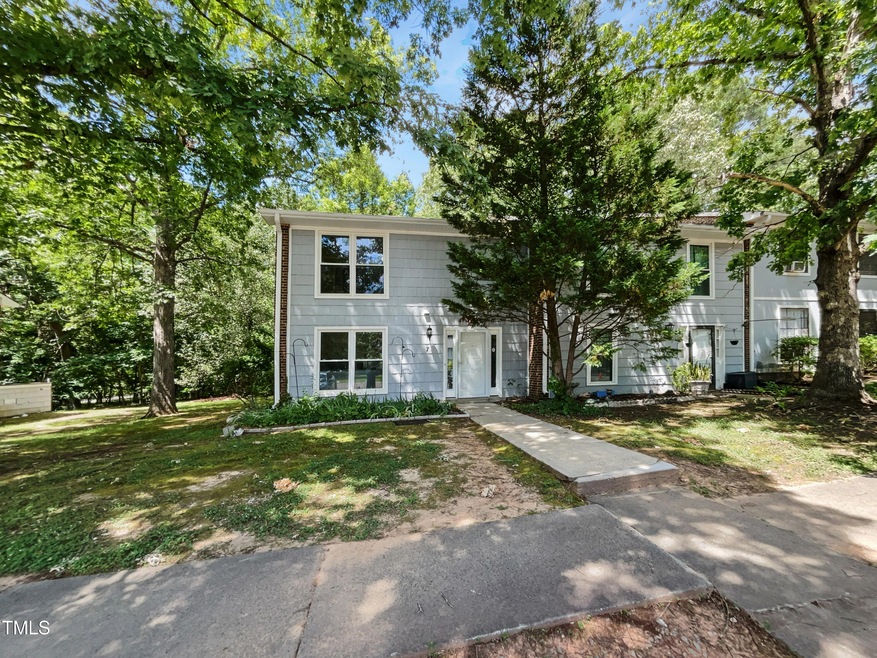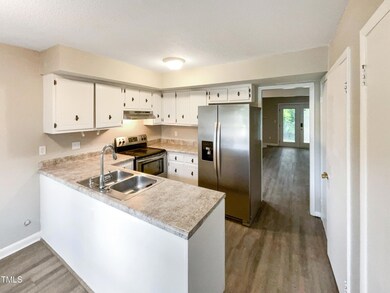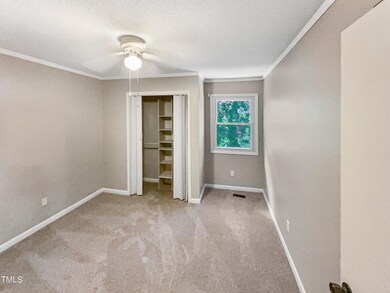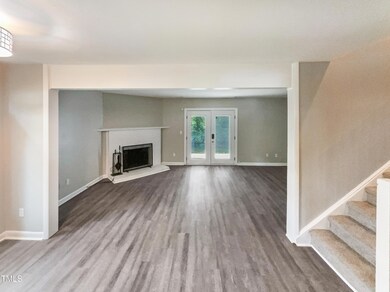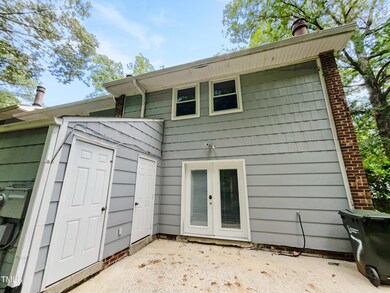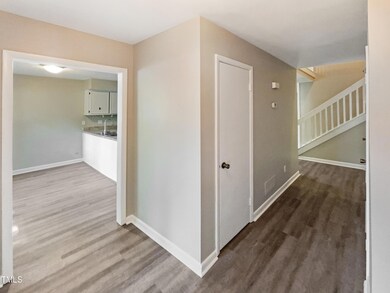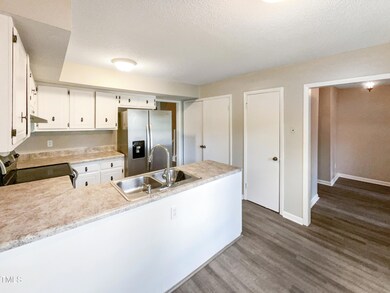
1304 Seaton Rd Unit 7 Durham, NC 27713
Highlights
- Traditional Architecture
- Wood Siding
- Carpet
- Central Heating and Cooling System
- Wood Burning Fireplace
About This Home
As of September 2024Welcome to this stunning property that you feel right at home. The elegant interior features a neutral color palette, showcasing sophistication and class at every corner. This timeless appeal is designed to blend seamlessly with any style of furniture, from classic to contemporary, allowing you the ultimate freedom to personalize the space to your liking. As you walk in, you'll be warmly greeted by a charming fireplace that serves as the centerpiece of the room. Imagine cozying up to its crackling embers on cold nights, creating a calm ambiance that carries your stress. Further enhancing the allure of this property, it boasts a fully equipped kitchen with all stainless steel appliances. The sleek design and modern aesthetic of these appliances not only add a touch of luxury but also ensure durability and functionality, making every meal prep an enjoyable experience. Lastly, this property is perfect for those who appreciate aesthetics, comfort, and quality. Its unique features are certain to captivate and offer an optimal living experience. Make this your own sanctuary where every day feels extraordinary. Dive into the exclusive lifestyle that this residence offers. Come home to comfort; come home to excellence.
Townhouse Details
Home Type
- Townhome
Est. Annual Taxes
- $1,693
Year Built
- Built in 1973
HOA Fees
Home Design
- Traditional Architecture
- Slab Foundation
- Shingle Roof
- Composition Roof
- Wood Siding
Interior Spaces
- 1,637 Sq Ft Home
- 2-Story Property
- Wood Burning Fireplace
Flooring
- Carpet
- Vinyl
Bedrooms and Bathrooms
- 3 Bedrooms
Parking
- 1 Parking Space
- 1 Open Parking Space
Schools
- Parkwood Elementary School
- Lowes Grove Middle School
- Hillside High School
Additional Features
- 1,307 Sq Ft Lot
- Central Heating and Cooling System
Community Details
- Association fees include unknown
- Parkwood Village Association, Phone Number (800) 932-6636
- Parkwood Village Subdivision
Listing and Financial Details
- Assessor Parcel Number 152102
Ownership History
Purchase Details
Home Financials for this Owner
Home Financials are based on the most recent Mortgage that was taken out on this home.Purchase Details
Purchase Details
Home Financials for this Owner
Home Financials are based on the most recent Mortgage that was taken out on this home.Purchase Details
Home Financials for this Owner
Home Financials are based on the most recent Mortgage that was taken out on this home.Map
Similar Homes in Durham, NC
Home Values in the Area
Average Home Value in this Area
Purchase History
| Date | Type | Sale Price | Title Company |
|---|---|---|---|
| Warranty Deed | $272,000 | None Listed On Document | |
| Warranty Deed | $278,000 | None Listed On Document | |
| Warranty Deed | $158,000 | None Available | |
| Warranty Deed | $106,000 | -- |
Mortgage History
| Date | Status | Loan Amount | Loan Type |
|---|---|---|---|
| Open | $263,150 | New Conventional | |
| Previous Owner | $155,970 | New Conventional | |
| Previous Owner | $155,036 | FHA | |
| Previous Owner | $155,138 | FHA | |
| Previous Owner | $108,279 | VA |
Property History
| Date | Event | Price | Change | Sq Ft Price |
|---|---|---|---|---|
| 09/05/2024 09/05/24 | Sold | $277,000 | 0.0% | $169 / Sq Ft |
| 08/05/2024 08/05/24 | Pending | -- | -- | -- |
| 07/18/2024 07/18/24 | Price Changed | $277,000 | -2.1% | $169 / Sq Ft |
| 07/04/2024 07/04/24 | Price Changed | $283,000 | -2.1% | $173 / Sq Ft |
| 06/20/2024 06/20/24 | Price Changed | $289,000 | -1.4% | $177 / Sq Ft |
| 06/12/2024 06/12/24 | For Sale | $293,000 | -- | $179 / Sq Ft |
Tax History
| Year | Tax Paid | Tax Assessment Tax Assessment Total Assessment is a certain percentage of the fair market value that is determined by local assessors to be the total taxable value of land and additions on the property. | Land | Improvement |
|---|---|---|---|---|
| 2024 | $1,954 | $140,076 | $25,000 | $115,076 |
| 2023 | $1,835 | $140,076 | $25,000 | $115,076 |
| 2022 | $1,793 | $140,076 | $25,000 | $115,076 |
| 2021 | $1,784 | $140,076 | $25,000 | $115,076 |
| 2020 | $1,742 | $140,076 | $25,000 | $115,076 |
| 2019 | $1,742 | $140,076 | $25,000 | $115,076 |
| 2018 | $1,146 | $84,499 | $17,000 | $67,499 |
| 2017 | $1,138 | $84,499 | $17,000 | $67,499 |
| 2016 | $1,099 | $84,499 | $17,000 | $67,499 |
| 2015 | $1,502 | $108,531 | $21,800 | $86,731 |
| 2014 | $1,502 | $108,531 | $21,800 | $86,731 |
Source: Doorify MLS
MLS Number: 10035084
APN: 152102
- 8 Bluebell Ct
- 1227 Seaton Rd Unit 54
- 12 Poppy Trail
- 1621 Clermont Rd
- 124 Poppy Trail
- 1505 Clermont Rd Unit T15
- 5520 Mccormick Rd
- 5218 Revere Rd
- 1526 Clermont Rd
- 1041 Limerick Ln
- 9 Sandhill Ln
- 1007 Grandover Dr
- 1210 Huntsman Dr
- 6353 Grandale Dr
- 1436 Sedwick Rd
- 5802 Newhall Rd
- 1203 Lotus Lilly Dr
- 1335 Catch Fly Ln
- 1006 Pondfield Way
- 1314 Catch Fly Ln
