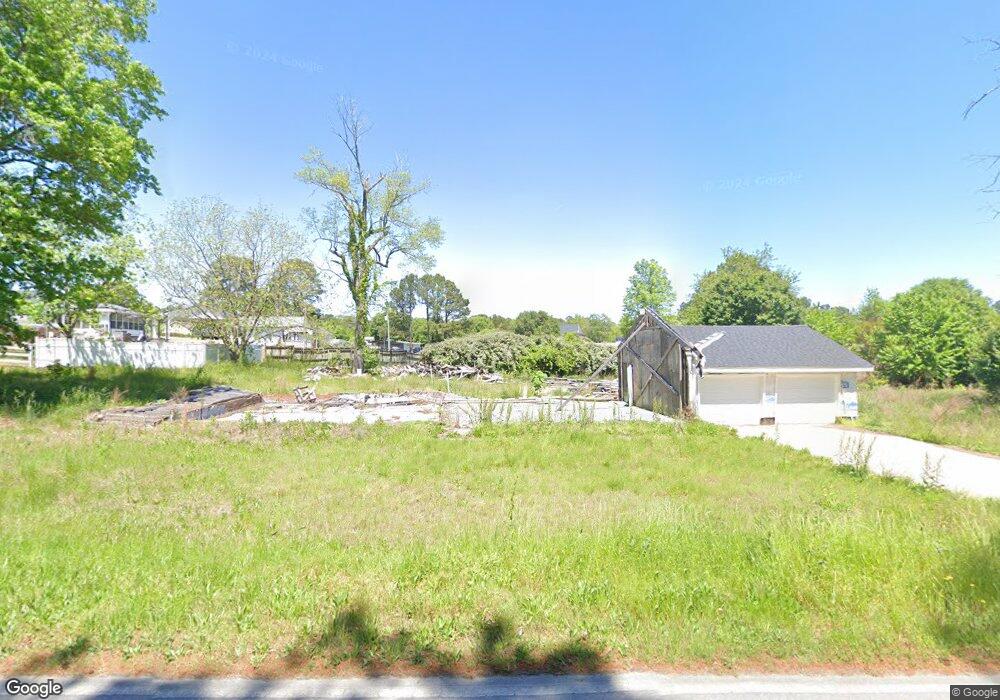1304 Shade Tree Rd Benson, NC 27504
Elevation NeighborhoodEstimated Value: $441,000
3
Beds
2
Baths
2,448
Sq Ft
$180/Sq Ft
Est. Value
About This Home
This home is located at 1304 Shade Tree Rd, Benson, NC 27504 and is currently estimated at $441,000, approximately $180 per square foot. 1304 Shade Tree Rd is a home located in Johnston County with nearby schools including Benson Elementary School, Benson Middle School, and South Johnston High School.
Ownership History
Date
Name
Owned For
Owner Type
Purchase Details
Closed on
Sep 2, 2020
Sold by
Gonzales Lexi and Palacios Fany Yaneth
Bought by
Next Venture Solutions Llc
Current Estimated Value
Home Financials for this Owner
Home Financials are based on the most recent Mortgage that was taken out on this home.
Original Mortgage
$180,000
Interest Rate
3%
Mortgage Type
New Conventional
Purchase Details
Closed on
Mar 6, 2019
Sold by
Om Homes And Properties Llc
Bought by
Mortgage Remedies Llc
Home Financials for this Owner
Home Financials are based on the most recent Mortgage that was taken out on this home.
Original Mortgage
$70,000
Interest Rate
4.4%
Mortgage Type
Purchase Money Mortgage
Purchase Details
Closed on
Dec 11, 2017
Sold by
Patterson Alan and Patterson Wendy
Bought by
Om Homes And Properties Llc
Purchase Details
Closed on
Mar 23, 2016
Sold by
First Citizens Bank And Trust Co
Bought by
Patterson Alan and Patterson Wendy
Purchase Details
Closed on
Jun 13, 2002
Sold by
Miller Gerald
Bought by
Miller Gerald
Create a Home Valuation Report for This Property
The Home Valuation Report is an in-depth analysis detailing your home's value as well as a comparison with similar homes in the area
Home Values in the Area
Average Home Value in this Area
Purchase History
| Date | Buyer | Sale Price | Title Company |
|---|---|---|---|
| Next Venture Solutions Llc | $90,000 | None Available | |
| Mortgage Remedies Llc | $70,000 | None Available | |
| Om Homes And Properties Llc | $60,000 | None Available | |
| Patterson Alan | $31,500 | None Available | |
| Miller Gerald | -- | -- |
Source: Public Records
Mortgage History
| Date | Status | Borrower | Loan Amount |
|---|---|---|---|
| Closed | Next Venture Solutions Llc | $180,000 | |
| Previous Owner | Mortgage Remedies Llc | $70,000 |
Source: Public Records
Tax History
| Year | Tax Paid | Tax Assessment Tax Assessment Total Assessment is a certain percentage of the fair market value that is determined by local assessors to be the total taxable value of land and additions on the property. | Land | Improvement |
|---|---|---|---|---|
| 2025 | $494 | $77,790 | $59,950 | $17,840 |
| 2024 | $369 | $45,540 | $28,450 | $17,090 |
| 2023 | $360 | $45,540 | $28,450 | $17,090 |
| 2022 | $1,141 | $137,520 | $28,450 | $109,070 |
| 2021 | $1,141 | $137,520 | $28,450 | $109,070 |
| 2020 | $1,183 | $137,520 | $28,450 | $109,070 |
| 2019 | $1,183 | $137,520 | $28,450 | $109,070 |
| 2018 | $1,457 | $165,610 | $24,530 | $141,080 |
| 2017 | $1,457 | $165,610 | $24,530 | $141,080 |
| 2016 | $1,457 | $165,610 | $24,530 | $141,080 |
| 2015 | $1,463 | $165,610 | $24,530 | $141,080 |
| 2014 | $1,463 | $165,610 | $24,530 | $141,080 |
Source: Public Records
Map
Nearby Homes
- 130 Tulipfield Way
- 200 Kissington Way
- 261 Kissington Way
- 243 Kissington Way
- 184 Kissington Way
- 193 Kissington Way
- 111 Tarheel Rd
- 292 Weddington Way
- 332 Magnolia Run Way
- 223 Magnolia Run Way
- 193 Magnolia Run Way
- 175 Magnolia Run Way
- 140 E American Marigold Dr
- 206 Heatherstone Ct
- 866 Tarheel Rd
- 209 E American Marigold Dr Unit 44
- 209 E American Marigold Dr
- 291 White Azalea Way
- 311 White Azaela Way
- 311 White Azalea Way
- 3007 Federal Rd
- 3053 Federal Rd
- 3032 Federal Rd
- 1283 Shade Tree Rd
- 1270 Shade Tree Rd
- 2959 Federal Rd
- 1224 Shade Tree Rd
- 1225 Shade Tree Rd
- 1206 Shade Tree Rd
- 1206 Shadetree Rd
- 2891 Federal Rd
- 2900 Federal Rd
- 1208 Shade Tree Rd
- 2894 Federal Rd
- 1194 Shade Tree Rd
- 1188 Shade Tree Rd
- 2890 Federal Rd
- 2952 Federal Rd
- 1186 Shade Tree Rd
- 2856 Federal Rd
Your Personal Tour Guide
Ask me questions while you tour the home.
