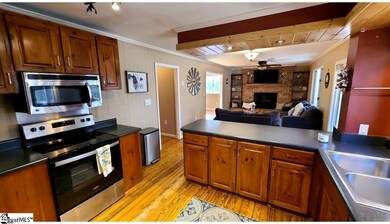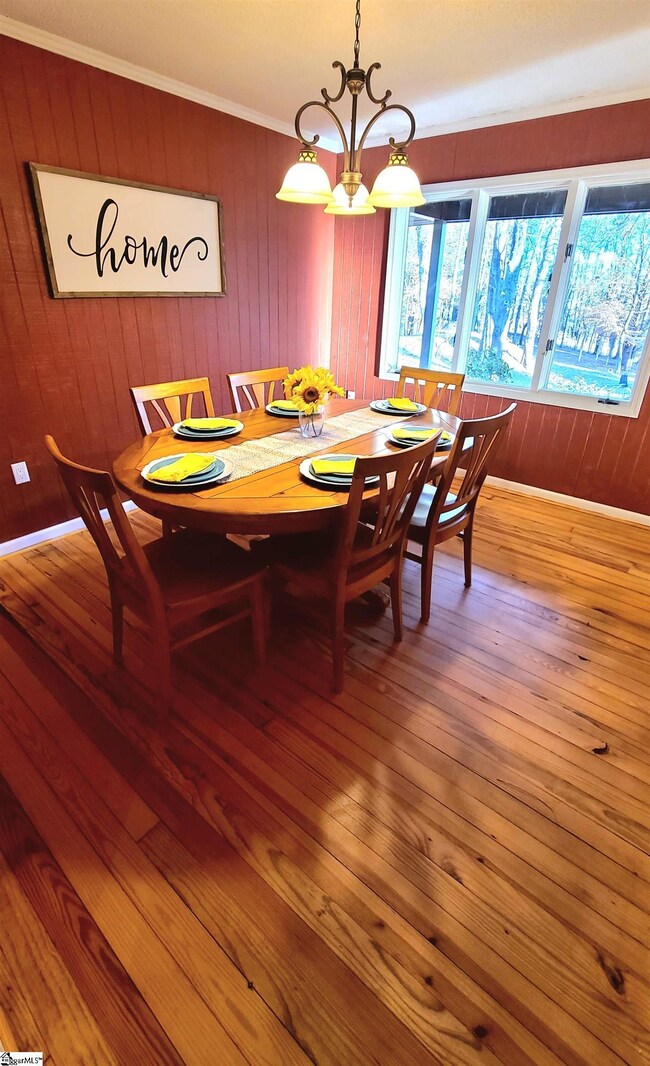
1304 Spivey Creek Rd Landrum, SC 29356
Estimated Value: $391,000 - $662,000
Highlights
- Deck
- Traditional Architecture
- 2 Fireplaces
- Landrum Middle School Rated A-
- Wood Flooring
- Screened Porch
About This Home
As of April 2022OPEN HOUSE-Sunday, March 6th from 2-4pm! Welcome home! This adorable 2 story home is nestled on a large 3 acre lot in the quaint town of Landrum. The home features 3 bedrooms, 2.5 baths, an office, 2 car attached garage, and a large detached workshop! The interior of the home has hardwood floors throughout with tile in the bathrooms. The living room features a large brick fireplace with gas logs and is open to the kitchen and den. The kitchen has all stainless steel appliances, solid wood cabinetry that provides a multitude of storage, and a closet style pantry. The main level has a half bath and also a formal dining room. Upstairs you will find all of the bedrooms, an office, and 2 full bathrooms. The master has its own full bath with a tub/shower combo and a large walk-in closet. This home has a full basement with interior and exterior access, a wood-burning fireplace, and a full bath that would only need a little more work to be complete. This property is being sold "AS IS." Bring your ideas, a little elbow grease, and make this property your own! No HOA feeds, no restrictions, & District 1 schools! Call today to schedule your private showing!
Home Details
Home Type
- Single Family
Est. Annual Taxes
- $1,555
Year Built
- 1980
Lot Details
- 3.03 Acre Lot
- Level Lot
- Few Trees
Home Design
- Traditional Architecture
- Composition Roof
- Hardboard
Interior Spaces
- 2,060 Sq Ft Home
- 2,000-2,199 Sq Ft Home
- 2-Story Property
- Ceiling Fan
- 2 Fireplaces
- Wood Burning Fireplace
- Gas Log Fireplace
- Living Room
- Dining Room
- Den
- Screened Porch
- Storage In Attic
Kitchen
- Free-Standing Electric Range
- Built-In Microwave
- Dishwasher
- Laminate Countertops
Flooring
- Wood
- Ceramic Tile
Bedrooms and Bathrooms
- 4 Bedrooms
- Primary bedroom located on second floor
- Walk-In Closet
- Primary Bathroom is a Full Bathroom
- Bathtub with Shower
Laundry
- Sink Near Laundry
- Electric Dryer Hookup
Basement
- Walk-Out Basement
- Basement Fills Entire Space Under The House
- Interior Basement Entry
- Laundry in Basement
Home Security
- Storm Windows
- Fire and Smoke Detector
Parking
- 2 Car Garage
- Garage Door Opener
- Gravel Driveway
Outdoor Features
- Deck
Schools
- O.P. Earle Elementary School
- Landrum Middle School
- Landrum High School
Utilities
- Forced Air Heating and Cooling System
- Well
- Electric Water Heater
- Septic Tank
Listing and Financial Details
- Assessor Parcel Number 1-13-00-066.01
Ownership History
Purchase Details
Home Financials for this Owner
Home Financials are based on the most recent Mortgage that was taken out on this home.Purchase Details
Home Financials for this Owner
Home Financials are based on the most recent Mortgage that was taken out on this home.Purchase Details
Home Financials for this Owner
Home Financials are based on the most recent Mortgage that was taken out on this home.Purchase Details
Home Financials for this Owner
Home Financials are based on the most recent Mortgage that was taken out on this home.Purchase Details
Purchase Details
Purchase Details
Similar Homes in Landrum, SC
Home Values in the Area
Average Home Value in this Area
Purchase History
| Date | Buyer | Sale Price | Title Company |
|---|---|---|---|
| Grizzle Nickolas | $342,000 | None Listed On Document | |
| Grizzle Nickolas | $342,000 | None Listed On Document | |
| Wall William Ryan | $90,000 | -- | |
| Moses Ii Lawrence John | $157,000 | None Available | |
| Thompson Richard | -- | None Available | |
| Thompson B Gail | -- | -- | |
| Thompson Richard G | -- | -- | |
| Thompson Susan R | $100,000 | -- |
Mortgage History
| Date | Status | Borrower | Loan Amount |
|---|---|---|---|
| Open | Grizzle Nickolas | $255,555 | |
| Closed | Grizzle Nickolas | $255,555 | |
| Previous Owner | Wall Nicole Culbreth | $140,000 | |
| Previous Owner | Wall William Ryan | $86,500 | |
| Previous Owner | Wall William Ryan | $85,500 | |
| Previous Owner | Moses Ii Lawrence John | $0 | |
| Previous Owner | Moses Ii Lawrence John | $125,600 |
Property History
| Date | Event | Price | Change | Sq Ft Price |
|---|---|---|---|---|
| 04/12/2022 04/12/22 | Sold | $342,000 | +0.6% | $171 / Sq Ft |
| 03/03/2022 03/03/22 | For Sale | $339,900 | -- | $170 / Sq Ft |
Tax History Compared to Growth
Tax History
| Year | Tax Paid | Tax Assessment Tax Assessment Total Assessment is a certain percentage of the fair market value that is determined by local assessors to be the total taxable value of land and additions on the property. | Land | Improvement |
|---|---|---|---|---|
| 2024 | $2,774 | $13,680 | $3,856 | $9,824 |
| 2023 | $2,774 | $20,520 | $5,784 | $14,736 |
| 2022 | $1,555 | $7,347 | $2,067 | $5,280 |
| 2021 | $1,555 | $7,347 | $2,067 | $5,280 |
| 2020 | $1,534 | $7,347 | $2,067 | $5,280 |
| 2019 | $1,534 | $7,347 | $2,067 | $5,280 |
| 2018 | $1,534 | $7,347 | $2,067 | $5,280 |
| 2017 | $1,341 | $6,388 | $1,412 | $4,976 |
| 2016 | $1,341 | $6,388 | $1,412 | $4,976 |
| 2015 | $1,334 | $6,384 | $1,412 | $4,972 |
| 2014 | $1,102 | $6,384 | $1,412 | $4,972 |
Agents Affiliated with this Home
-
Vinessa Hyder

Seller's Agent in 2022
Vinessa Hyder
Gateway Realty
(864) 909-0669
126 Total Sales
-
T
Buyer's Agent in 2022
Thomas Britt
Agent Group Realty - Greenville
(864) 982-5352
Map
Source: Greater Greenville Association of REALTORS®
MLS Number: 1465658
APN: 1-13-00-066.01
- 1515 S Blackstock Rd
- 0 N Blackstock Rd
- 0 State Road S-42-2187
- 19775 Asheville Hwy
- 140 Clearwater Rd
- 226 State Road S-42-2985
- 181 Sunset Rd
- 101 Moccasin Way
- 611 Adventure Isla Way
- 112 Highway 14 W
- 601 W Rutherford St
- 532 Landseer Dr
- 324 Talbert Trail
- 313 Talbert Trail
- 300 Talbert Trail
- 308 Talbert Trail
- 217 Talbert Trail
- 217 S Johnson St
- 304 Talbert Trail
- 1304 Spivey Creek Rd
- 1320 Spivey Creek Rd
- 1312 Spivey Creek Rd
- 1018 S Blackstock Rd
- 1307 Spivey Creek Rd
- 1018 S Blackstock Rd
- 1028 S Blackstock Rd
- 1012 S Blackstock Rd
- 1204 S Blackstock Rd Unit 1206
- 1013 S Blackstock Rd
- 00 S Blackstock Rd
- 0 S Blackstock Rd
- 1007 S Blackstock Rd
- 1090 Spivey Creek Rd
- 1055 S Blackstock Rd
- 1409 Spivey Creek Rd
- 1080 Spivey Creek Rd
- 1003 S Blackstock Rd
- 222 Pittman Park Cir
- 1070 Spivey Creek Rd






