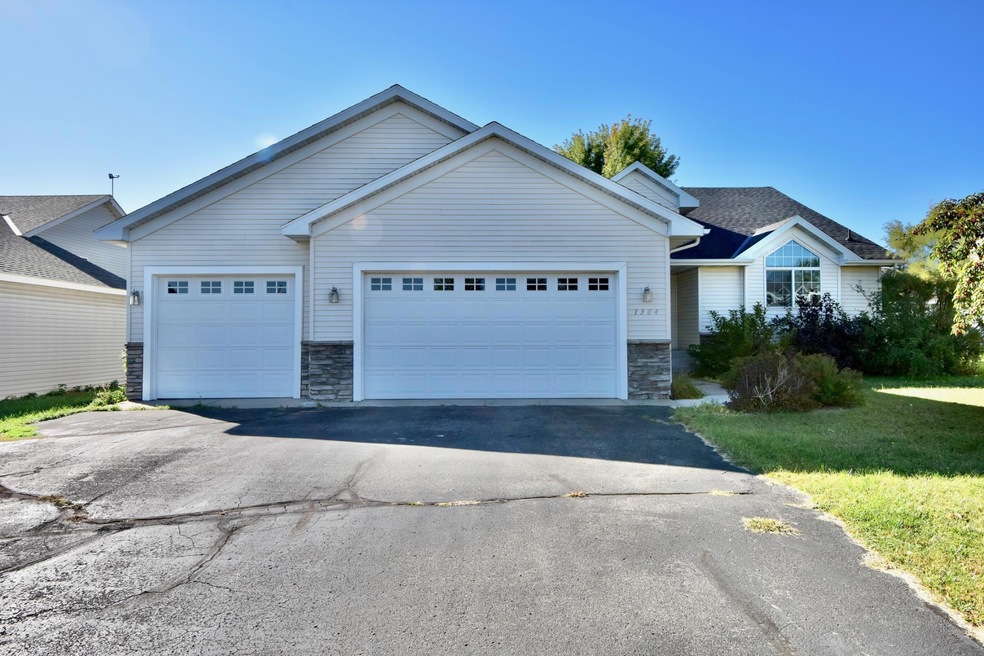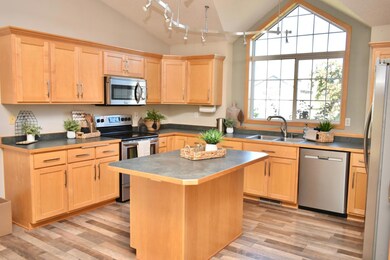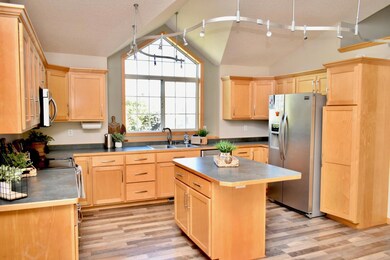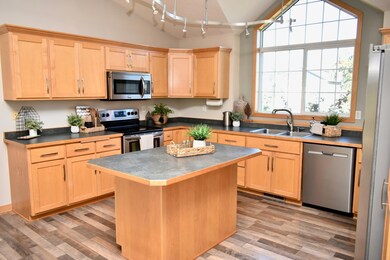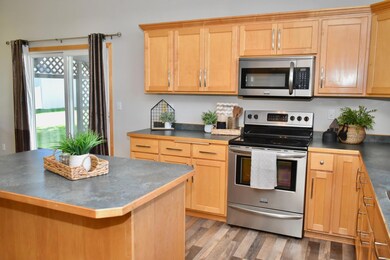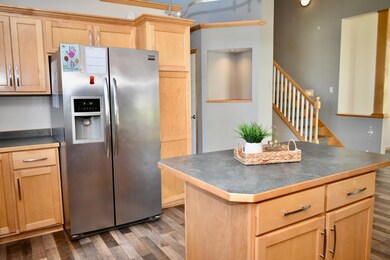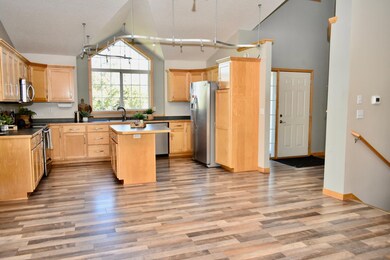
1304 Stone Ridge Rd Sauk Rapids, MN 56379
Highlights
- Family Room with Fireplace
- The kitchen features windows
- Patio
- No HOA
- 3 Car Attached Garage
- Forced Air Heating and Cooling System
About This Home
As of February 2025This stunning four-level home seamlessly blends open-concept living with cozy, functional spaces. From the moment you step inside, you'll feel at home. The kitchen features vaulted ceilings, elegant maple cabinets, a central island, and ample lighting, creating an inviting atmosphere. The adjoining dining area opens onto a side patio, perfect for outdoor meals. The living room boasts a large picture window and a cozy gas fireplace, complete with a mantle and built-in cabinets. The upper level is dedicated to the owner's suite, which includes a walk-in closet and a convenient walk-through bath, along with a second bedroom. On the third level, you'll find a family room with its own patio and fireplace, along with space for a half-bathroom and a laundry room with exterior stairs leading to the garage. The fourth level offers two additional bedrooms, a full bathroom, and a storage/utility room. Situated in a prime location off Mayhew Lake Road, this home is ideally placed near neighborhood trails that lead to a park and outdoor skating rink. Plus, it’s close to Hwy 10, ensuring a quick commute to both the metro area and up north.
Home Details
Home Type
- Single Family
Est. Annual Taxes
- $4,002
Year Built
- Built in 2000
Lot Details
- 9,191 Sq Ft Lot
- Lot Dimensions are 80x115
- Irregular Lot
- Few Trees
Parking
- 3 Car Attached Garage
Home Design
- Split Level Home
Interior Spaces
- Family Room with Fireplace
- 2 Fireplaces
- Living Room with Fireplace
Kitchen
- Range
- Microwave
- Dishwasher
- The kitchen features windows
Bedrooms and Bathrooms
- 4 Bedrooms
- 2 Full Bathrooms
Laundry
- Dryer
- Washer
Finished Basement
- Basement Fills Entire Space Under The House
- Sump Pump
Additional Features
- Patio
- Forced Air Heating and Cooling System
Community Details
- No Home Owners Association
- Stone Ridge Subdivision
Listing and Financial Details
- Assessor Parcel Number 190357000
Ownership History
Purchase Details
Home Financials for this Owner
Home Financials are based on the most recent Mortgage that was taken out on this home.Purchase Details
Home Financials for this Owner
Home Financials are based on the most recent Mortgage that was taken out on this home.Purchase Details
Home Financials for this Owner
Home Financials are based on the most recent Mortgage that was taken out on this home.Purchase Details
Home Financials for this Owner
Home Financials are based on the most recent Mortgage that was taken out on this home.Similar Homes in Sauk Rapids, MN
Home Values in the Area
Average Home Value in this Area
Purchase History
| Date | Type | Sale Price | Title Company |
|---|---|---|---|
| Warranty Deed | $280,000 | First American Title Insurance | |
| Warranty Deed | $300,000 | Results Title | |
| Warranty Deed | $182,000 | -- | |
| Deed | $209,400 | -- |
Mortgage History
| Date | Status | Loan Amount | Loan Type |
|---|---|---|---|
| Previous Owner | $285,000 | New Conventional | |
| Previous Owner | $177,386 | FHA | |
| Previous Owner | $154,400 | New Conventional | |
| Previous Owner | $167,520 | New Conventional |
Property History
| Date | Event | Price | Change | Sq Ft Price |
|---|---|---|---|---|
| 02/14/2025 02/14/25 | Sold | $280,000 | -9.6% | $116 / Sq Ft |
| 12/12/2024 12/12/24 | Pending | -- | -- | -- |
| 11/05/2024 11/05/24 | Price Changed | $309,900 | -3.1% | $129 / Sq Ft |
| 09/27/2024 09/27/24 | Price Changed | $319,900 | -5.9% | $133 / Sq Ft |
| 09/27/2024 09/27/24 | For Sale | $339,900 | -- | $141 / Sq Ft |
Tax History Compared to Growth
Tax History
| Year | Tax Paid | Tax Assessment Tax Assessment Total Assessment is a certain percentage of the fair market value that is determined by local assessors to be the total taxable value of land and additions on the property. | Land | Improvement |
|---|---|---|---|---|
| 2025 | $4,012 | $331,100 | $31,600 | $299,500 |
| 2024 | $4,002 | $325,800 | $31,600 | $294,200 |
| 2023 | $3,824 | $334,300 | $31,600 | $302,700 |
| 2022 | $3,524 | $294,200 | $28,700 | $265,500 |
| 2021 | $3,212 | $250,000 | $28,700 | $221,300 |
| 2018 | $2,714 | $182,500 | $24,985 | $157,515 |
| 2017 | $2,714 | $165,500 | $24,558 | $140,942 |
| 2016 | $2,646 | $181,400 | $27,600 | $153,800 |
| 2015 | $2,652 | $146,500 | $23,982 | $122,518 |
| 2014 | -- | $139,400 | $23,735 | $115,665 |
| 2013 | -- | $141,300 | $23,809 | $117,491 |
Agents Affiliated with this Home
-
A
Seller's Agent in 2025
Amy Legatt
RE/MAX Results
Map
Source: NorthstarMLS
MLS Number: 6597785
APN: 19.03570.00
- 1294 Stone Ridge Rd
- 1282 Stone Ridge Rd
- 1113 Garden Brook Dr
- xxx Lot 3
- 1300 10th St NE
- 1408 10th St NE
- 1526 Prairie View Ln NE
- 1839 Perennial Ln NE
- xxx Lot 2
- 970 Golden Spike Rd NE
- 880 Golden Spike Rd NE
- 111 9th Ave S
- 1803 8th Ave S
- 1804 8th Ave S
- 608 Summit Ave S
- XXXX Golden Spike Rd NE
- 2315 13th St NE
- 1664 Payton Ct NE
- 113 5th Ave S
- 1930 Prospect Dr NE
