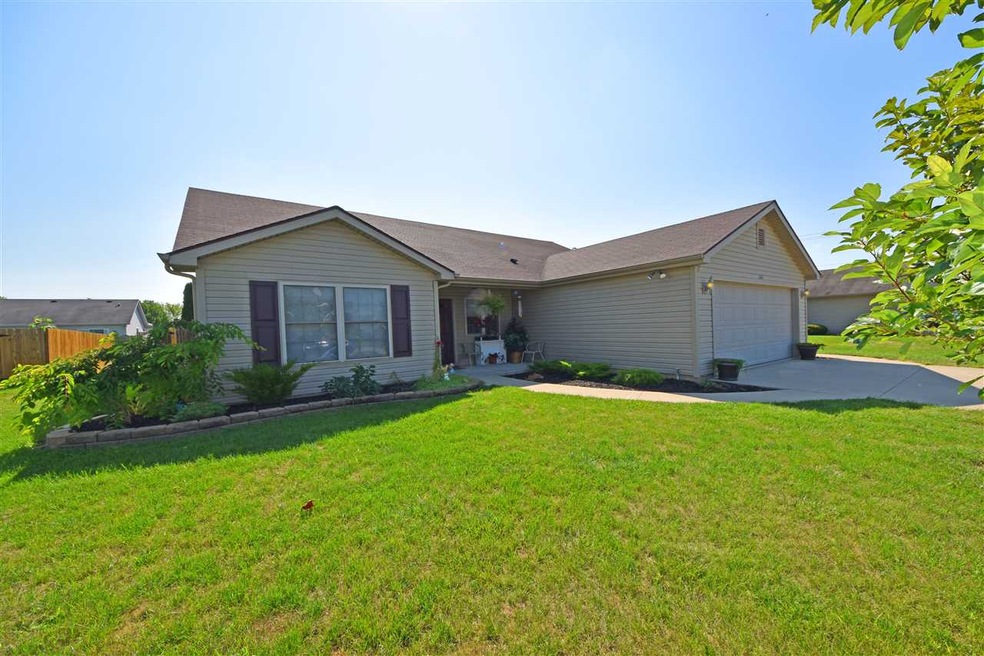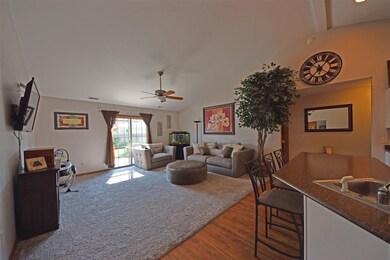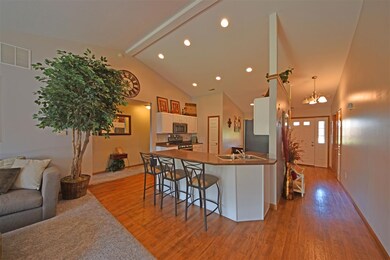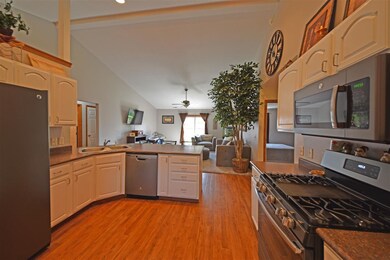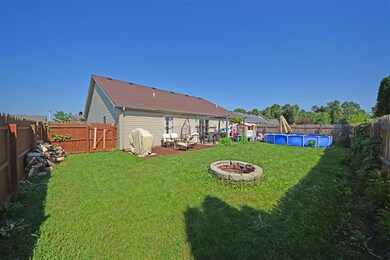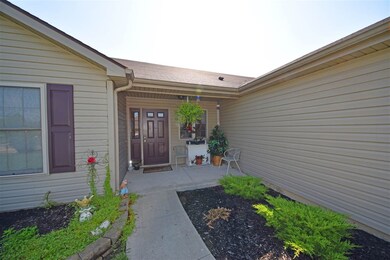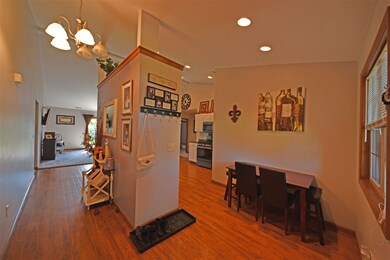
1304 Timber Trace Auburn, IN 46706
Highlights
- 2 Car Attached Garage
- Forced Air Heating and Cooling System
- Level Lot
- 1-Story Property
About This Home
As of November 2021Accepted offer-accepting back-up offers. UPSCALE CONTEMPORARY RANCH in Auburn's desirable Timber Trace! * 1706SF 4BR 2BA * An Amazing Curb View & Covered Porch set the stage for the immaculate living spaces & comfort you'll find throughout this Beautiful Home! * Hard surface floors lead into a CATHEDRAL CEILING GREAT ROOM with Fireplace and Patio Doors leading to a Fenced Back Yard ready for entertaining! * The Open Plan blends the Great Room into the Dining Room & BEAUTIFUL KITCHEN where hardwood cabinets, abundant counterspace & NEW High End Appliances await the chef of the family * The Stylish Decor & Calming Color Scheme set a peaceful tone throughout * Located on a low traffic QUIET DESTINATION STREET * Comfort awaits in the Spacious MASTER SUITE & 3 other comfortably sized bedrooms! * 2 Car Garage with Storage Attic! * Large Fenced Yard with Dining Patio & Room to Play * Close to Schools, Shopping, Commuting Access & Great Neighbors!
Home Details
Home Type
- Single Family
Est. Annual Taxes
- $1,102
Year Built
- Built in 2006
Lot Details
- 8,756 Sq Ft Lot
- Lot Dimensions are 70x125
- Level Lot
Parking
- 2 Car Attached Garage
Home Design
- Slab Foundation
- Vinyl Construction Material
Interior Spaces
- 1,706 Sq Ft Home
- 1-Story Property
Bedrooms and Bathrooms
- 4 Bedrooms
- 2 Full Bathrooms
Utilities
- Forced Air Heating and Cooling System
- Heating System Uses Gas
Listing and Financial Details
- Assessor Parcel Number 17-06-28-200-192.000-025
Ownership History
Purchase Details
Home Financials for this Owner
Home Financials are based on the most recent Mortgage that was taken out on this home.Purchase Details
Home Financials for this Owner
Home Financials are based on the most recent Mortgage that was taken out on this home.Purchase Details
Purchase Details
Home Financials for this Owner
Home Financials are based on the most recent Mortgage that was taken out on this home.Similar Homes in Auburn, IN
Home Values in the Area
Average Home Value in this Area
Purchase History
| Date | Type | Sale Price | Title Company |
|---|---|---|---|
| Warranty Deed | $205,500 | None Listed On Document | |
| Warranty Deed | -- | None Available | |
| Interfamily Deed Transfer | -- | Centurion Land Title Inc | |
| Corporate Deed | -- | None Available |
Mortgage History
| Date | Status | Loan Amount | Loan Type |
|---|---|---|---|
| Open | $30,000 | Credit Line Revolving | |
| Open | $80,500 | New Conventional | |
| Previous Owner | $156,750 | New Conventional | |
| Previous Owner | $156,750 | New Conventional | |
| Previous Owner | $105,718 | Unknown | |
| Previous Owner | $26,320 | New Conventional |
Property History
| Date | Event | Price | Change | Sq Ft Price |
|---|---|---|---|---|
| 11/09/2021 11/09/21 | Sold | $205,500 | -2.1% | $120 / Sq Ft |
| 10/09/2021 10/09/21 | Pending | -- | -- | -- |
| 09/13/2021 09/13/21 | For Sale | $209,900 | +27.2% | $123 / Sq Ft |
| 10/10/2018 10/10/18 | Sold | $165,000 | -8.3% | $97 / Sq Ft |
| 08/28/2018 08/28/18 | Price Changed | $179,900 | -5.3% | $105 / Sq Ft |
| 08/16/2018 08/16/18 | Price Changed | $190,000 | +2.7% | $111 / Sq Ft |
| 08/16/2018 08/16/18 | Price Changed | $185,000 | -5.1% | $108 / Sq Ft |
| 08/02/2018 08/02/18 | For Sale | $195,000 | -- | $114 / Sq Ft |
Tax History Compared to Growth
Tax History
| Year | Tax Paid | Tax Assessment Tax Assessment Total Assessment is a certain percentage of the fair market value that is determined by local assessors to be the total taxable value of land and additions on the property. | Land | Improvement |
|---|---|---|---|---|
| 2024 | $1,785 | $225,100 | $38,400 | $186,700 |
| 2023 | $1,543 | $206,900 | $34,700 | $172,200 |
| 2022 | $1,757 | $204,100 | $33,300 | $170,800 |
| 2021 | $1,515 | $176,600 | $30,900 | $145,700 |
| 2020 | $1,322 | $162,000 | $23,700 | $138,300 |
| 2019 | $1,297 | $156,500 | $23,700 | $132,800 |
| 2018 | $1,148 | $139,600 | $23,700 | $115,900 |
| 2017 | $1,102 | $134,300 | $23,700 | $110,600 |
| 2016 | $1,052 | $129,300 | $23,700 | $105,600 |
| 2014 | $1,050 | $120,100 | $23,700 | $96,400 |
Agents Affiliated with this Home
-
Tina Craft
T
Seller's Agent in 2021
Tina Craft
Hosler Realty Inc - Kendallville
(260) 564-0469
50 Total Sales
-
Kim Parrish
K
Buyer's Agent in 2021
Kim Parrish
Rock Solid Realty
(260) 318-3792
13 Total Sales
-
Mark Dippold

Seller's Agent in 2018
Mark Dippold
Coldwell Banker Real Estate Gr
(260) 432-0531
114 Total Sales
-
Trey Forbes

Buyer's Agent in 2018
Trey Forbes
Weichert Realtors - Hoosier Heartland
(260) 318-0929
213 Total Sales
Map
Source: Indiana Regional MLS
MLS Number: 201834544
APN: 17-06-28-200-192.000-025
- 1217 Virginia Ln
- 1403 Old Briar Trail
- 1306 Troon Ct
- 2208 Elaine St
- 2111 Bunker Ct
- 2101 Portage Pass
- 1406 Portage Pass
- 806 Deer Ridge Crossing
- 1208 Phaeton Way
- 3563 County Road 40a
- 2050 Albatross Way Unit 98
- 2054 Links Ln Unit 104
- 1800 Golfview Dr
- 2021 Fairway Dr
- 1051 Morningstar Rd
- 2002 Approach Dr
- 1114 Packard Place
- 2001 Bogey Ct
- 2008 Bogey Ct
- 1102 Cabriolet Blvd
